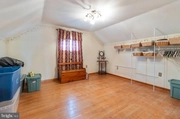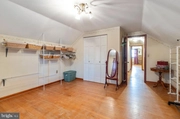




























1 /
29
Map
$425,000
●
House -
In Contract
657 ALLIANCE ST
HAVRE DE GRACE, MD 21078
5 Beds
3 Baths
2363 Sqft
$2,087
Estimated Monthly
$0
HOA / Fees
About This Property
Look no further! This home is located several blocks from the water
and downtown Havre de Grace, with restaurants, shopping,
entertainment, parks, marinas and walking trails, all very close
by. The home has 2,363 above grade square feet, all hardwood floors
and includes 5 bedrooms and 3 full bathrooms. There are 3 bedrooms
on the main floor and 2 larger bedrooms upstairs. There are 3 full
bathrooms, with 2 on the main floor (one having private access to
one of the bedrooms) and the 3rd bathroom upstairs. The washer and
dryer are on the main floor, across from the family room with
exposed brick and a wood burning fireplace. The cozy eat-in kitchen
opens to both the family room and dining room. The basement
is unfinished, so bring your creativity! Walk from the family
room/kitchen to the sliding glass doors and step out onto the rear
deck and fenced-in backyard, perfect for entertaining or relaxing
with a cup of coffee or tea. There's on-street parking in front of
the home, plus the rear driveway holds 4-5 parked cars. Come see
everything this charming home, and town, has to offer! Being sold
AS-IS.
Unit Size
2,363Ft²
Days on Market
-
Land Size
0.24 acres
Price per sqft
$180
Property Type
House
Property Taxes
$360
HOA Dues
-
Year Built
1965
Listed By
Last updated: 17 days ago (Bright MLS #MDHR2029454)
Price History
| Date / Event | Date | Event | Price |
|---|---|---|---|
| Apr 12, 2024 | In contract | - | |
| In contract | |||
| Apr 4, 2024 | Listed by Cummings & Co. Realtors | $425,000 | |
| Listed by Cummings & Co. Realtors | |||
|
|
|||
|
Look no further! This home is located several blocks from the water
and downtown Havre de Grace, with restaurants, shopping,
entertainment, parks, marinas and walking trails, all very close
by. The home has 2,363 above grade square feet, all hardwood floors
and includes 5 bedrooms and 3 full bathrooms. There are 3 bedrooms
on the main floor and 2 larger bedrooms upstairs. There are 3 full
bathrooms, with 2 on the main floor (one having private access to
one of the bedrooms) and the 3rd…
|
|||
| Nov 3, 1989 | Sold to Brenda M Baker, Joseph C Baker | $115,000 | |
| Sold to Brenda M Baker, Joseph C Baker | |||
Property Highlights
Garage
Air Conditioning
Fireplace
Parking Details
Has Garage
Garage Features: Garage - Rear Entry
Parking Features: Off Street, Attached Garage, Driveway, On Street
Attached Garage Spaces: 1
Garage Spaces: 1
Total Garage and Parking Spaces: 5
Interior Details
Bedroom Information
Bedrooms on 1st Upper Level: 2
Bedrooms on Main Level: 3
Bathroom Information
Full Bathrooms on 1st Upper Level: 1
Interior Information
Interior Features: Ceiling Fan(s), Combination Dining/Living, Dining Area, Entry Level Bedroom, Family Room Off Kitchen, Formal/Separate Dining Room, Kitchen - Eat-In, Kitchen - Table Space, Stall Shower, Tub Shower, Wood Floors
Appliances: Stainless Steel Appliances, Dishwasher, Icemaker, Microwave, Oven/Range - Gas, Refrigerator, Washer, Dryer
Flooring Type: Hardwood
Living Area Square Feet Source: Assessor
Room Information
Laundry Type: Main Floor
Fireplace Information
Has Fireplace
Wood, Brick
Fireplaces: 1
Basement Information
Has Basement
Connecting Stairway, Sump Pump, Unfinished, Interior Access, Walkout Stairs
Exterior Details
Property Information
Total Below Grade Square Feet: 1488
Ownership Interest: Fee Simple
Year Built Source: Assessor
Building Information
Foundation Details: Brick/Mortar
Other Structures: Above Grade
Structure Type: Detached
Construction Materials: Brick
Outdoor Living Structures: Deck(s)
Pool Information
No Pool
Lot Information
Front Yard, Rear Yard, Level
Tidal Water: N
Lot Size Source: Assessor
Land Information
Land Assessed Value: $284,800
Above Grade Information
Finished Square Feet: 2363
Finished Square Feet Source: Assessor
Below Grade Information
Unfinished Square Feet: 1488
Unfinished Square Feet Source: Assessor
Financial Details
County Tax: $2,715
County Tax Payment Frequency: Annually
City Town Tax: $1,609
City Town Tax Payment Frequency: Annually
Tax Assessed Value: $284,800
Tax Year: 2023
Tax Annual Amount: $4,324
Year Assessed: 2023
Utilities Details
Central Air
Cooling Type: Central A/C, Window Unit(s)
Heating Type: Forced Air
Cooling Fuel: Electric
Heating Fuel: Natural Gas
Hot Water: Natural Gas
Sewer Septic: Public Sewer
Water Source: Public
Building Info
Overview
Building
Neighborhood
Zoning
Geography
Comparables
Unit
Status
Status
Type
Beds
Baths
ft²
Price/ft²
Price/ft²
Asking Price
Listed On
Listed On
Closing Price
Sold On
Sold On
HOA + Taxes
Sold
House
4
Beds
3
Baths
1,740 ft²
$264/ft²
$460,000
Mar 3, 2023
$460,000
Apr 25, 2023
-
House
3
Beds
1
Bath
2,064 ft²
$182/ft²
$375,000
Oct 16, 2023
$375,000
Dec 11, 2023
-
House
3
Beds
1
Bath
1,718 ft²
$246/ft²
$422,500
Nov 16, 2023
$422,500
Jan 31, 2024
-
Sold
House
2
Beds
2
Baths
1,040 ft²
$341/ft²
$355,000
Feb 20, 2023
$355,000
Aug 2, 2023
-

































