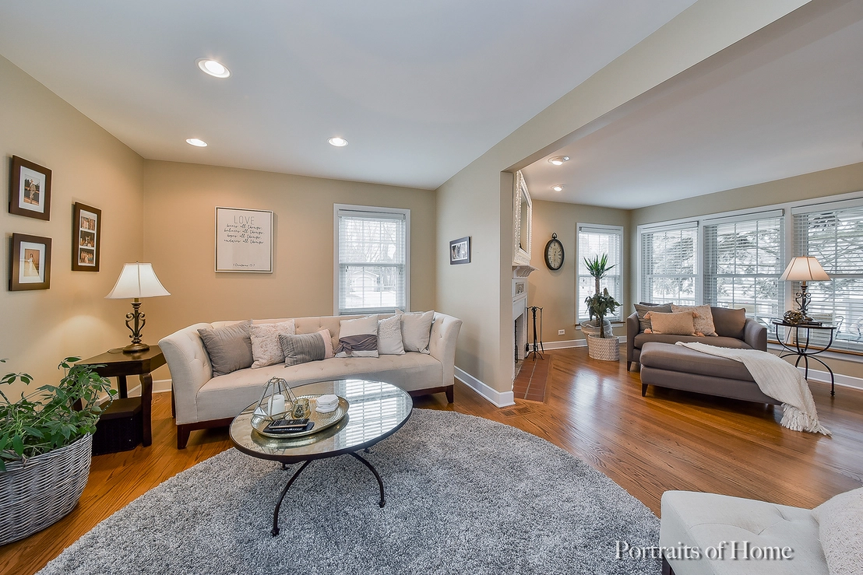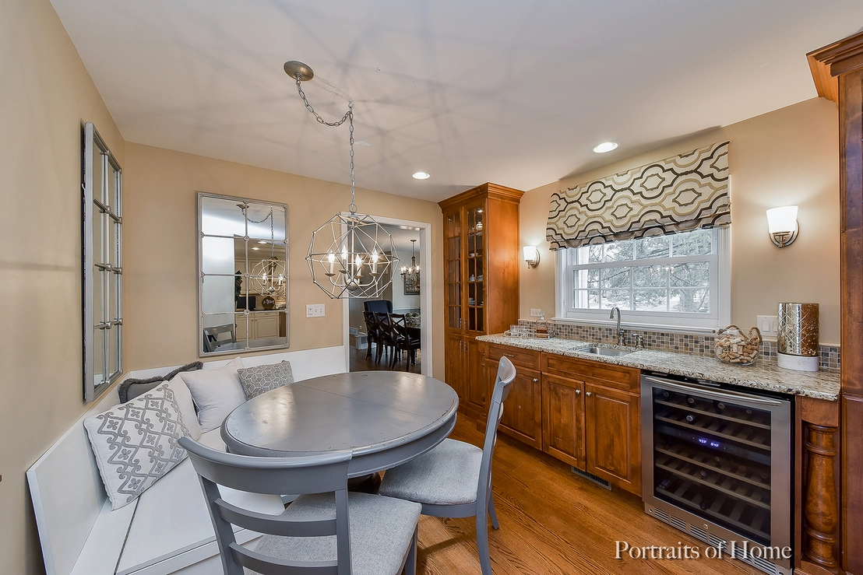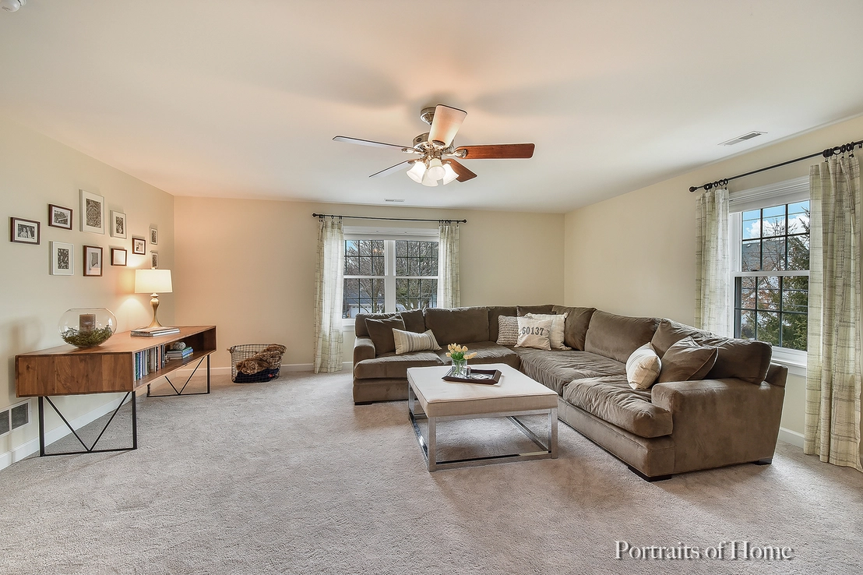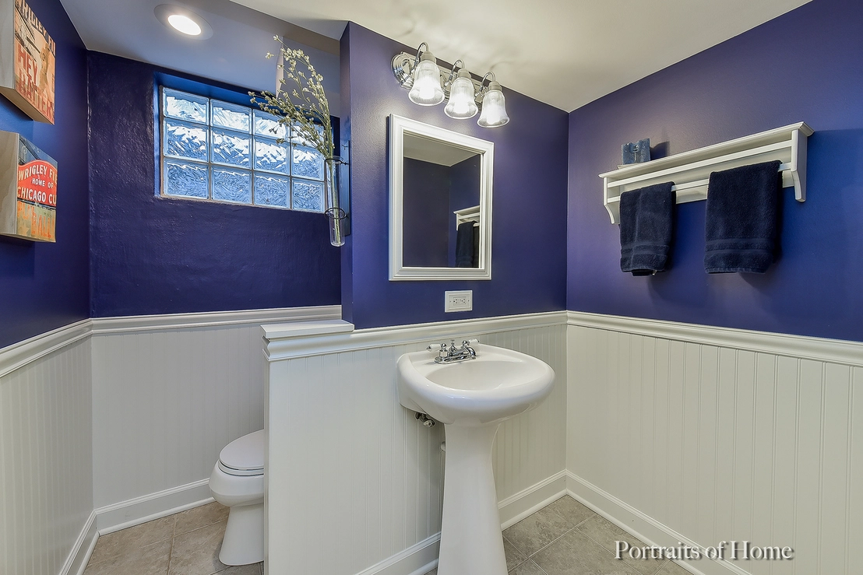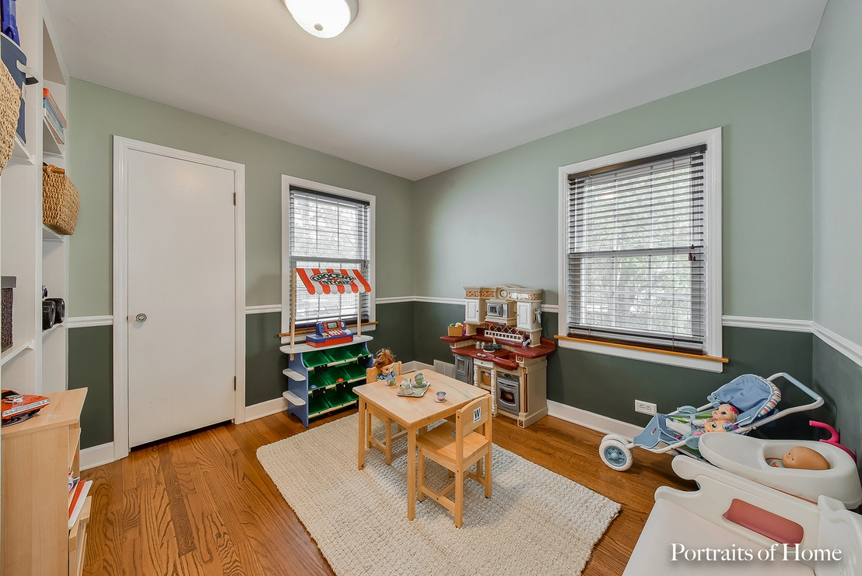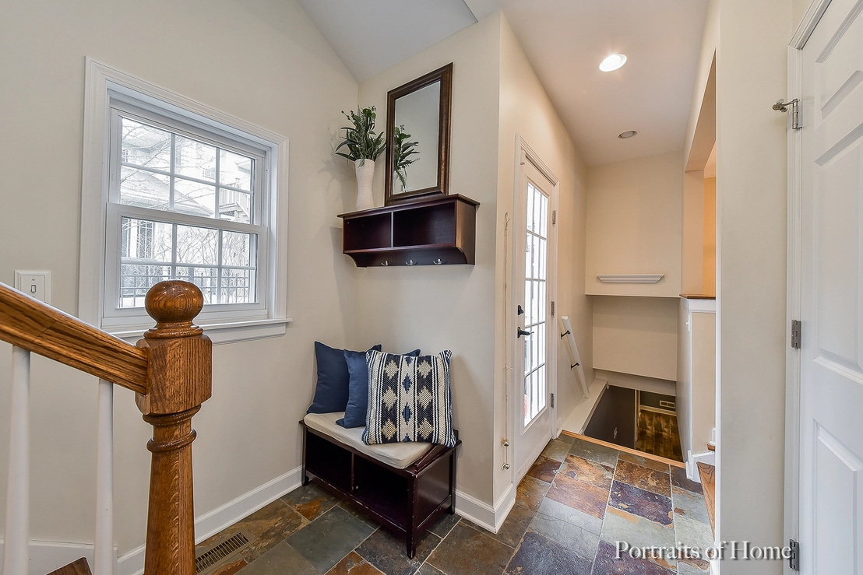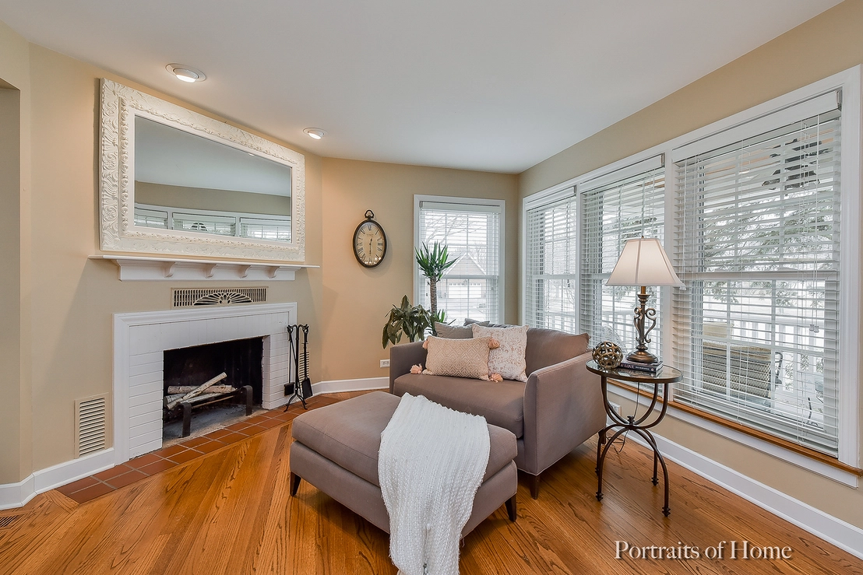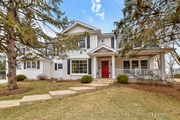
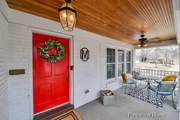









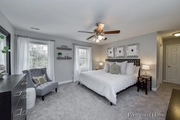






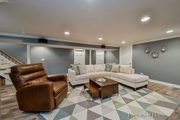
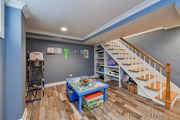
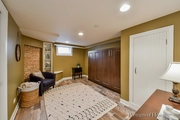



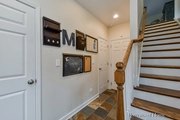



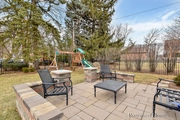
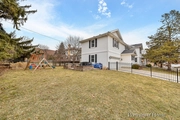
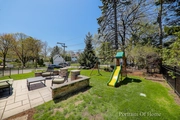

1 /
32
Map
$963,896*
●
House -
Off Market
656 Wingate Road
Glen Ellyn, IL 60137
5 Beds
4 Baths,
1
Half Bath
3107 Sqft
$594,000 - $724,000
Reference Base Price*
46.27%
Since Jan 1, 2020
National-US
Primary Model
Sold Dec 20, 2019
$645,000
Buyer
Seller
$572,000
by A & N Mortgage Services Inc
Mortgage Due Mar 01, 2051
Sold Apr 22, 2011
$675,000
Buyer
Seller
$417,000
by Wells Fargo Bank Na
Mortgage Due May 01, 2041
About This Property
LOCATED IN THE REVERE ROAD AREA, ONE OF GLEN ELLYN'S MOST
PRESTIGIOUS NEIGHBORHOODS! 2010 EXPANSION/ REHAB 5 BEDROOM 3.1 BATH
HOME ON A 70X161 LOT, BOASTS A VERSATILE FLOOR PLAN FOR FORMAL OR
CASUAL LIVING + NEW ROOF & SIDING 2019. FIND ON-TREND STYLING WITH
WELCOMING COVERED FRONT PORCH, 1ST FLOOR BEDROOM/OFFICE WITH
ADJACENT FULL BATH. LARGE LIVING ROOM W/WOOD BURNING FP, FORMAL
DINING. EAT-IN KITCHEN WITH BANQUETTE SEATING, WET BAR W/WINE
FRIDGE & LIGHTED DISPLAY CABINETS, SEATABLE ISLAND & DRURY DESIGNED
CHEF'S KITCHEN + MUDROOM WITH ACCESS TO ATT 2 CAR GARAGE. PAVER
PATIO FOR BARBECUE OFF KITCHEN + 2ND PAVER PATIO IN FENCED
LANDSCAPED YARD WITH PLAYSET. NEWLY FINISHED BASEMENT HAS LARGE
RECREATION ROOM, PRIVATE RM WITH MURPHY BED (CURRENTLY USED AS 2ND
OFFICE) + ADJACENT HALF BATH & RENOVATED LAUNDRY RM. 2ND FLOOR HAS
FABULOUS BIRDS-EYE VIEW FAMILY ROOM/ BONUS ROOM WITH
STAIRCASE TO KITCHEN, LOVELY MASTER SUITE, 3 ADDITIONAL BEDROOMS &
HALL BATH. DUAL ZONED HVAC. EASY STROLL TO TOWN, TRAIN, SCHOOLS,
PARK AND POOL. BEN FRANKLIN ELEMENTARY.
The manager has listed the unit size as 3107 square feet.
The manager has listed the unit size as 3107 square feet.
Unit Size
3,107Ft²
Days on Market
-
Land Size
0.27 acres
Price per sqft
$212
Property Type
House
Property Taxes
$18,670
HOA Dues
-
Year Built
1948
Price History
| Date / Event | Date | Event | Price |
|---|---|---|---|
| Dec 25, 2019 | No longer available | - | |
| No longer available | |||
| Sep 29, 2019 | Price Decreased |
$659,000
↓ $20K
(3%)
|
|
| Price Decreased | |||
| Jul 21, 2019 | Price Decreased |
$679,000
↓ $20K
(2.9%)
|
|
| Price Decreased | |||
| Jul 4, 2019 | Price Decreased |
$699,000
↓ $26K
(3.6%)
|
|
| Price Decreased | |||
| Jun 15, 2019 | Price Decreased |
$725,000
↓ $24K
(3.2%)
|
|
| Price Decreased | |||
Show More

Property Highlights
Fireplace
Air Conditioning
Garage
Building Info
Overview
Building
Neighborhood
Zoning
Geography
Comparables
Unit
Status
Status
Type
Beds
Baths
ft²
Price/ft²
Price/ft²
Asking Price
Listed On
Listed On
Closing Price
Sold On
Sold On
HOA + Taxes
In Contract
House
3
Beds
2.5
Baths
2,026 ft²
$353/ft²
$715,000
Jun 15, 2023
-
$943/mo
In Contract
House
3
Beds
2.5
Baths
1,646 ft²
$410/ft²
$675,000
Jul 5, 2023
-
$860/mo
In Contract
House
3
Beds
2.5
Baths
1,632 ft²
$383/ft²
$625,000
Jul 26, 2023
-
$996/mo
About Glen Ellyn
Similar Homes for Sale
Nearby Rentals

$4,450 /mo
- 4 Beds
- 2 Baths
- 1,790 ft²

$3,110 /mo
- 2 Beds
- 2 Baths
- 1,056 ft²





