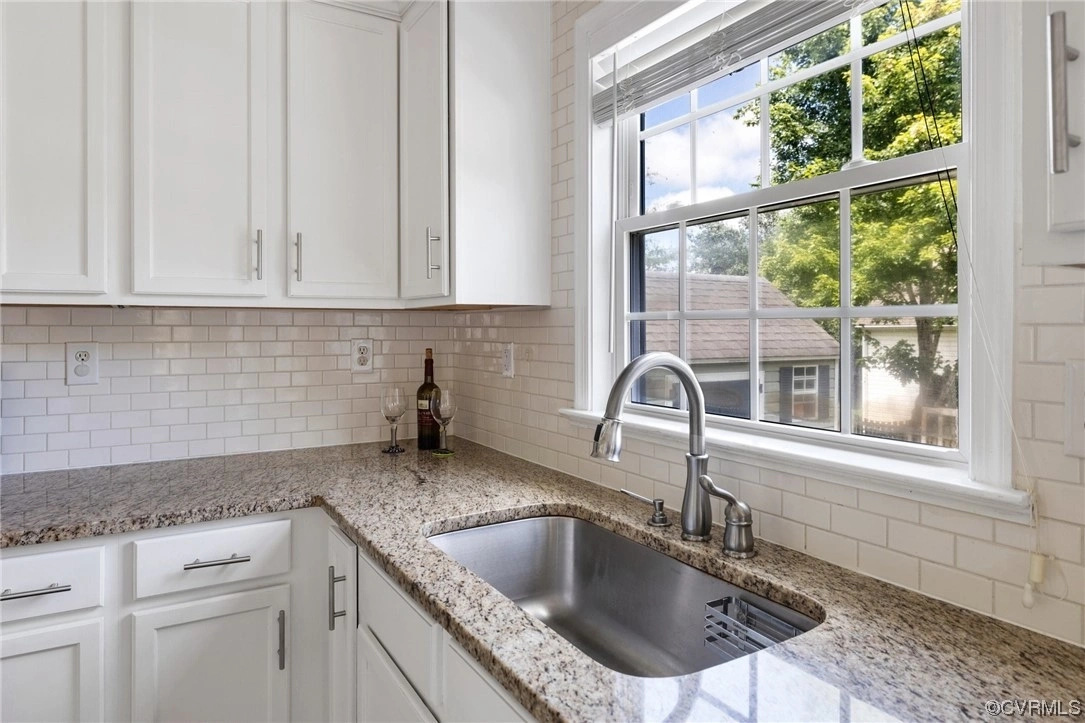


























1 /
27
Map
$395,000
●
House -
Off Market
6554 St Cecelia Drive
Midlothian, VA 23112
3 Beds
3 Baths,
1
Half Bath
$400,245
RealtyHop Estimate
-0.56%
Since Sep 1, 2023
National-US
Primary Model
About This Property
Don't miss this move-in-ready Transitional Beauty! Located on a
corner lot just minutes from shopping, recreational facilities,
schools and highway, this 3 Bedroom / 2.5 Bath home with Loft
features dark stained wood floors on first level and Brand NEW
Carpet throughout the upstairs, beautifully appointed kitchen with
stainless steel appliances and Granite Counter Tops, Subway tiled
backsplash, Pantry, and Pendant Lighting. As you enter the home,
step down into a Living Room with Vaulted Ceiling and look straight
through to Dining Room with Crown
Molding and Picture Frame Molding. You'll love the beautifully appointed Kitchen with Stainless Steel Appliances and Granite Counter Tops, Subway tiled backsplash, Pantry, and Pendant Lighting. Enjoy a cozy fire on a chilly day in the Family Room which overlooks Deck and Fenced Yard with Playset, Concrete Patio, and Detached Shed. The large Primary Suite has Vaulted Ceiling, 2 Closets, and En Suite Bathroom with Jetted Tub, and Separate Stall Shower. Special features include 6 NEW Ceiling Fans, all NEW Smoke Detectors, Deck with Retractable Awning, Paved Drive, 2-Car Attached Garage with Remotes, Irrigation System, and Landscaping.
Molding and Picture Frame Molding. You'll love the beautifully appointed Kitchen with Stainless Steel Appliances and Granite Counter Tops, Subway tiled backsplash, Pantry, and Pendant Lighting. Enjoy a cozy fire on a chilly day in the Family Room which overlooks Deck and Fenced Yard with Playset, Concrete Patio, and Detached Shed. The large Primary Suite has Vaulted Ceiling, 2 Closets, and En Suite Bathroom with Jetted Tub, and Separate Stall Shower. Special features include 6 NEW Ceiling Fans, all NEW Smoke Detectors, Deck with Retractable Awning, Paved Drive, 2-Car Attached Garage with Remotes, Irrigation System, and Landscaping.
Unit Size
-
Days on Market
39 days
Land Size
0.21 acres
Price per sqft
-
Property Type
House
Property Taxes
$230
HOA Dues
-
Year Built
2002
Last updated: 17 days ago (CVRMLS #2317087)
Price History
| Date / Event | Date | Event | Price |
|---|---|---|---|
| Aug 24, 2023 | No longer available | - | |
| No longer available | |||
| Aug 24, 2023 | Sold to Sabu Johnson Kumbalassery, ... | $395,000 | |
| Sold to Sabu Johnson Kumbalassery, ... | |||
| Jul 23, 2023 | In contract | - | |
| In contract | |||
| Jul 15, 2023 | Listed by Long & Foster REALTORS | $402,500 | |
| Listed by Long & Foster REALTORS | |||
| Mar 28, 2023 | Sold to Barbara Sager Lustig, Josep... | $350,000 | |
| Sold to Barbara Sager Lustig, Josep... | |||
Show More

Property Highlights
Air Conditioning
Garage
Fireplace
Building Info
Overview
Building
Neighborhood
Zoning
Geography
Comparables
Unit
Status
Status
Type
Beds
Baths
ft²
Price/ft²
Price/ft²
Asking Price
Listed On
Listed On
Closing Price
Sold On
Sold On
HOA + Taxes
House
3
Beds
3
Baths
-
$395,000
Jun 12, 2023
$395,000
Jul 28, 2023
$455/mo
House
3
Beds
2
Baths
-
$430,000
Jan 12, 2024
$430,000
Mar 1, 2024
$316/mo
House
4
Beds
3
Baths
-
$455,000
Feb 20, 2024
$455,000
Mar 20, 2024
$300/mo
House
4
Beds
3
Baths
-
$455,000
Aug 2, 2023
$455,000
Nov 14, 2023
$277/mo
Condo
3
Beds
3
Baths
-
$379,275
Jan 22, 2024
$379,275
Mar 28, 2024
$165/mo
Condo
3
Beds
2
Baths
-
$360,000
Sep 8, 2023
$360,000
Oct 27, 2023
$569/mo
About Brandermill
Similar Homes for Sale

$433,898
- 3 Beds
- 3 Baths

$449,820
- 3 Beds
- 4 Baths






























