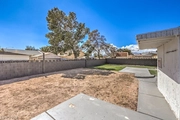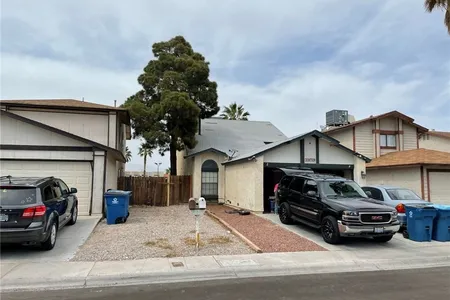































1 /
32
Map
$384,990
●
House -
For Sale
6541 Ouida Way
Las Vegas, NV 89108
3 Beds
2 Baths
$2,050
Estimated Monthly
$0
HOA / Fees
5.58%
Cap Rate
About This Property
Beautiful completely renovated 3bd/2ba house with carport in front
home. **NEW** paint inside and out. **NEW** flooring throughout
home. **NEW** Quartz countertop in kitchen and bathrooms.
**NEW** designer backsplash in kitchen. **NEW** lighting and
plumbing fixtures. **NEW** surround tile to the top in showers.
Huge backyard and ready for summer BBQ's. This home has so
much to offer you have to see it for yourself. This one won't last!
Unit Size
-
Days on Market
83 days
Land Size
0.15 acres
Price per sqft
-
Property Type
House
Property Taxes
$159
HOA Dues
-
Year Built
1984
Listed By
Last updated: 7 days ago (GLVAR #2559254)
Price History
| Date / Event | Date | Event | Price |
|---|---|---|---|
| Apr 26, 2024 | Relisted | $384,990 | |
| Relisted | |||
| Apr 22, 2024 | In contract | - | |
| In contract | |||
| Feb 9, 2024 | Listed by Motion Properties | $384,990 | |
| Listed by Motion Properties | |||
|
|
|||
|
Beautiful completely renovated 3bd/2ba house with carport in front
home. **NEW** paint inside and out. **NEW** flooring throughout
home. **NEW** Quartz countertop in kitchen and bathrooms. **NEW**
designer backsplash in kitchen. **NEW** lighting and plumbing
fixtures. **NEW** surround tile to the top in showers. Huge
backyard and ready for summer BBQ's. This home has so much to offer
you have to see it for yourself. This one won't last!
The manager has listed the unit size as 1289 square…
|
|||
| Dec 21, 2023 | Sold | $263,000 | |
| Sold | |||
| Aug 14, 2018 | No longer available | - | |
| No longer available | |||
Show More

Property Highlights
Air Conditioning
Parking Details
Parking Features: Attached Carport
Interior Details
Bedroom Information
Bedrooms: 3
Bathroom Information
Full Bathrooms: 2
Interior Information
Interior Features: Bedroomon Main Level, Primary Downstairs, None
Appliances: Disposal, Gas Range
Flooring Type: Carpet, Laminate, Tile
Room Information
Laundry Features: Gas Dryer Hookup, Main Level, Laundry Room
Rooms: 6
Exterior Details
Property Information
Property Condition: Resale
Year Built: 1984
Building Information
Roof: Composition, Shingle
Lot Information
DesertLandscaping, Landscaped, Item14Acre
Lot Size Acres: 0.15
Lot Size Square Feet: 6534
Financial Details
Tax Annual Amount: $1,912
Utilities Details
Cooling Type: Central Air, Electric
Heating Type: Central, Gas
Utilities: Underground Utilities
Location Details
Association Amenities: None
Building Info
Overview
Building
Neighborhood
Zoning
Geography
Comparables
Unit
Status
Status
Type
Beds
Baths
ft²
Price/ft²
Price/ft²
Asking Price
Listed On
Listed On
Closing Price
Sold On
Sold On
HOA + Taxes
House
3
Beds
2
Baths
-
$370,000
Feb 19, 2023
$370,000
Mar 21, 2023
$24/mo
Sold
House
3
Beds
2
Baths
-
$350,000
Sep 27, 2023
$350,000
Dec 11, 2023
$105/mo
House
3
Beds
2
Baths
-
$362,000
Apr 24, 2023
$362,000
Sep 22, 2023
$111/mo
About Centennial Hills
Similar Homes for Sale
Nearby Rentals

$1,850 /mo
- 3 Beds
- 2 Baths
- 1,633 ft²

$1,900 /mo
- 3 Beds
- 1.5 Baths
- 1,337 ft²






































