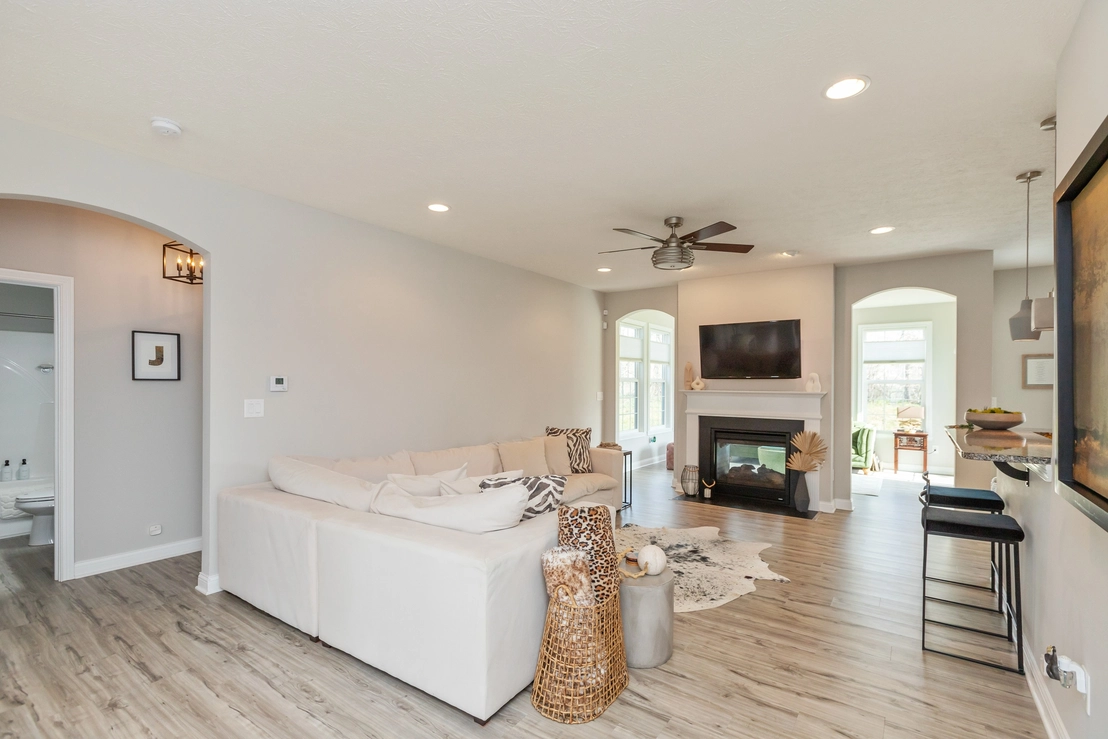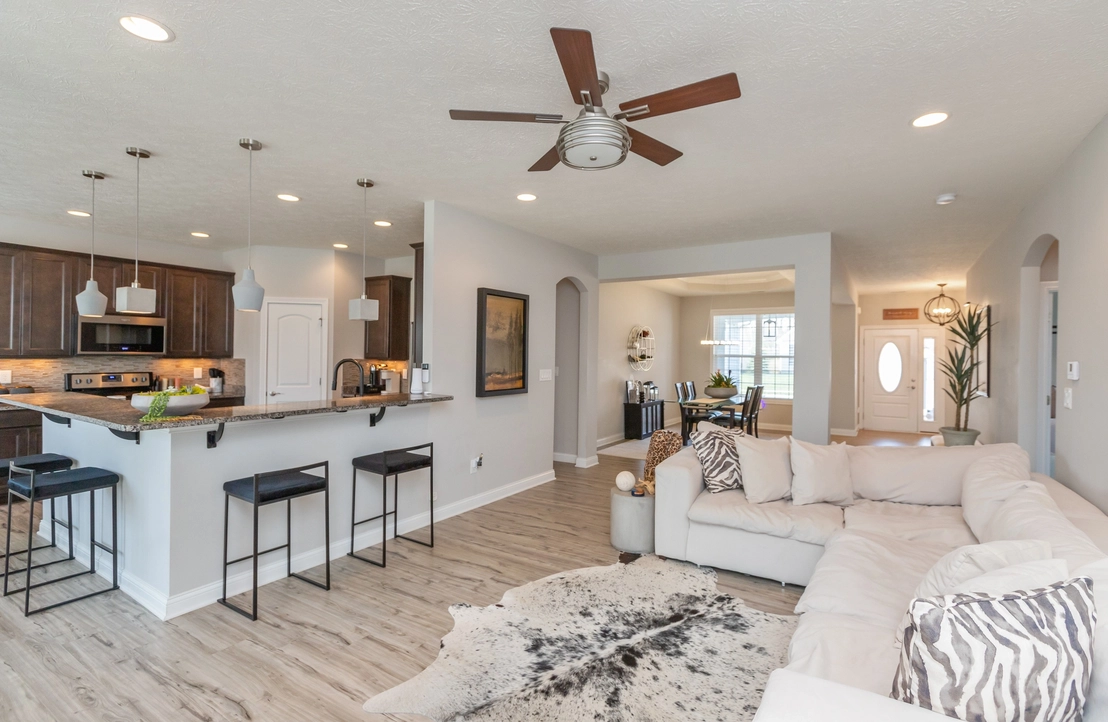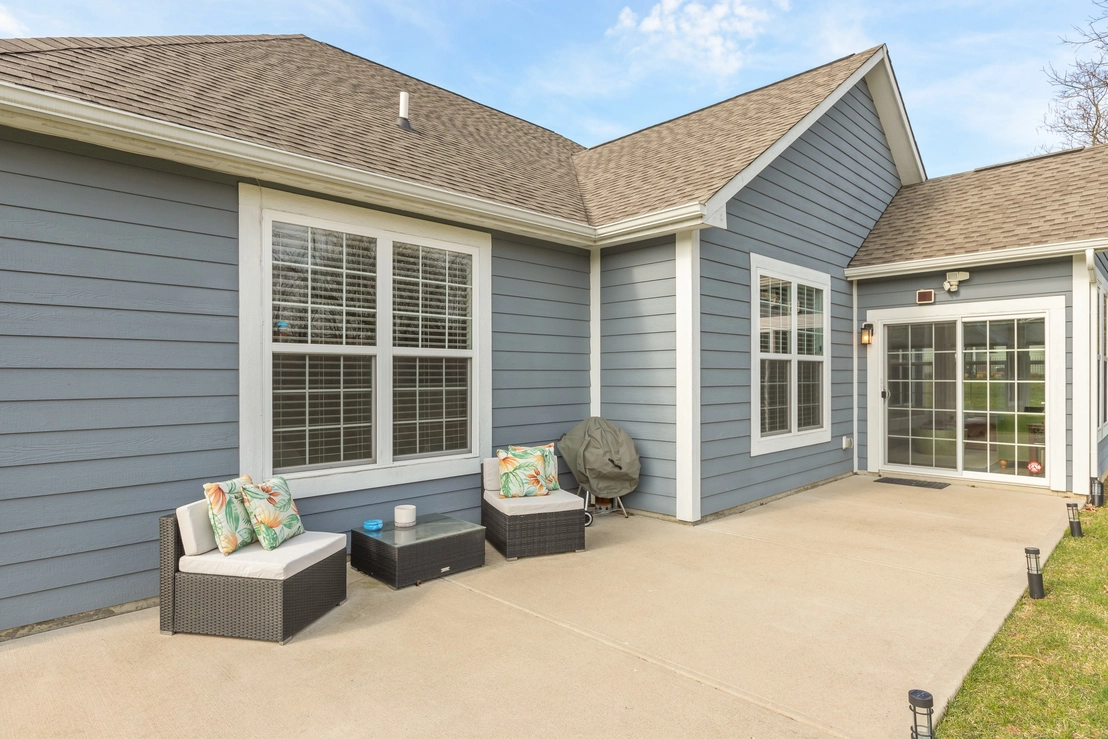



































1 /
36
Map
$382,000 - $466,000
●
House -
In Contract
6540 Coughlan Drive
Indianapolis, IN 46278
3 Beds
2 Baths
2392 Sqft
Sold Aug 28, 2020
$342,000
$24,900
by Ruoff Mortgage Co Inc
Mortgage
About This Property
Open SATURDAY April 6 from 12-2. Tastefully decorated & ready to
move right in! Light, airy & open almost 2400 sq ft ranch offers
space where it's needed. Lovely covered front porch invites
you to stop for morning coffee or to relax at the end of the day.
Large great room offers two way gas log fire place. Inviting
sunroom shares two way fireplace and is perfect for winter nights.
Chef's delight kitchen with new faucet (high arc with pulldown
spray nozzle), new refrigerator, new smart microwave that doubles
as a convection oven & new extra quiet dishwasher. Walk in pantry
too! Ample eating areas include kitchen bar seating, breakfast &
dining rooms. Split bedroom concept includes primary bedroom
complete with a specially customized walk in closet, full bath with
two new waterfall shower heads, double sinks & special lighting.
Two other bedrooms plus a den/office too. New light fixtures in
master & hall bathrooms, kitchen, kitchen pantry, dining room,
foyer, closets, hallways, breakfast area, porch, entry & laundry
room. Guest bathroom offers new waterfall shower heads, new
countertop/sink & faucet. Both guest closets are lighted walk ins.
Both bathrooms have new hardware. Collapsible wall mounted laundry
room drying rack too. New water softener included. Ring doorbell &
four outdoor cameras included as well as solar landscape lighting.
Three car garage includes extra refrigerator, wall mounted pull-up
bar & heavy bag rack (custom mounting that looks nice/purposeful).
House has a wired security system that the seller hasn't used.
Fiber optic internet connectivity too. See attached survey for lot
dimensions. Large side yard included.
The manager has listed the unit size as 2392 square feet.
The manager has listed the unit size as 2392 square feet.
Unit Size
2,392Ft²
Days on Market
-
Land Size
0.31 acres
Price per sqft
$178
Property Type
House
Property Taxes
-
HOA Dues
$685
Year Built
2016
Listed By
Price History
| Date / Event | Date | Event | Price |
|---|---|---|---|
| Apr 11, 2024 | In contract | - | |
| In contract | |||
| Mar 29, 2024 | Listed | $424,900 | |
| Listed | |||
| Oct 6, 2021 | No longer available | - | |
| No longer available | |||
| Aug 28, 2020 | Sold to Alexander C Johnson, Brookl... | $31,100 | |
| Sold to Alexander C Johnson, Brookl... | |||
| Jun 17, 2020 | In contract | - | |
| In contract | |||
Show More

Property Highlights
Fireplace
Air Conditioning
Interior Details
Fireplace Information
Fireplace
Exterior Details
Exterior Information
Brick






































