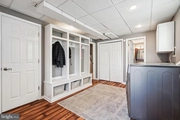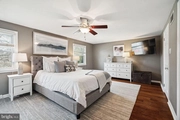$931,500
●
House -
Off Market
654 WALLACE DR
WAYNE, PA 19087
4 Beds
3 Baths,
1
Half Bath
2600 Sqft
$3,928
Estimated Monthly
$0
HOA / Fees
About This Property
Welcome to 654 Wallace Drive! This meticulously maintained home has
so much curb appeal and is perfectly situated on almost
three-quarters of an acre in the award-winning Tredyffrin/Easttown
school district.
Upon entering through the front door, you are immediately welcomed into a light-filled living room which seamlessly transitions into a spacious dining area and kitchen. The kitchen is highlighted by 42-inch cabinets, a large island with breakfast bar, and stainless steel appliances, providing both functionality and modern aesthetics.
The open concept first floor is adjacent to a covered back patio and private, flat, fenced-in backyard. The patio features a ceiling fan, recessed lighting and a stone floor, creating an ideal space for relaxation or hosting gatherings with friends and family.
The primary bedroom has two, large walk-in closets and an en-suite spa-like bath. The bath has radiant-heated marble floors, a frameless glass shower and double vanity sinks. Three spacious bedrooms and another full bath complete the upper floors.
The lower level offers a sizable, finished family room complete with built-ins on either side of a wood-burning fireplace, adding warmth and charm. Additionally, there is a laundry room with built-in cubbies, a convenient half bath, and direct access to the two-car garage.
This very special home is just minutes away from the best shopping, restaurants, playgrounds and parks. Easy access to all major highways and public transportation. Plus, enjoy the added benefit of being within walking distance to New Eagle Elementary.
Do not miss the chance to make this beautiful home yours! Schedule your showing today and discover the perfect combination of style, convenience, and a great location.
Upon entering through the front door, you are immediately welcomed into a light-filled living room which seamlessly transitions into a spacious dining area and kitchen. The kitchen is highlighted by 42-inch cabinets, a large island with breakfast bar, and stainless steel appliances, providing both functionality and modern aesthetics.
The open concept first floor is adjacent to a covered back patio and private, flat, fenced-in backyard. The patio features a ceiling fan, recessed lighting and a stone floor, creating an ideal space for relaxation or hosting gatherings with friends and family.
The primary bedroom has two, large walk-in closets and an en-suite spa-like bath. The bath has radiant-heated marble floors, a frameless glass shower and double vanity sinks. Three spacious bedrooms and another full bath complete the upper floors.
The lower level offers a sizable, finished family room complete with built-ins on either side of a wood-burning fireplace, adding warmth and charm. Additionally, there is a laundry room with built-in cubbies, a convenient half bath, and direct access to the two-car garage.
This very special home is just minutes away from the best shopping, restaurants, playgrounds and parks. Easy access to all major highways and public transportation. Plus, enjoy the added benefit of being within walking distance to New Eagle Elementary.
Do not miss the chance to make this beautiful home yours! Schedule your showing today and discover the perfect combination of style, convenience, and a great location.
Unit Size
2,600Ft²
Days on Market
38 days
Land Size
0.70 acres
Price per sqft
$308
Property Type
House
Property Taxes
-
HOA Dues
-
Year Built
1957
Last updated: 2 months ago (Bright MLS #PACT2060012)
Price History
| Date / Event | Date | Event | Price |
|---|---|---|---|
| Mar 25, 2024 | Sold | $931,500 | |
| Sold | |||
| Feb 18, 2024 | In contract | - | |
| In contract | |||
| Feb 16, 2024 | Listed by Compass RE | $799,900 | |
| Listed by Compass RE | |||
| Dec 4, 2019 | Sold to Charles A Kronmiller, Linds... | $670,000 | |
| Sold to Charles A Kronmiller, Linds... | |||
| Sep 11, 2019 | Listed by Compass RE | $675,000 | |
| Listed by Compass RE | |||
Property Highlights
Garage
Air Conditioning
Fireplace
Building Info
Overview
Building
Neighborhood
Zoning
Geography
Comparables
Unit
Status
Status
Type
Beds
Baths
ft²
Price/ft²
Price/ft²
Asking Price
Listed On
Listed On
Closing Price
Sold On
Sold On
HOA + Taxes
Sold
House
4
Beds
3
Baths
2,277 ft²
$351/ft²
$800,000
Mar 13, 2020
$800,000
Jun 1, 2020
-
Sold
House
4
Beds
3
Baths
2,335 ft²
$381/ft²
$890,000
Jan 11, 2024
$890,000
Feb 23, 2024
-
In Contract
Townhouse
3
Beds
4
Baths
2,376 ft²
$379/ft²
$900,000
Feb 8, 2024
-
$334/mo
In Contract
House
3
Beds
1.5
Baths
1,583 ft²
$429/ft²
$679,000
Mar 14, 2024
-
$542/mo
In Contract
Condo
3
Beds
2
Baths
1,765 ft²
$424/ft²
$749,000
Dec 13, 2023
-
-











































































