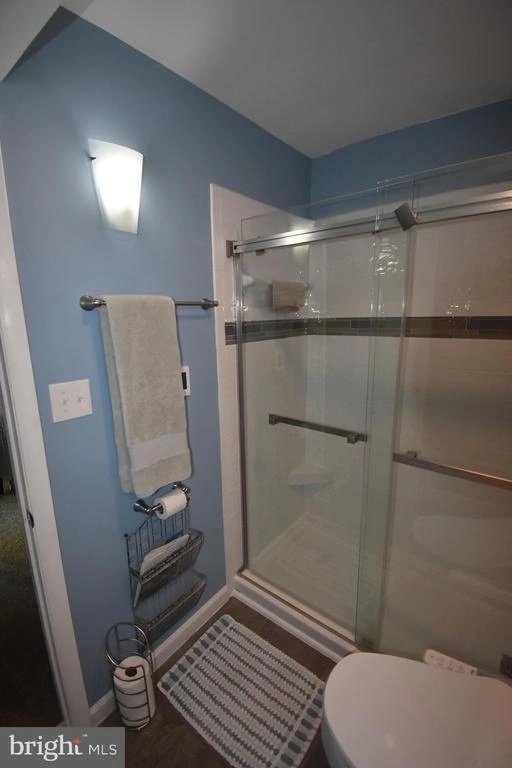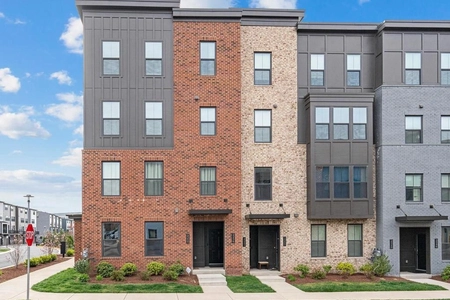$655,000
●
House -
In Contract
654 MISSISSIPPI DR
HERNDON, VA 20170
4 Beds
3 Baths,
1
Half Bath
2280 Sqft
$3,217
Estimated Monthly
$0
HOA / Fees
About This Property
No HOA!! in Herndon within 20 minute walk of the new metro Silver
Line stop. Close to playgrounds and parks. This recently updated
home offers breathtaking 4" oak hardwood with new stair treads and
balusters. New kitchen (2020), with breakfast/coffee nook,
Jaren cabinetry with quartz countertops. The hand-painted
backsplash tiles give it a clean crisp look. There is an Avalon
double filter water dispenser. Home is equipped with a Smart Water
Shutoff ( Flo by Moen) device. New Roof (2021) through
American Custom Contractors. New bathrooms (2023/2024). The primary
ensuite has a walk-in shower, that steps out onto a heated
tile floor with adjustable settings. Primary closet has John Louis
organizers. The den/living area offers a brick fireplace with new
(2023) gas logs from Lawn and Leisure. Newer HVAC (2022). This home
offers 4 comfortable size bedrooms all with carpet (Owner will give
a $5K flooring allowance with full price offer). The home has
additional storage space under and above the stairs. The new deck
(2022) offers additional entertaining space. Well maintained yard,
backyard is completely fenced. Raised garden beds for those you
enjoy fresh herbs and vegetables. Outdoor storage shed
approximately 8 x 12. Home being sold "As Is."
Unit Size
2,280Ft²
Days on Market
-
Land Size
0.24 acres
Price per sqft
$287
Property Type
House
Property Taxes
$661
HOA Dues
-
Year Built
1972
Listed By
Last updated: 5 hours ago (Bright MLS #VAFX2168094)
Price History
| Date / Event | Date | Event | Price |
|---|---|---|---|
| Apr 30, 2024 | In contract | - | |
| In contract | |||
| Apr 26, 2024 | Listed by Fathom Realty | $655,000 | |
| Listed by Fathom Realty | |||
| Mar 31, 2020 | Sold to David Cook | $480,000 | |
| Sold to David Cook | |||
Property Highlights
Air Conditioning
Fireplace
Parking Details
Parking Features: Driveway
Total Garage and Parking Spaces: 1
Interior Details
Bedroom Information
Bedrooms on Main Level: 4
Interior Information
Appliances: Dishwasher, Disposal, Dryer - Front Loading, Dryer - Gas, Icemaker, Instant Hot Water, Oven - Double, Oven - Wall, Range Hood, Stove, Washer - Front Loading, Water Dispenser, Water Heater - Tankless, Oven/Range - Gas
Flooring Type: Ceramic Tile, Hardwood, Luxury Vinyl Plank, Carpet
Living Area Square Feet Source: Assessor
Wall & Ceiling Types
Room Information
Laundry Type: Lower Floor
Fireplace Information
Has Fireplace
Gas/Propane
Fireplaces: 1
Exterior Details
Property Information
Property Manager Present
Ownership Interest: Fee Simple
Property Condition: Very Good
Year Built Source: Assessor
Building Information
Foundation Details: Block
Other Structures: Above Grade, Below Grade
Roof: Architectural Shingle
Structure Type: Detached
Construction Materials: Brick Front, Vinyl Siding, Asphalt
Outdoor Living Structures: Balcony, Deck(s), Porch(es)
Pool Information
No Pool
Lot Information
Tidal Water: N
Lot Size Source: Assessor
Land Information
Land Assessed Value: $571,210
Above Grade Information
Finished Square Feet: 2280
Finished Square Feet Source: Assessor
Financial Details
County Tax: $6,255
County Tax Payment Frequency: Annually
City Town Tax: $1,486
City Town Tax Payment Frequency: Annually
Tax Assessed Value: $571,210
Tax Year: 2023
Tax Annual Amount: $7,932
Year Assessed: 2023
Utilities Details
Central Air
Cooling Type: Central A/C, Programmable Thermostat
Heating Type: Forced Air
Cooling Fuel: Electric
Heating Fuel: Natural Gas
Hot Water: Instant Hot Water, Natural Gas, Tankless
Sewer Septic: Public Sewer
Water Source: Public
Building Info
Overview
Building
Neighborhood
Zoning
Geography
Comparables
Unit
Status
Status
Type
Beds
Baths
ft²
Price/ft²
Price/ft²
Asking Price
Listed On
Listed On
Closing Price
Sold On
Sold On
HOA + Taxes
Sold
House
4
Beds
3
Baths
2,208 ft²
$259/ft²
$572,000
Mar 2, 2023
$572,000
Apr 3, 2023
-
Sold
House
4
Beds
3
Baths
1,311 ft²
$500/ft²
$655,000
Dec 2, 2023
$655,000
Jan 5, 2024
-
Sold
House
3
Beds
4
Baths
1,593 ft²
$434/ft²
$691,000
Oct 27, 2023
$691,000
Nov 20, 2023
$235/mo
Sold
House
3
Beds
2
Baths
999 ft²
$516/ft²
$515,100
Mar 9, 2023
$515,100
Apr 21, 2023
-
Sold
Townhouse
3
Beds
3
Baths
1,360 ft²
$390/ft²
$530,000
Apr 4, 2023
$530,000
May 5, 2023
$270/mo
Sold
House
6
Beds
2
Baths
999 ft²
$621/ft²
$620,000
Jul 13, 2023
$620,000
Aug 24, 2023
-
Condo
3
Beds
3
Baths
2,220 ft²
$324/ft²
$720,000
Apr 4, 2024
-
-
Active
Townhouse
3
Beds
4
Baths
2,156 ft²
$359/ft²
$775,000
Apr 4, 2024
-
$137/mo
Condo
3
Beds
3
Baths
1,643 ft²
$374/ft²
$615,000
Apr 18, 2024
-
$253/mo
In Contract
Townhouse
3
Beds
3
Baths
1,628 ft²
$356/ft²
$579,900
Mar 1, 2023
-
$263/mo
About Herndon
Similar Homes for Sale

$615,000
- 3 Beds
- 3 Baths
- 1,643 ft²

$775,000
- 3 Beds
- 4 Baths
- 2,156 ft²




























































































































