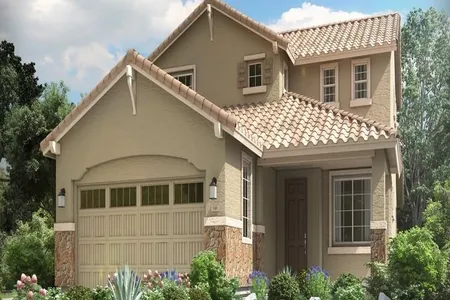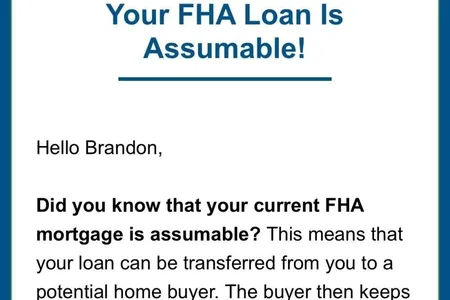



















1 /
20
Map
$371,160*
●
House -
Off Market
6533 W PIONEER Street
Phoenix, AZ 85043
3 Beds
2 Baths
1447 Sqft
$329,000 - $401,000
Reference Base Price*
1.69%
Since Jun 1, 2023
AZ-Phoenix
Primary Model
Sold May 26, 2023
$367,000
Buyer
Seller
$360,352
by Nova Financial & Inv Corp
Mortgage Due Jun 01, 2053
Sold Oct 01, 2021
$350,000
Buyer
Seller
$332,500
by United Wholesale Mortgage Llc
Mortgage Due Nov 01, 2051
About This Property
The search is finally over! Come discover this fabulous 3 bed, 2
bath property in Las Colinas Moradas! Inside, you'll find a
spacious open layout featuring designer palette throughout, neutral
tile floor, & sliding glass doors opening to the back patio. The
remarkable kitchen showcases stainless steel appliances, black
cabinetry, wood counters, ceiling pot rack, a pantry, & an island
complete with a breakfast bar. Continue into the primary bedroom
offering soft carpet in all the right places, a private bathroom
with dual sinks, & a walk-in closet. The wonderful backyard is
ready for you to host fun gatherings including a full-length
covered patio, artificial turf, & tons of space for entertaining!
Front grass 4 a visual. Don't let this home pass you by!
The manager has listed the unit size as 1447 square feet.
The manager has listed the unit size as 1447 square feet.
Unit Size
1,447Ft²
Days on Market
-
Land Size
0.15 acres
Price per sqft
$252
Property Type
House
Property Taxes
$86
HOA Dues
$60
Year Built
2001
Price History
| Date / Event | Date | Event | Price |
|---|---|---|---|
| May 26, 2023 | Sold to Erick Urbina, Yasmin Urbina | $367,000 | |
| Sold to Erick Urbina, Yasmin Urbina | |||
| May 5, 2023 | No longer available | - | |
| No longer available | |||
| Apr 24, 2023 | Price Decreased |
$365,000
↓ $4K
(1.1%)
|
|
| Price Decreased | |||
| Apr 6, 2023 | Price Decreased |
$369,000
↓ $6K
(1.6%)
|
|
| Price Decreased | |||
| Mar 12, 2023 | Listed | $375,000 | |
| Listed | |||
Show More

Property Highlights
Building Info
Overview
Building
Neighborhood
Zoning
Geography
Comparables
Unit
Status
Status
Type
Beds
Baths
ft²
Price/ft²
Price/ft²
Asking Price
Listed On
Listed On
Closing Price
Sold On
Sold On
HOA + Taxes
Active
House
3
Beds
2
Baths
1,435 ft²
$249/ft²
$357,500
Feb 3, 2023
-
$146/mo
Active
House
3
Beds
2
Baths
1,392 ft²
$284/ft²
$395,000
Oct 22, 2022
-
$311/mo
House
4
Beds
4
Baths
2,247 ft²
$161/ft²
$360,990
Feb 3, 2021
-
-






























