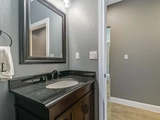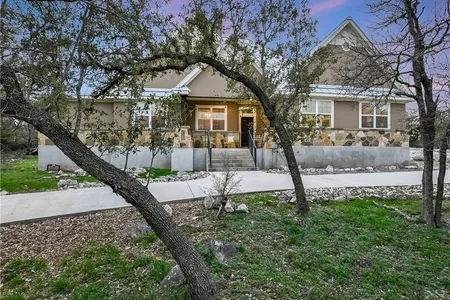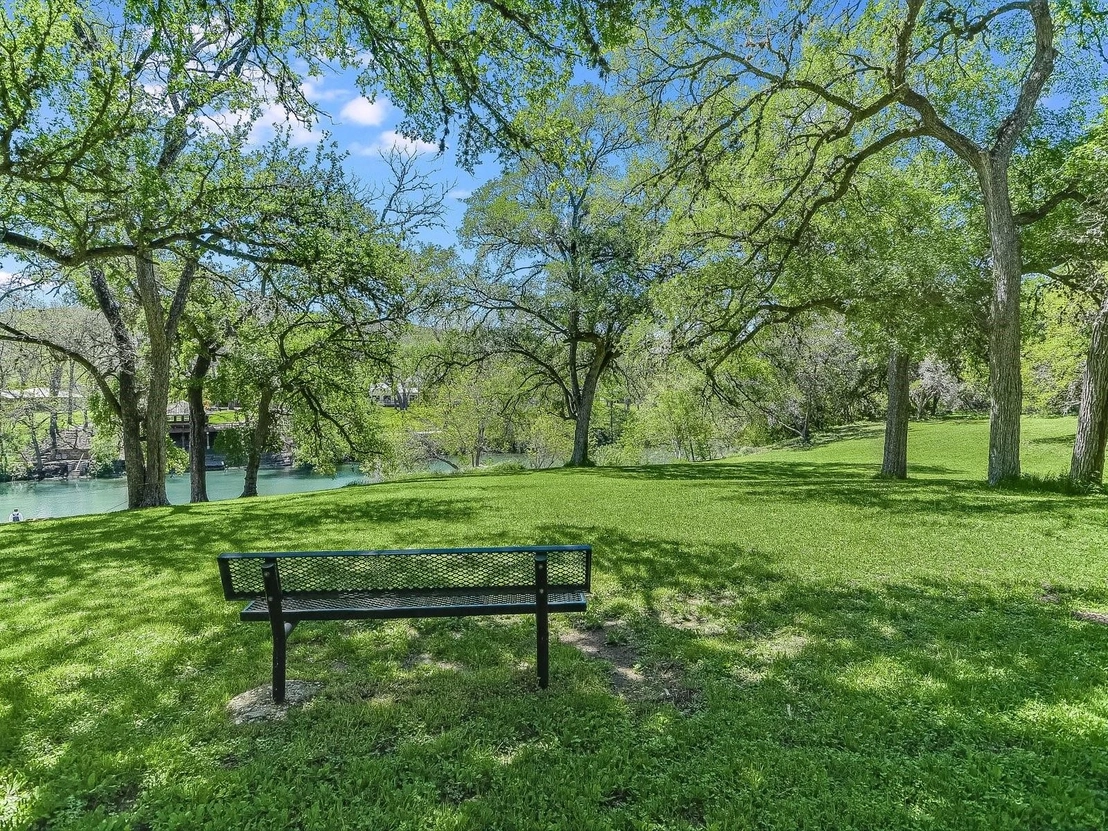




































1 /
37
Map
$799,900
●
House -
For Sale
653 Cambridge DR
New Braunfels, TX 78132
3 Beds
4 Baths,
2
Half Baths
2915 Sqft
$4,714
Estimated Monthly
$25
HOA / Fees
1.56%
Cap Rate
About This Property
Please give the seller a 2-hour notice to show*Make appointment
with seller, dog on the premises*WOW*outstanding single-story home
on 2.24 acres* Home features: stained concrete floors, vaulted
stain tongue- grove ceiling in the family room, 2 dining areas, wet
bar area with 100+ year old bar top* Kitchen feature quartz
counters, really cool stone county style sink, breakfast bar,
recessed lighting*Master bedroom features impressive walk-in
shower, soaking tub, dual vanities and big walk-in closet* 720 sq
ft workshop has 220V wiring and 2 roll up doors* Covered back patio
has stained tongue-grove ceiling with ceiling fan ,built in TV,
recessed lighting*There is also a 450 sq ft hobby/sowing room with
its own 1/2 bath
Unit Size
2,915Ft²
Days on Market
28 days
Land Size
2.24 acres
Price per sqft
$274
Property Type
House
Property Taxes
$761
HOA Dues
$25
Year Built
2018
Listed By
Last updated: 26 days ago (Unlock MLS #ACT3392628)
Price History
| Date / Event | Date | Event | Price |
|---|---|---|---|
| Apr 2, 2024 | Listed by Keller Williams Realty International | $799,900 | |
| Listed by Keller Williams Realty International | |||
|
|
|||
|
Please give the seller a 2-hour notice to show*Make appointment
with seller, dog on the premises*WOW*outstanding single-story home
on 2.24 acres* Home features: stained concrete floors, vaulted
stain tongue- grove ceiling in the family room, 2 dining areas, wet
bar area with 100+ year old bar top* Kitchen feature quartz
counters, really cool stone county style sink, breakfast bar,
recessed lighting*Master bedroom features impressive walk-in
shower, soaking tub, dual vanities and big…
|
|||
Property Highlights
Garage
Air Conditioning
Fireplace
Parking Details
Covered Spaces: 2
Total Number of Parking: 4
Parking Features: Asphalt, Attached, Concrete, Driveway, Garage, Garage Door Opener, Garage Faces Side, Gravel, Inside Entrance, Kitchen Level, RV Access/Parking
Garage Spaces: 2
Interior Details
Bathroom Information
Half Bathrooms: 2
Full Bathrooms: 2
Interior Information
Interior Features: Two Primary Baths, Bar, Breakfast Bar, Ceiling Fan(s), High Ceilings, Vaulted Ceiling(s), Quartz Counters, Crown Molding, Electric Dryer Hookup, Eat-in Kitchen, Kitchen Island, Multiple Dining Areas, Natural Woodwork, Open Floorplan, Pantry, Primary Bedroom on Main, Smart Thermostat, Storage, Walk-In Closet(s), Washer Hookup
Appliances: Cooktop, Dishwasher, Microwave, Free-Standing Electric Range, Electric Water Heater, Water Softener Owned
Flooring Type: Carpet, Concrete, Tile
Cooling: Ceiling Fan(s), Central Air, Electric
Heating: Central, Electric, Fireplace(s)
Living Area: 2915
Room 1
Level: Main
Type: Primary Bedroom
Features: Ceiling Fan(s), Separate Shower
Room 2
Level: Main
Type: Family Room
Features: CATHC, Natural Woodwork
Room 3
Level: Main
Type: Kitchen
Features: Kitchn - Breakfast Area, Breakfast Bar, Center Island, Quartz Counters, Open to Family Room
Room 4
Level: Second
Type: Bonus Room
Features: Ceiling Fan(s)
Room 5
Level: Main
Type: Primary Bathroom
Features: Double Vanity, Separate Shower, Smart Thermostat, Walk-In Closet(s), Walk-in Shower
Fireplace Information
Fireplace Features: Family Room, Fire Pit
Fireplaces: 1
Exterior Details
Property Information
Property Type: Residential
Property Sub Type: Single Family Residence
Green Energy Efficient
Property Condition: Resale
Year Built: 2018
Year Built Source: Public Records
View Desription: None
Fencing: None
Building Information
Levels: One and One Half
Construction Materials: Frame, Attic/Crawl Hatchway(s) Insulated, Blown-In Insulation, Masonry – Partial, Stone, Stucco
Foundation: Slab
Roof: Metal
Exterior Information
Exterior Features: Exterior Steps, Gray Water System, Gutters Partial
Pool Information
Pool Features: None
Lot Information
Lot Features: Gentle Sloping, Landscaped, Trees-Medium (20 Ft - 40 Ft)
Lot Size Acres: 2.24
Lot Size Square Feet: 97574.4
Land Information
Water Source: Public
Financial Details
Tax Year: 2023
Tax Annual Amount: $9,134
Utilities Details
Water Source: Public
Sewer : Aerobic Septic
Utilities For Property: Cable Available, Electricity Connected, Water Connected
Location Details
Directions: I -35 south exit 191, go west on FM 306 for 6.3 miles and turn right on River Chase. Turn right on Cambridge Dr. Home will be on the left.
Community Features: Clubhouse, Common Grounds, Fitness Center, Park, Pool, Tennis Court(s)
Other Details
Association Fee Includes: Common Area Maintenance
Association Fee: $300
Association Fee Freq: Annually
Association Name: River Chase POA
Selling Agency Compensation: 3.000
Building Info
Overview
Building
Neighborhood
Geography
Comparables
Unit
Status
Status
Type
Beds
Baths
ft²
Price/ft²
Price/ft²
Asking Price
Listed On
Listed On
Closing Price
Sold On
Sold On
HOA + Taxes
Sold
House
3
Beds
3
Baths
2,494 ft²
$311/ft²
$775,000
Dec 16, 2023
-
Nov 30, -0001
$25/mo
Sold
House
3
Beds
3
Baths
2,338 ft²
$299/ft²
$699,000
Feb 17, 2024
-
Nov 30, -0001
$25/mo
Sold
House
3
Beds
2
Baths
2,065 ft²
$677,700
Jul 2, 2023
$610,000 - $744,000
Aug 14, 2023
$678/mo
House
4
Beds
4
Baths
4,263 ft²
$650,000
May 18, 2020
$585,000 - $715,000
Jul 31, 2020
$65/mo
Active
House
4
Beds
2.5
Baths
2,711 ft²
$262/ft²
$709,500
Aug 11, 2023
-
$960/mo
About River Chase
Similar Homes for Sale

$709,500
- 4 Beds
- 2.5 Baths
- 2,711 ft²

$850,000
- 4 Beds
- 3 Baths
- 2,778 ft²







































