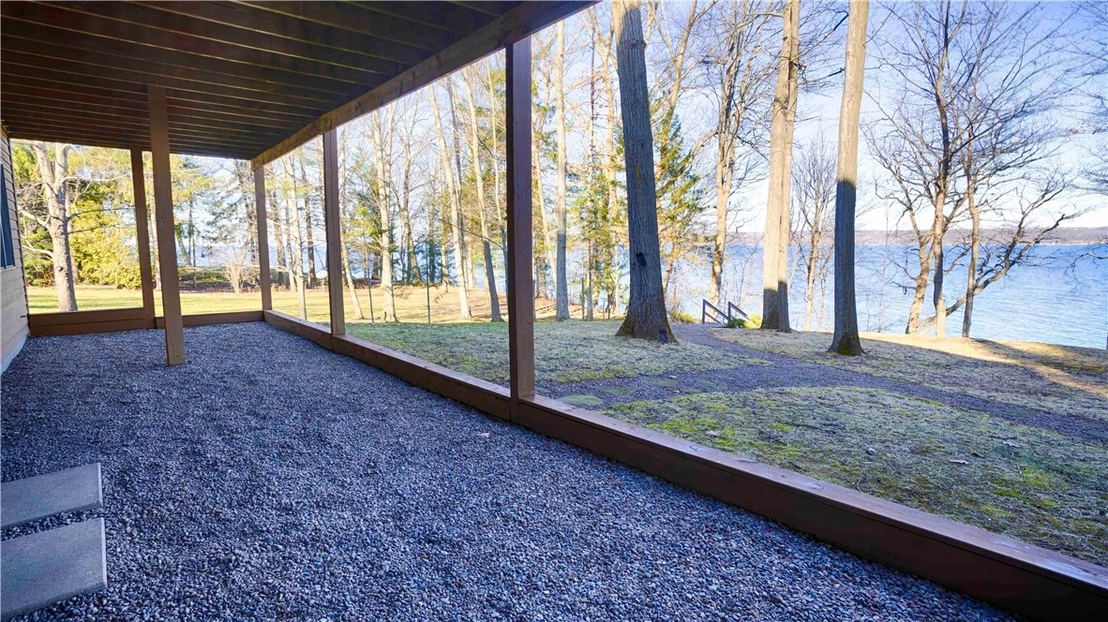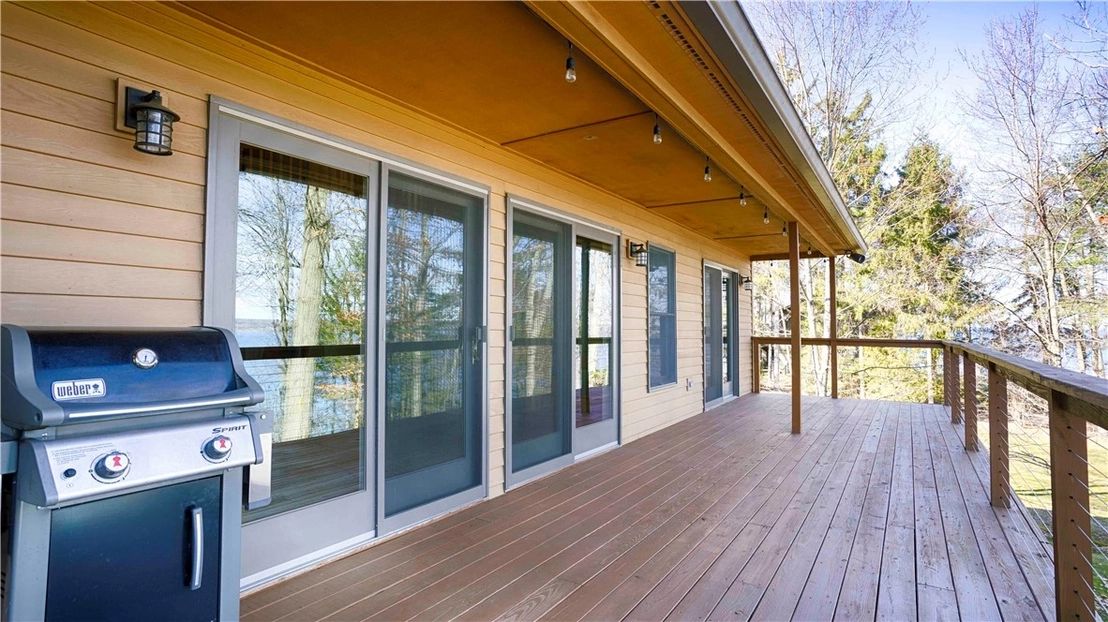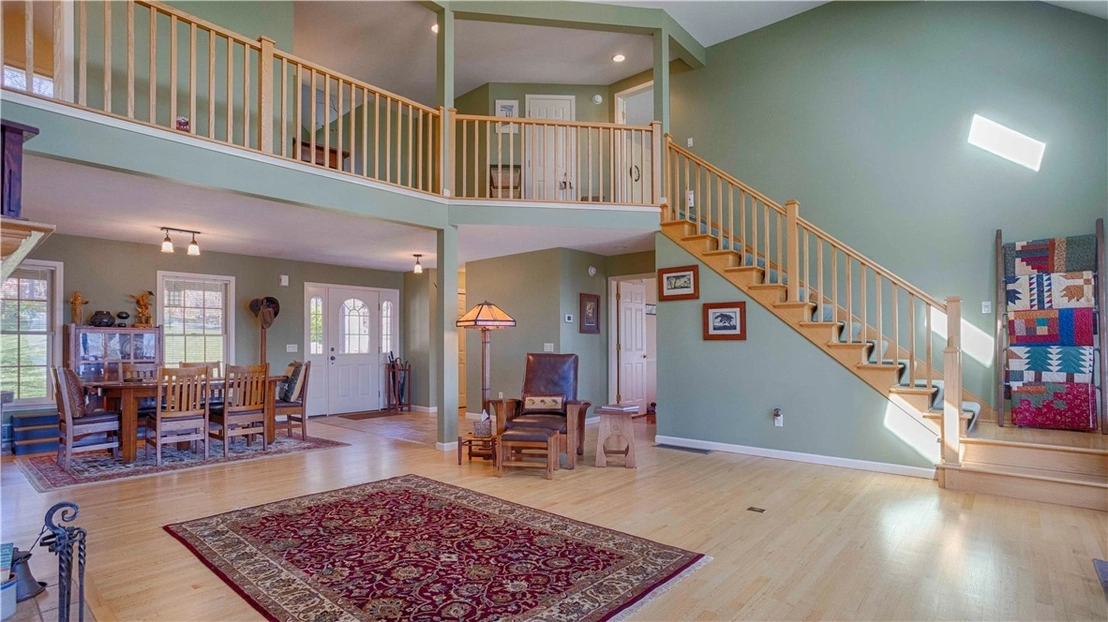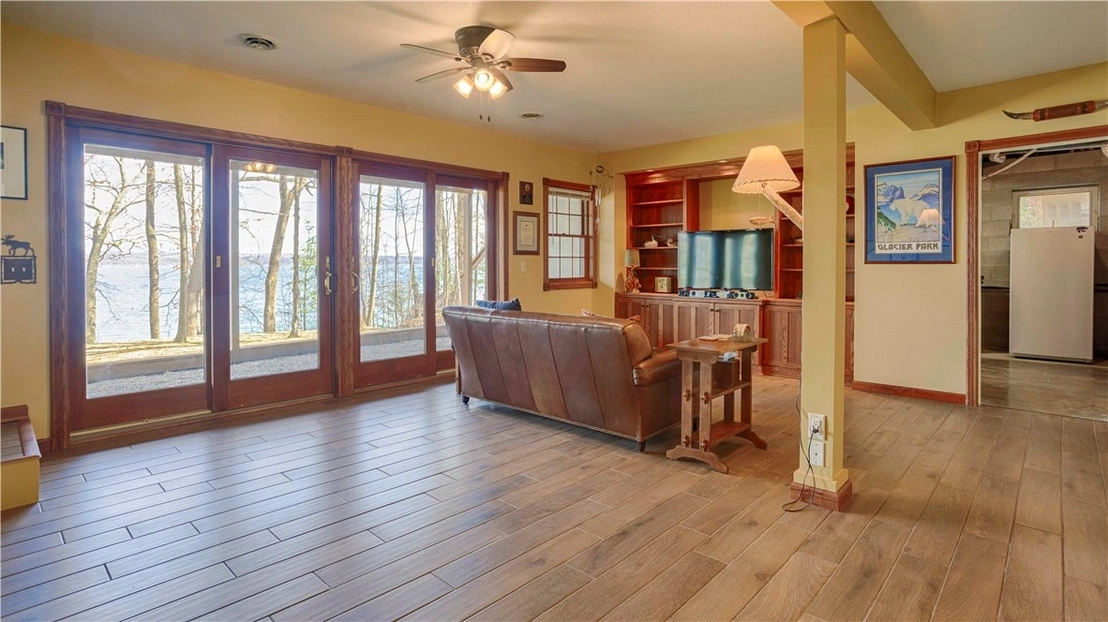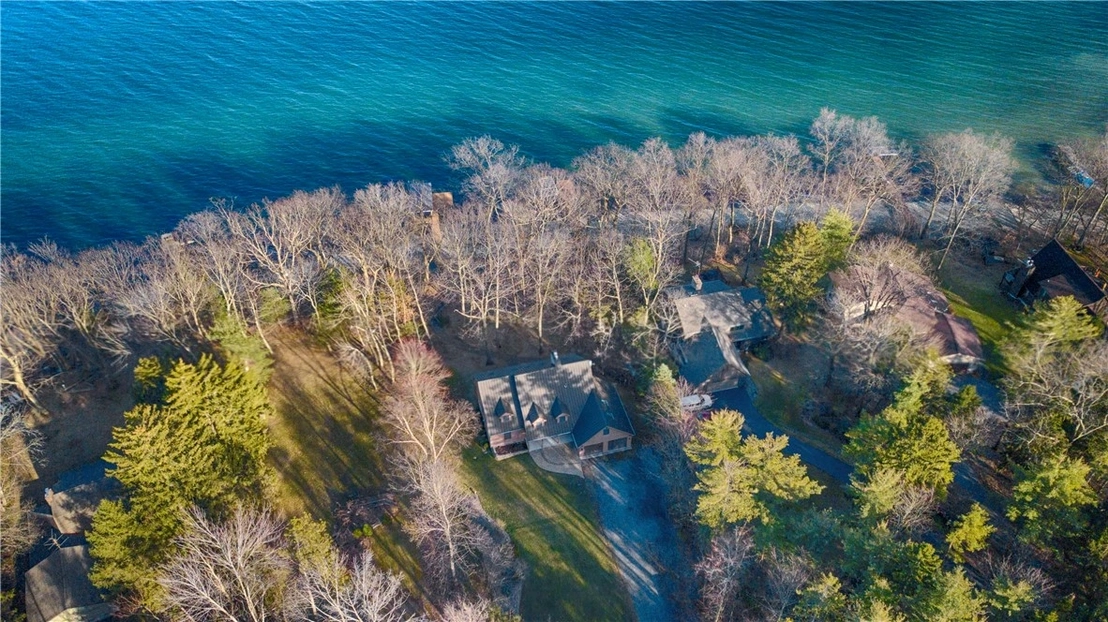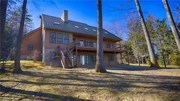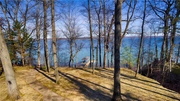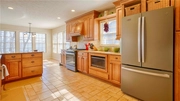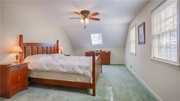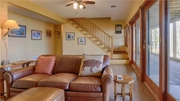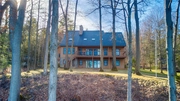$995,000
●
House -
In Contract
6523 Blue Heron Point
Romulus, NY 14521
3 Beds
3 Baths
$5,888
Estimated Monthly
$0
HOA / Fees
1.79%
Cap Rate
About This Property
This beautifully maintained home is like new! Boasting over 3300 sq
ft of finished living space. Set amongst mature trees with stunning
lake views, landscaped yard, private 1.3 acre lot and 100' of lake
frontage. Kitchen includes eat-in breakfast area. Open
Living/Dining room with fireplace, sliders to deck, primary
suite/bath complete the first floor. Upper level has a spacious
loft, two large bedrooms, bonus room over garage and a full bath.
The walk-out lower level offers additional living space not
included in the sq.ft. Features family room, bath and den/office.
There is also a workshop, laundry and additional storage
/mechanical room. Move-in ready. Home amenities include full house
generator and many updates including New: tankless hot water
heater, appliances, composite dock, boatlift, HVAC system, Standing
Seam metal roof, 7 new skylights, 6" gutters/guards, front
walkway/patio and landscaping. This is a rare opportunity to own a
very nicely updated lake home. Plentiful outdoor spaces to take in
the views from sunrise to sunset. This is a must-see home for
anyone seeking lake life luxury in Finger Lakes wine country.
Minutes from award-winning wineries and breweries.
Unit Size
-
Days on Market
-
Land Size
1.30 acres
Price per sqft
-
Property Type
House
Property Taxes
$1,002
HOA Dues
-
Year Built
1999
Listed By
Last updated: 2 months ago (NYSAMLS #R1525216)
Price History
| Date / Event | Date | Event | Price |
|---|---|---|---|
| Mar 25, 2024 | In contract | - | |
| In contract | |||
| Mar 21, 2024 | Listed by Finger Lakes Premier Prop. | $995,000 | |
| Listed by Finger Lakes Premier Prop. | |||
| Nov 5, 2012 | Sold to James M Gouldie | $520,000 | |
| Sold to James M Gouldie | |||
| Apr 28, 1997 | Sold to Harley W Ess, Patricia D Ess | $62,900 | |
| Sold to Harley W Ess, Patricia D Ess | |||
Property Highlights
Garage
Air Conditioning
Fireplace
Parking Details
Has Garage
Parking Features: Attached, Garage Door Opener
Garage Spaces: 2
Interior Details
Bedroom Information
Bedrooms: 3
Bedrooms on Main Level: 1
Bathroom Information
Full Bathrooms: 3
Bathrooms on Main Level: 1
Interior Information
Interior Features: Breakfast Area, Ceiling Fans, Cathedral Ceilings, Entrance Foyer, Eatin Kitchen, Separate Formal Living Room, Granite Counters, Great Room, Living Dining Room, Pantry, Sliding Glass Doors, Storage, Skylights, Natural Woodwork, Loft, Bathin Primary Bedroom, Main Level Primary, Primary Suite, Programmable Thermostat, Workshop
Appliances: Dryer, Dishwasher, Freezer, Disposal, Gas Oven, Gas Range, Microwave, Refrigerator, Tankless Water Heater, Wine Cooler, Washer, Water Purifier
Flooring Type: Carpet, CeramicTile, Hardwood, Tile, Varies
Room Information
Laundry Features: In Basement
Rooms: 8
Fireplace Information
Has Fireplace
Fireplaces: 1
Basement Information
Has Basement
Full, PartiallyFinished, WalkOutAccess
Exterior Details
Property Information
Road Frontage Type: PrivateRoad
Frontage Length: 100
Property Condition: Resale
Year Built: 1999
Building Information
Foundation Details: Block
Other Structures: Other, Sheds, Storage
Roof: Metal
Window Features: Skylights, Thermal Windows
Construction Materials: Cedar, Wood Siding, Copper Plumbing, P E X Plumbing
Outdoor Living Structures: Deck, Patio
Lot Information
Wooded
Lot Size Dimensions: 100X566
Lot Size Acres: 1.2994
Lot Size Square Feet: 56600
Land Information
Land Assessed Value: $0
Financial Details
Tax Assessed Value: $351,000
Tax Annual Amount: $12,021
Utilities Details
Cooling Type: Central Air
Heating Type: Propane, Forced Air, Space Heater
Utilities: Cable Available, High Speed Internet Available






