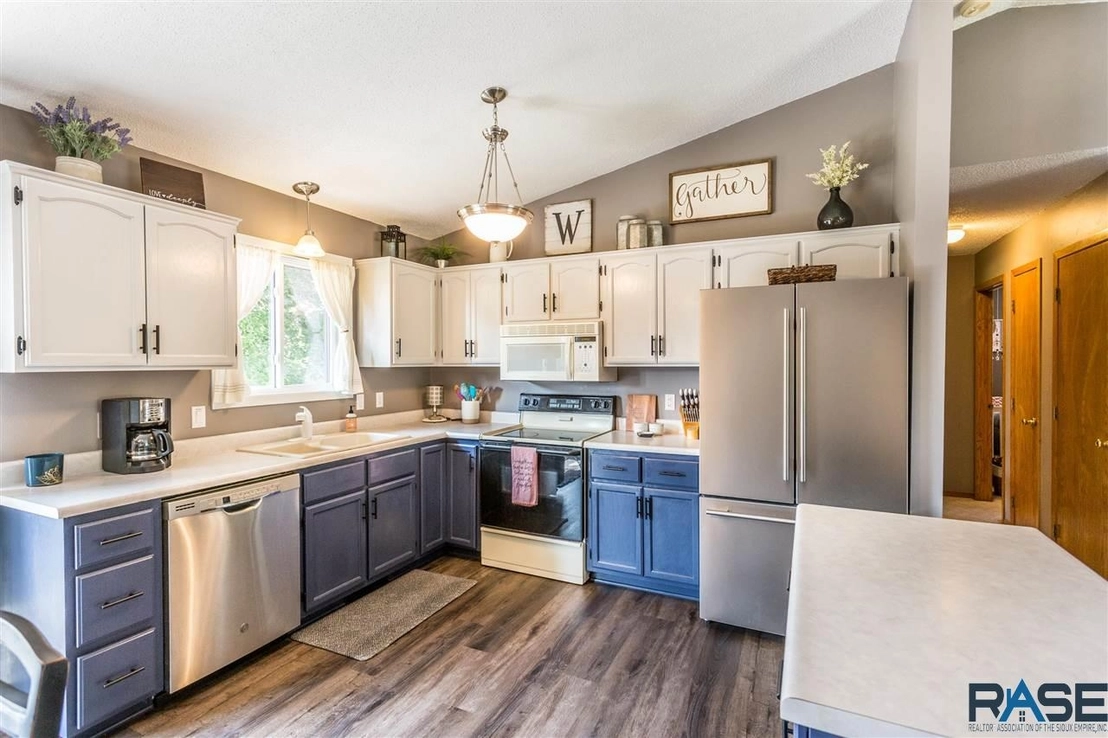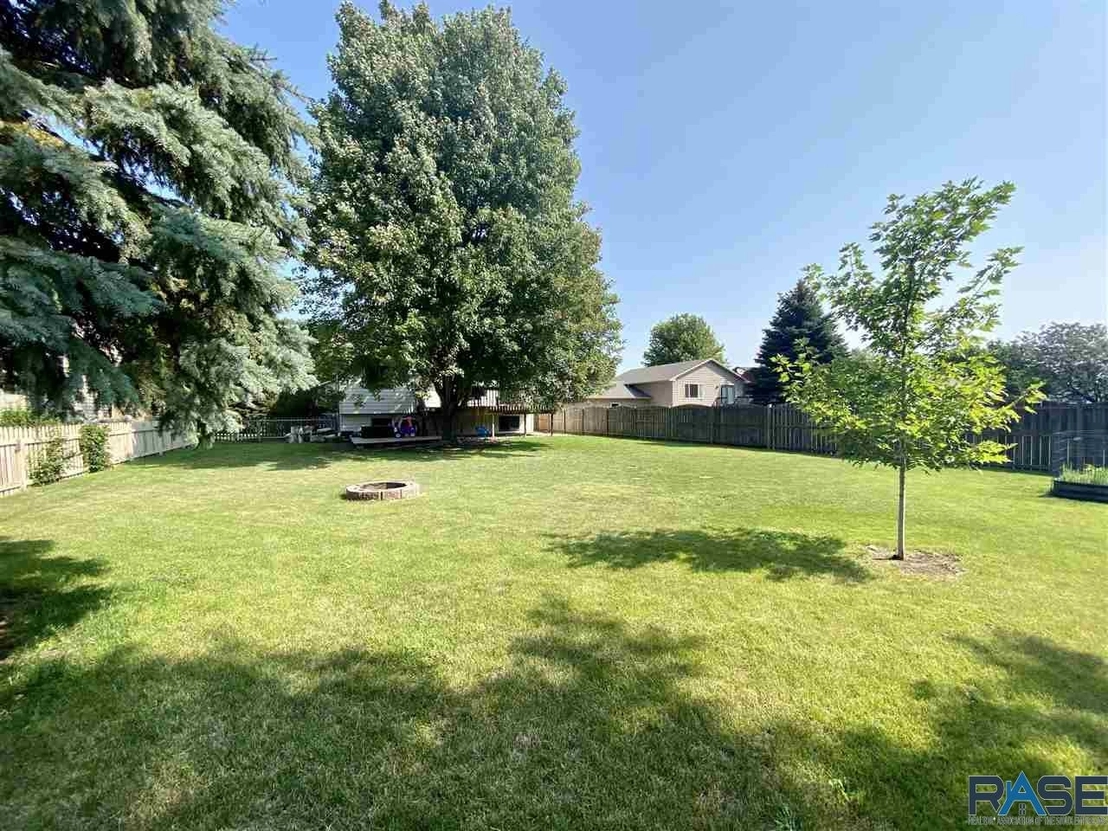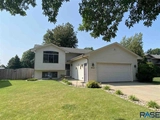
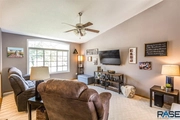
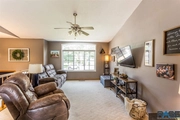


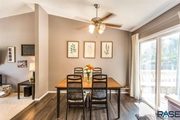
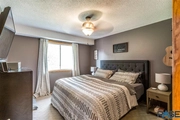
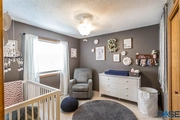

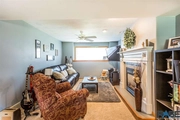


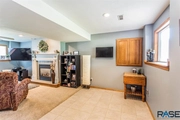
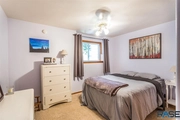

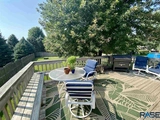


1 /
18
Map
$284,232*
●
House -
Off Market
6515 W 54th St
Sioux Falls, SD 57106
3 Beds
2 Baths
1602 Sqft
$229,000 - $279,000
Reference Base Price*
11.51%
Since Dec 1, 2021
National-US
Primary Model
Sold Nov 12, 2021
$265,000
Buyer
$212,000
by Unify Home Lending Inc
Mortgage Due Dec 01, 2051
Sold Apr 09, 2020
$180,000
Seller
$176,739
by Plains Commerce Bank
Mortgage Due May 01, 2050
About This Property
This home is a gem! Tons of great updates. You will walk up to a
spacious main floor with a bright open living room, and a lovely
updated kitchen and dining. Your dining room has a slider that
leads out to an absolutely amazing backyard- a yard like this is
nearly impossible to find! An oversized deck, a patio, privacy, and
shade trees will make you want to spend all your time there. The
main floor also has 2 bedrooms and an updated full bath. Downstairs
you will find an awesome family room area complete with a gas
fireplace and a wet bar. There's also a spacious third bedroom and
another bath. Furnace and A/C were also just replaced. This home is
such a great find in a wonderful neighborhood!
The manager has listed the unit size as 1602 square feet.
The manager has listed the unit size as 1602 square feet.
Unit Size
1,602Ft²
Days on Market
-
Land Size
0.23 acres
Price per sqft
$159
Property Type
House
Property Taxes
$230
HOA Dues
-
Year Built
1996
Price History
| Date / Event | Date | Event | Price |
|---|---|---|---|
| Nov 12, 2021 | Sold to Taylor Schultz, Tianna Duda | $265,000 | |
| Sold to Taylor Schultz, Tianna Duda | |||
| Nov 11, 2021 | No longer available | - | |
| No longer available | |||
| Aug 24, 2021 | In contract | - | |
| In contract | |||
| Aug 18, 2021 | Listed | $254,900 | |
| Listed | |||
| Apr 9, 2020 | Sold to Austin Jay Whitley, Brianna... | $180,000 | |
| Sold to Austin Jay Whitley, Brianna... | |||
Property Highlights
Fireplace
Air Conditioning
Building Info
Overview
Building
Neighborhood
Geography
Comparables
Unit
Status
Status
Type
Beds
Baths
ft²
Price/ft²
Price/ft²
Asking Price
Listed On
Listed On
Closing Price
Sold On
Sold On
HOA + Taxes
Active
House
3
Beds
2
Baths
1,576 ft²
$178/ft²
$279,900
Apr 22, 2024
-
$296/mo
In Contract
Townhouse
3
Beds
2
Baths
1,712 ft²
$161/ft²
$275,000
Apr 4, 2024
-
$281/mo
In Contract
Townhouse
3
Beds
1.5
Baths
2,142 ft²
$133/ft²
$285,000
Mar 12, 2024
-
$302/mo
About Sioux Falls
Similar Homes for Sale
Nearby Rentals

$1,395 /mo
- 2 Beds
- 2 Baths
- 1,137 ft²

$2,160 /mo
- 3 Beds
- 2.5 Baths
- 1,844 ft²






