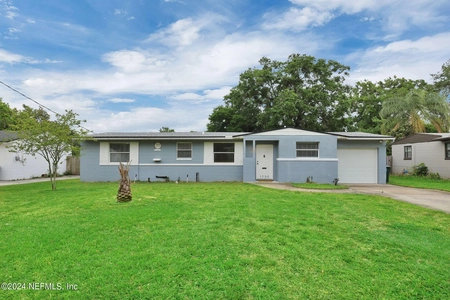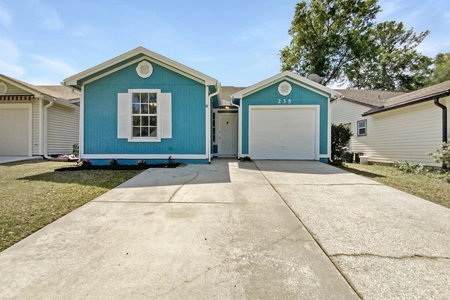

























1 /
26
Map
$250,000
●
House -
Off Market
6514 NEWCASTLE Road
Jacksonville, FL 32216
3 Beds
2 Baths
1672 Sqft
$1,320
Estimated Monthly
7.77%
Cap Rate
About This Property
SO MUCH POTENTIAL! Cute home with Large yard! Needs some TLC.
Probate completed! No repairs will be done. Equitable interest.
Preforeclosure. Seller has never lived at home. Offers to include:
no more than 5-7 day due diligence, no assignments allowed, no
wholesalers, cash, renovation loans, conventional, close by end of
month. Check docs tab for most recent permits. Must use seller
closing company due to probate. Buyer is aware that the Seller is
selling this property in ''As Is'' condition. ALL of the Info
shown on the MLS, internet etc. is either from the seller, the
property appraiser site, OR it is generated through data
syndication & CANNOT be guaranteed by the listing brokerage or its
agents.. Buyer understands they are responsible to perform
all due diligence and investigations of importance regarding the
purchase of the Property, any measurements of sizes or sq. ft of
building, size of land, bedrooms, or the like as well as any county
allowable items, building codes, zoning, HOA rules, regs, or any
other items buyer deems important and shall not hold Sandbar
Realty, its agents, vendors etc liable. If the buyer declines to
perform any inspections, a waiver of inspection or due diligence
form is required.
**No appliances. Possible defects include back shed roof needs to be replaced, no vent in the owner bathroom, hole in ceiling in owner bathroom, possible subfloor issues and decking. Buyer walk at own risk.
**No appliances. Possible defects include back shed roof needs to be replaced, no vent in the owner bathroom, hole in ceiling in owner bathroom, possible subfloor issues and decking. Buyer walk at own risk.
Unit Size
1,672Ft²
Days on Market
37 days
Land Size
0.18 acres
Price per sqft
$155
Property Type
House
Property Taxes
$48
HOA Dues
-
Year Built
1950
Last updated: 7 days ago (Real MLS #2023218)
Price History
| Date / Event | Date | Event | Price |
|---|---|---|---|
| Jun 7, 2024 | Sold | $250,000 | |
| Sold | |||
| May 9, 2024 | In contract | - | |
| In contract | |||
| May 1, 2024 | Listed by Sandbar Realty | $259,000 | |
| Listed by Sandbar Realty | |||



|
|||
|
SO MUCH POTENTIAL! Cute home with Large yard! Needs some TLC.
Probate completed! No repairs will be done. Equitable interest.
Preforeclosure. Seller has never lived at home. Offers to include:
no more than 5-7 day due diligence, no assignments allowed, no
wholesalers, cash, renovation loans, conventional, close by end of
month. Check docs tab for most recent permits. Must use seller
closing company due to probate. Buyer is aware that the Seller is
selling this property in ''As Is…
|
|||
| Feb 3, 2012 | Sold to Ralph Cooper | $75,000 | |
| Sold to Ralph Cooper | |||
| Mar 15, 1996 | Sold to Mavis E Tarpley | $68,000 | |
| Sold to Mavis E Tarpley | |||
Property Highlights
Air Conditioning
Fireplace
Building Info
Overview
Building
Neighborhood
Zoning
Geography
Comparables
Unit
Status
Status
Type
Beds
Baths
ft²
Price/ft²
Price/ft²
Asking Price
Listed On
Listed On
Closing Price
Sold On
Sold On
HOA + Taxes
Sold
House
3
Beds
2
Baths
1,534 ft²
$147/ft²
$225,000
Jun 5, 2022
$225,000
Jul 15, 2022
-
Sold
House
3
Beds
2
Baths
1,484 ft²
$168/ft²
$250,000
Nov 18, 2022
$250,000
Feb 28, 2023
-
Sold
House
3
Beds
1
Bath
1,859 ft²
$129/ft²
$240,000
Apr 26, 2021
$240,000
Jul 26, 2021
-
Sold
House
3
Beds
2
Baths
2,010 ft²
$154/ft²
$309,000
Jul 22, 2023
$309,000
Aug 29, 2023
-
Sold
House
3
Beds
1
Bath
1,107 ft²
$203/ft²
$225,000
Feb 12, 2022
$225,000
Mar 17, 2022
-
Sold
House
4
Beds
2
Baths
1,790 ft²
$151/ft²
$270,000
Sep 15, 2021
$270,000
Oct 28, 2021
-
Active
House
3
Beds
2
Baths
1,576 ft²
$177/ft²
$279,500
May 24, 2024
-
$323/mo
Active
House
3
Beds
2
Baths
1,281 ft²
$203/ft²
$260,000
Apr 17, 2024
-
$87/mo
Condo
3
Beds
2
Baths
1,600 ft²
$168/ft²
$269,000
May 2, 2024
-
$636/mo
About Greater Arlington
Similar Homes for Sale

$269,000
- 3 Beds
- 2 Baths
- 1,600 ft²

$270,000
- 3 Beds
- 1 Bath
- 1,307 ft²
Nearby Rentals

$1,650 /mo
- 3 Beds
- 2 Baths
- 1,510 ft²

$1,600 /mo
- 3 Beds
- 1 Bath
- 1,160 ft²






























