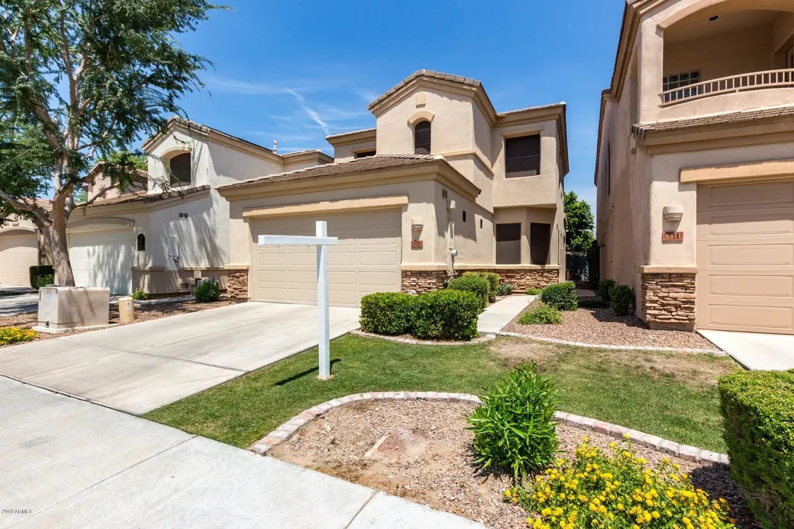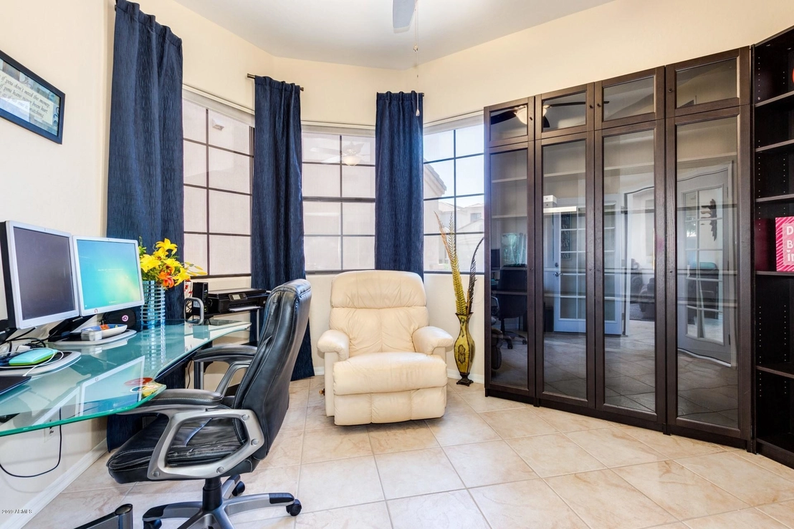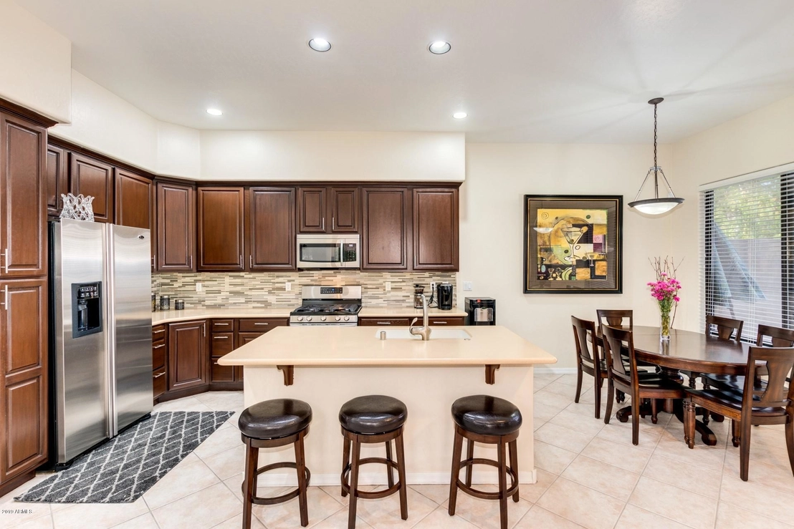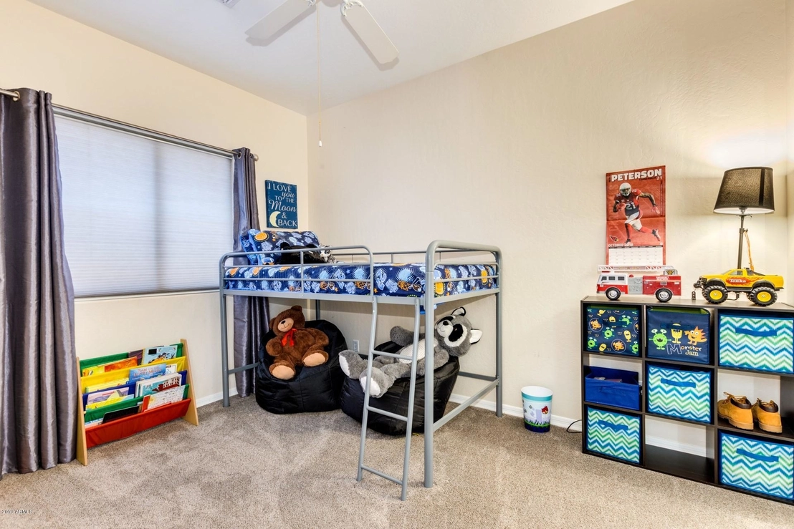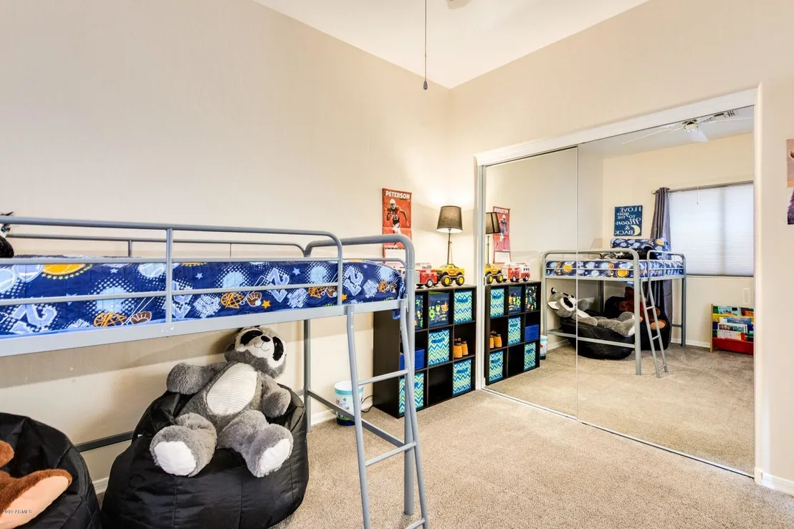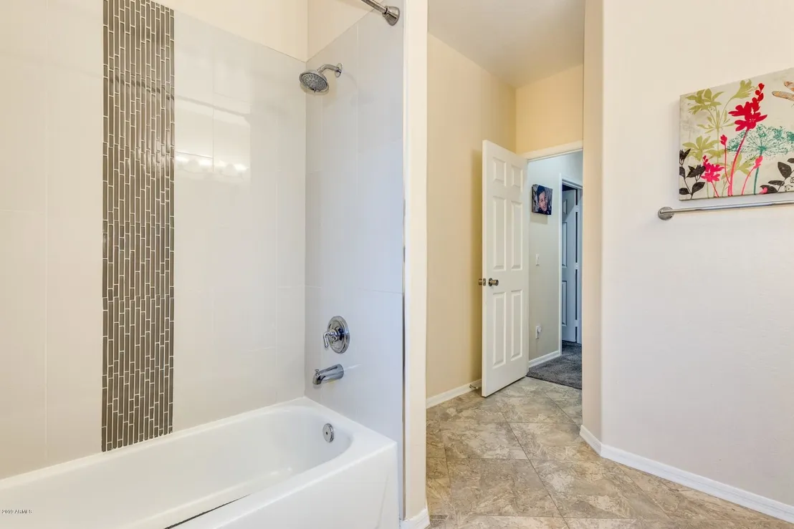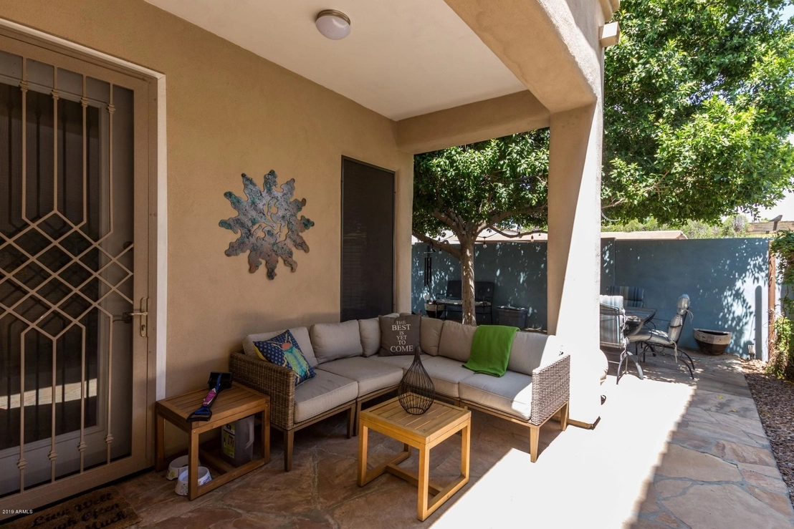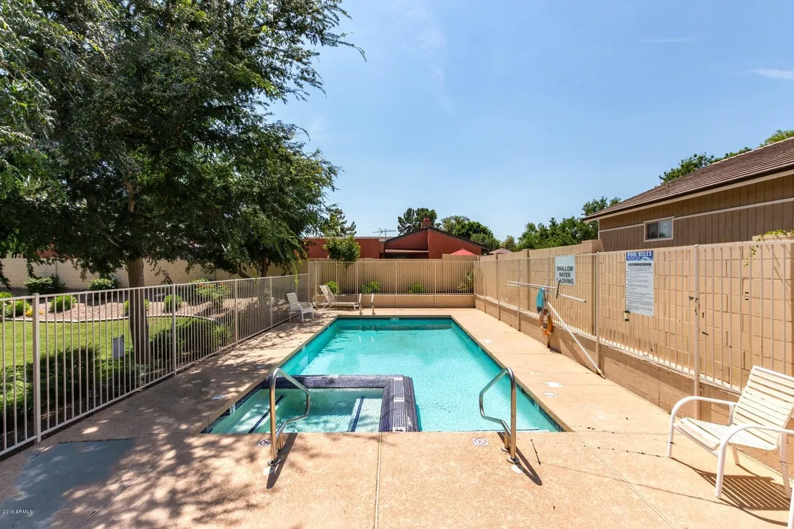






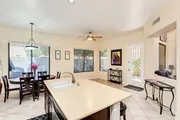
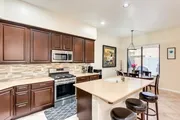




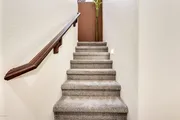
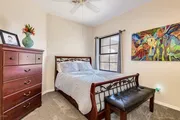
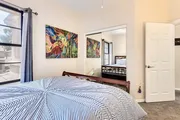


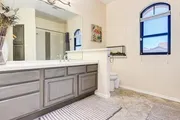


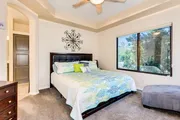

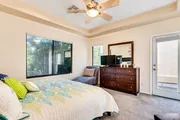





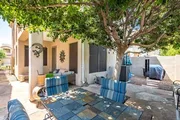


1 /
32
Map
$659,758*
●
House -
Off Market
6513 N 14TH Place
Phoenix, AZ 85014
4 Beds
3 Baths,
1
Half Bath
2130 Sqft
$360,000 - $438,000
Reference Base Price*
64.98%
Since Aug 1, 2019
AZ-Phoenix
Primary Model
Sold Jul 31, 2019
$392,500
Buyer
Seller
$73,000
by Zb Na
Mortgage
Sold May 31, 2017
$375,000
Buyer
Seller
$336,500
by Nova Financial & Investment Co
Mortgage Due Jun 01, 2047
About This Property
Great Newer Central Phoenix Home that was remodeled in 2016 to
include clean and modern tile in the bathrooms and a rain shower.
Updates in the kitchen include stainless steel appliances, a gas
stove and a modern glass tile backsplash. This home
features 4 bedrooms, one of which is on the first floor and
presently being used as an office. In addition to the cosmetic
updates, a new energy efficient HVAC was added in 2017 and a new
water heater in 2019. There is not a thing left to do, so
spend your time relaxing on your shady and private patio or
getting some sun at the community pool and spa. Walk to the
corner coffee shop, Luci's, Richardson's or Sprouts. Hop on your
bike and hit The nearby Arizona Canal Trail. Close to
the Phoenix Mountains, Biltmore Area and The 51.
The manager has listed the unit size as 2130 square feet.
The manager has listed the unit size as 2130 square feet.
Unit Size
2,130Ft²
Days on Market
-
Land Size
0.07 acres
Price per sqft
$188
Property Type
House
Property Taxes
$2,901
HOA Dues
-
Year Built
2000
Price History
| Date / Event | Date | Event | Price |
|---|---|---|---|
| Jul 4, 2019 | No longer available | - | |
| No longer available | |||
| Jun 18, 2019 | Price Decreased |
$399,900
↓ $10K
(2.4%)
|
|
| Price Decreased | |||
| Jun 10, 2019 | Listed | $409,900 | |
| Listed | |||
Property Highlights
Building Info
Overview
Building
Neighborhood
Zoning
Geography
Comparables
Unit
Status
Status
Type
Beds
Baths
ft²
Price/ft²
Price/ft²
Asking Price
Listed On
Listed On
Closing Price
Sold On
Sold On
HOA + Taxes
Active
Townhouse
3
Beds
3
Baths
1,650 ft²
$229/ft²
$378,000
Jun 23, 2023
-
$725/mo
In Contract
House
2
Beds
1
Bath
1,309 ft²
$286/ft²
$375,000
Jul 14, 2023
-
$28/mo
Other
Loft
2
Baths
1,912 ft²
$248/ft²
$475,000
Jul 16, 2023
-
$472/mo
Other
Loft
2
Baths
1,378 ft²
$236/ft²
$325,000
Aug 15, 2023
-
$370/mo
Other
Loft
2
Baths
1,014 ft²
$353/ft²
$357,750
Sep 12, 2023
-
$74/mo
Other
Loft
2
Baths
1,008 ft²
$347/ft²
$350,000
Sep 9, 2023
-
$310/mo
Other
Loft
1
Bath
797 ft²
$427/ft²
$340,000
Sep 25, 2023
-
$434/mo
About Camelback East
Similar Homes for Sale

$340,000
- Loft
- 1 Bath
- 797 ft²

$350,000
- Loft
- 2 Baths
- 1,008 ft²


