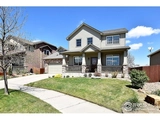$730,000
●
House -
In Contract
6512 Mayfair Avenue
Timnath, CO 80547
5 Beds
4 Baths,
1
Half Bath
3805 Sqft
$4,056
Estimated Monthly
$0
HOA / Fees
4.49%
Cap Rate
About This Property
Welcome home to Timnath Ranch! Boasting a meticulously
maintained interior, this property stands as a testament to
superior craftsmanship and thoughtful design. Upon entry, you
are greeted by a light and bright two story living room. Continuing
through the home you'll find the fully remodeled & upgraded kitchen
featuring double ovens, glass cooktop, extremely quiet Bosch
dishwasher and storage aplenty. The kitchen effortlessly
transitions into the adjoining family room with gas fireplace.
Just steps away you'll find outdoor living on the low
maintenance composite deck is The main floor also includes a
bedroom with walk in closet that could also be used as an office.
Upstairs you'll find the primary ensuite retreat as well as three
more bedrooms and main bath. The primary retreat has a 5
piece bath and expansive walk in closet. Head to the basement
for more living space. Entertaining is a breeze with a wet
bar and fridge ready for your housewarming party. Off the rec
room is another room that would be perfect for a work out space,
guest room or hobby space. You'll love the infrared sauna
integrated into the full basement bath. Conveniently located near
Bethke Elementary, Timnath Community Park and the Timnath Ranch
pool, this home offers the perfect combination of luxury and
convenience. Impeccably maintained and thoughtfully appointed, it
presents a rare opportunity to own a truly exceptional residence.
Unit Size
3,805Ft²
Days on Market
-
Land Size
0.14 acres
Price per sqft
$192
Property Type
House
Property Taxes
$471
HOA Dues
-
Year Built
2007
Listed By
Last updated: 10 days ago (REcolorado MLS #RECIR1005706)
Price History
| Date / Event | Date | Event | Price |
|---|---|---|---|
| Mar 26, 2024 | Listed by RE/MAX Alliance-Crossroads | $730,000 | |
| Listed by RE/MAX Alliance-Crossroads | |||
| Jul 29, 2019 | No longer available | - | |
| No longer available | |||
| Jun 20, 2019 | No longer available | - | |
| No longer available | |||
| Jun 20, 2019 | Listed | $467,500 | |
| Listed | |||



|
|||
|
All of the local parks, trails, & award winning Bethke Elementary
School are easily accessible from this fantastic two-story home
nestled at the end of a cul-de-sac. From socializing w/friends on
the covered front porch to relaxing on the private back patio where
you can BBQ & listen to concerts at the nearby park, options are
endless to enjoy all that Timnath Ranch has to offer. Access to
swanky pool & clubhouse too! Full unfin bsmt + 3 car garage.
Discover why this home is…
|
|||
| May 31, 2019 | Price Decreased |
$467,500
↓ $3K
(0.5%)
|
|
| Price Decreased | |||
Show More

Property Highlights
Garage
Air Conditioning
Fireplace
With View
Parking Details
Total Number of Parking: 3
Attached Garage
Parking Features: Heated Garage, Tandem
Garage Spaces: 3
Interior Details
Bathroom Information
Half Bathrooms: 1
Full Bathrooms: 3
Interior Information
Interior Features: Eat-in Kitchen, Five Piece Bath, Open Floorplan, Sauna, Walk-In Closet(s), Wet Bar
Appliances: Bar Fridge, Dishwasher, Disposal, Double Oven, Dryer, Microwave, Oven, Refrigerator, Washer
Flooring Type: Tile, Wood
Fireplace Information
Fireplace Features: Gas
Exterior Details
Property Information
Architectual Style: Cottage
Property Type: Residential
Property Sub Type: Single Family Residence
Year Built: 2007
Building Information
Levels: Two
Structure Type: House
Building Area Total: 4055
Construction Methods: Wood Frame
Roof: Composition
Lot Information
Lot Features: Sprinklers In Front
Lot Size Acres: 0.14
Lot Size Square Feet: 6026
Land Information
Water Source: Public
Financial Details
Tax Year: 2023
Tax Annual Amount: $5,654
Utilities Details
Cooling: Central Air
Heating: Forced Air
Sewer : Public Sewer
Location Details
Directions: From Harmony & I 25, E on Harmony to Three Bell Pkwy. S on Three Bell Pkwy to River Pass Road. E on River Pass Rd to Summerfields Pkwy. S on Summerfields Pkwy to Sienna Sr. W on Sienna Dr, then a quick turn to the N on Quarry St. Go to the end of the block & 6512 Mayfair will be directly in front of you at the end of the block.
County or Parish: Larimer
Other Details
Selling Agency Compensation: 3.00
Building Info
Overview
Building
Neighborhood
Geography
Comparables
Unit
Status
Status
Type
Beds
Baths
ft²
Price/ft²
Price/ft²
Asking Price
Listed On
Listed On
Closing Price
Sold On
Sold On
HOA + Taxes
In Contract
House
4
Beds
3
Baths
2,782 ft²
$244/ft²
$679,900
Feb 10, 2024
-
$458/mo
Active
House
3
Beds
3
Baths
1,801 ft²
$332/ft²
$597,258
Mar 26, 2024
-
$464/mo



















































































