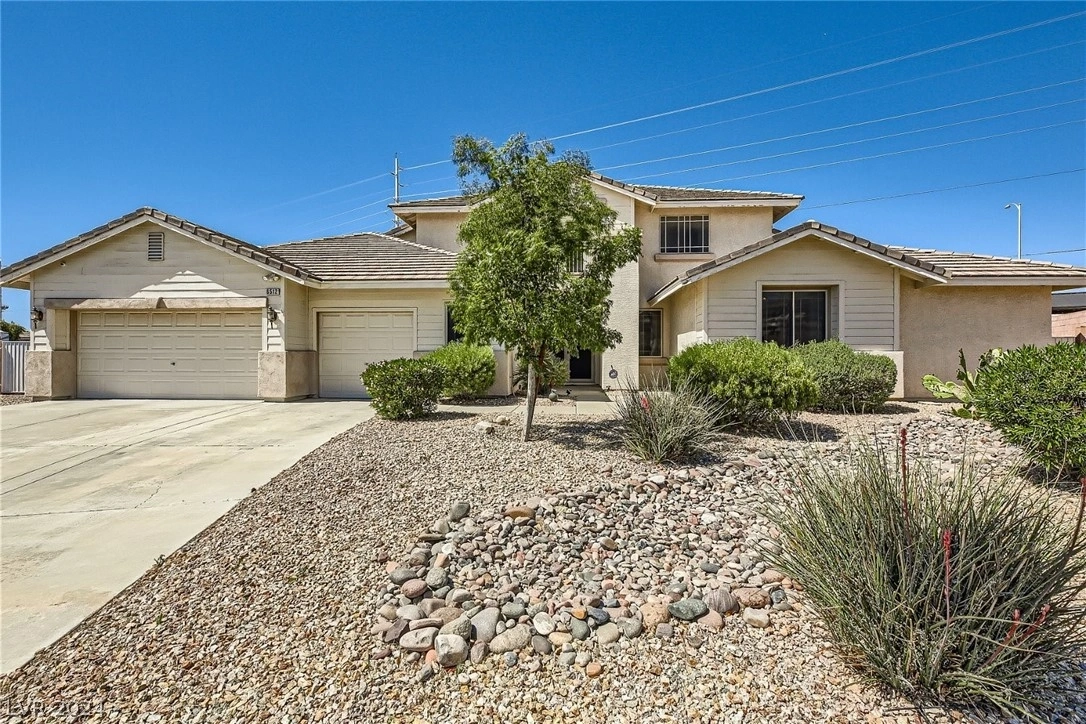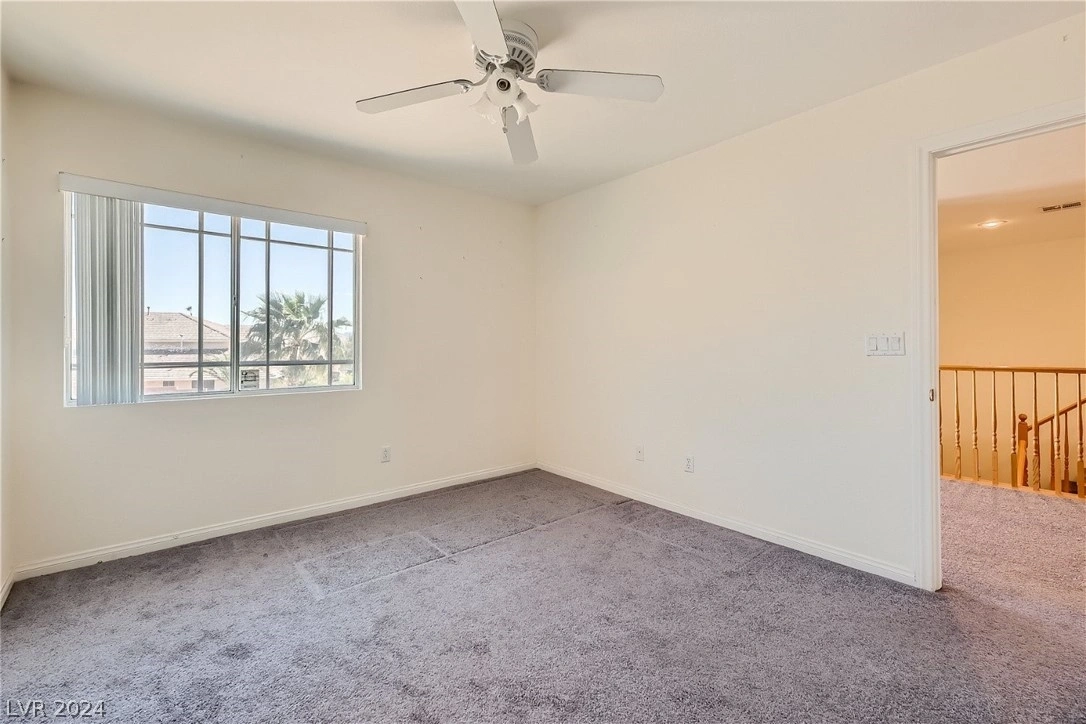























































1 /
56
Map
$685,000
●
House -
For Sale
6512 Blue Sapphire Avenue
Las Vegas, NV 89110
4 Beds
4 Baths,
1
Half Bath
$3,824
Estimated Monthly
$205
HOA / Fees
2.86%
Cap Rate
About This Property
Prestigious Hillside View gated community, offering unparalleled
luxury living against the breathtaking backdrop of the east-facing
mountains. Stunning 2-story residence boasts captivating views of
both the majestic mountains & the dazzling Vegas Strip & Downtown
skyline. Spanning over 4,000 sqft of living space, on an expansive
33,106 sqft lot, providing ample room for crafting your own private
oasis, complete with the potential for a lavish pool to enhance
your outdoor lifestyle. Vaulted ceilings in the foyer, set the tone
for the elegance that awaits within. 25K worth of meticulously
crafted metal screens adorning the windows. The main level of this
residence is thoughtfully laid out for both entertaining &
relaxation, featuring a spacious primary bedroom with convenient
access to the backyard retreat, 2 additional bedrooms, perfect for
guests or family members seeking comfort & privacy. Ascend the
staircase to discover a sprawling loft spanning 36x7, offering
endless possibilities
Unit Size
-
Days on Market
20 days
Land Size
0.76 acres
Price per sqft
-
Property Type
House
Property Taxes
$255
HOA Dues
$205
Year Built
2001
Listed By

Last updated: 17 days ago (GLVAR #2575653)
Price History
| Date / Event | Date | Event | Price |
|---|---|---|---|
| Apr 18, 2024 | In contract | - | |
| In contract | |||
| Apr 17, 2024 | Listed by PAK Home Realty | $685,000 | |
| Listed by PAK Home Realty | |||
| Apr 10, 2024 | No longer available | - | |
| No longer available | |||
| Mar 14, 2024 | Price Decreased |
$689,900
↓ $10K
(1.4%)
|
|
| Price Decreased | |||
| Feb 14, 2024 | Price Decreased |
$699,900
↓ $25K
(3.5%)
|
|
| Price Decreased | |||
Show More

Property Highlights
Garage
Air Conditioning
With View
Fireplace
Parking Details
Has Garage
Parking Features: Attached, Finished Garage, Garage, Garage Door Opener, Inside Entrance, Shelves
Garage Spaces: 3
Interior Details
Bedroom Information
Bedrooms: 4
Bathroom Information
Full Bathrooms: 2
Half Bathrooms: 1
Interior Information
Interior Features: Bedroomon Main Level, Ceiling Fans, Primary Downstairs
Appliances: Built In Electric Oven, Dryer, Dishwasher, Gas Cooktop, Disposal, Microwave, Refrigerator, Water Softener Owned, Washer
Flooring Type: Carpet, CeramicTile, LuxuryVinylPlank
Room Information
Laundry Features: Gas Dryer Hookup, Main Level, Laundry Room
Rooms: 11
Fireplace Information
Has Fireplace
Gas, Living Room
Fireplaces: 1
Exterior Details
Property Information
Property Condition: Resale
Year Built: 2001
Building Information
Roof: Tile
Window Features: Blinds, Double Pane Windows
Outdoor Living Structures: Balcony, Covered, Patio
Lot Information
Item14to1AcreLot, CornerLot, DesertLandscaping, IrregularLot, Landscaped
Lot Size Acres: 0.76
Lot Size Square Feet: 33106
Financial Details
Tax Annual Amount: $3,061
Utilities Details
Cooling Type: Central Air, Electric, Item2 Units
Heating Type: Central, Gas, Multiple Heating Units
Utilities: Underground Utilities
Location Details
Association Fee Includes: AssociationManagement, Security
Association Amenities: Gated
Association Fee: $205
Association Fee Frequency: Quarterly
Building Info
Overview
Building
Neighborhood
Zoning
Geography
Comparables
Unit
Status
Status
Type
Beds
Baths
ft²
Price/ft²
Price/ft²
Asking Price
Listed On
Listed On
Closing Price
Sold On
Sold On
HOA + Taxes
House
4
Beds
3
Baths
-
$700,000
Jun 20, 2023
$700,000
Sep 8, 2023
$425/mo
House
4
Beds
3
Baths
-
$575,000
Oct 19, 2023
$575,000
Dec 13, 2023
$181/mo
House
4
Beds
3
Baths
-
$588,000
Aug 23, 2023
$588,000
Sep 27, 2023
$258/mo
House
4
Beds
2
Baths
-
$639,250
Sep 23, 2023
$639,250
Dec 22, 2023
$163/mo
































































