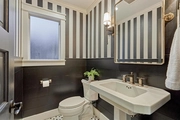




























1 /
29
Map
$515,000 Last Listed Price
●
House -
Off Market
6503 Glenhill Drive
Spring, TX 77389
4 Beds
3 Baths,
1
Half Bath
2673 Sqft
$3,455
Estimated Monthly
$35
HOA / Fees
3.88%
Cap Rate
About This Property
Absolutely FABULOUS! This Northampton home shows like a designer
model! Stunning painted brick exterior with black accents set off
the curb appeal. Double front doors and balconies add to the charm.
Step inside and you'll fall in love with the charm and up-to-the
minute updates.
Vaulted family room with original beams, wet bar, split staircase, sunny breakfast room, dining and a great flex with fireplace and t.v. Could be used for office or playroom. Kitchen looks like a magazine! Floating shelves, concrete counters, shiplap ceilings, gas cooktop, and windows looking out to your backyard. Very rare to find a home that seamlessly flows from one space to another to create a home that's not only on-trend but maintains the original character! Northampton offers a location second to none- north of TX99, mins. to The Woodlands plus Golf, Tennis, Parks, Pools, and Playgrounds!
Vaulted family room with original beams, wet bar, split staircase, sunny breakfast room, dining and a great flex with fireplace and t.v. Could be used for office or playroom. Kitchen looks like a magazine! Floating shelves, concrete counters, shiplap ceilings, gas cooktop, and windows looking out to your backyard. Very rare to find a home that seamlessly flows from one space to another to create a home that's not only on-trend but maintains the original character! Northampton offers a location second to none- north of TX99, mins. to The Woodlands plus Golf, Tennis, Parks, Pools, and Playgrounds!
Unit Size
2,673Ft²
Days on Market
41 days
Land Size
0.30 acres
Price per sqft
$193
Property Type
House
Property Taxes
$891
HOA Dues
$35
Year Built
1972
Last updated: 3 months ago (HAR #35458095)
Price History
| Date / Event | Date | Event | Price |
|---|---|---|---|
| Jan 31, 2024 | Sold | $468,000 - $570,000 | |
| Sold | |||
| Jan 7, 2024 | In contract | - | |
| In contract | |||
| Dec 21, 2023 | Listed by Honey & Company Realty | $515,000 | |
| Listed by Honey & Company Realty | |||
| Jun 11, 2021 | Sold | $396,000 - $484,000 | |
| Sold | |||
| Apr 25, 2021 | Listed by Honey & Company Realty | $415,000 | |
| Listed by Honey & Company Realty | |||



|
|||
|
Absolutely FABULOUS! This Northampton home shows like a designer
model! Stunning painted brick exterior with black accents set off
the curb appeal. Double front doors and balconies add to the charm.
Huge lot with pool and covered patio...Step inside and you'll fall
in love with the charm and up-to-the minute updates. Vaulted family
room with original beams, wet bar, split staircase, sunny breakfast
room, dining and a great flex with fireplace and t.v. Could be used
for office or playroom…
|
|||
Property Highlights
Air Conditioning
Fireplace
Building Info
Overview
Building
Neighborhood
Geography
Comparables
Unit
Status
Status
Type
Beds
Baths
ft²
Price/ft²
Price/ft²
Asking Price
Listed On
Listed On
Closing Price
Sold On
Sold On
HOA + Taxes
Sold
House
4
Beds
3
Baths
2,673 ft²
$440,000
Apr 25, 2021
$396,000 - $484,000
Jun 11, 2021
$551/mo
Sold
House
4
Beds
3
Baths
2,502 ft²
$413,000
Dec 22, 2021
$372,000 - $454,000
Jan 27, 2022
$586/mo
Sold
House
4
Beds
3
Baths
2,924 ft²
$486,500
Jun 13, 2022
$438,000 - $534,000
Jul 25, 2022
$579/mo
Sold
House
4
Beds
3
Baths
2,948 ft²
$461,000
May 20, 2022
$415,000 - $507,000
Jul 1, 2022
$663/mo
House
5
Beds
4
Baths
3,072 ft²
$470,000
May 6, 2022
$423,000 - $517,000
Jun 8, 2022
$641/mo
Active
House
5
Beds
4
Baths
2,570 ft²
$171/ft²
$440,000
Jan 27, 2024
-
$771/mo
Active
House
5
Beds
4
Baths
3,062 ft²
$139/ft²
$425,000
Jan 11, 2024
-
$715/mo
Active
House
5
Beds
3
Baths
2,933 ft²
$201/ft²
$589,000
Jan 18, 2024
-
$766/mo





































