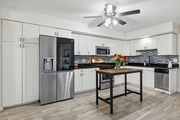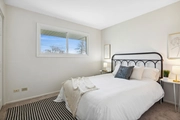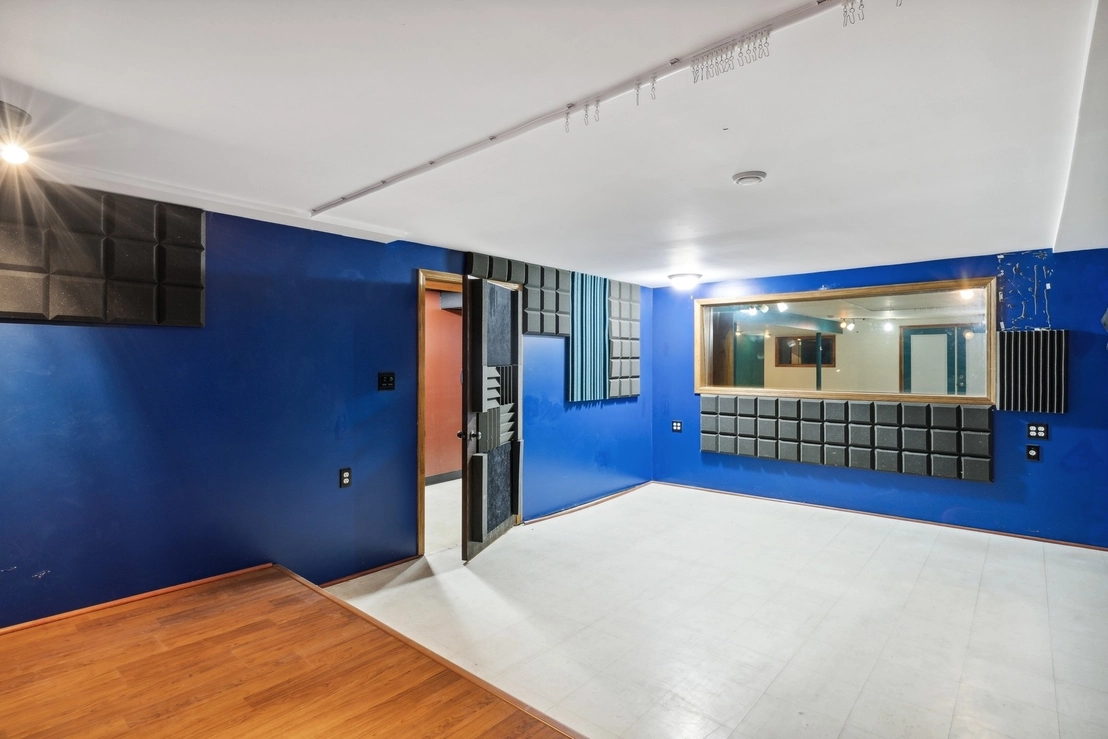
















1 /
17
Map
$422,230*
●
House -
Off Market
650 Beau Drive
Des Plaines, IL 60016
4 Beds
2 Baths
1738 Sqft
$374,000 - $456,000
Reference Base Price*
1.74%
Since May 1, 2023
National-US
Primary Model
Sold Mar 29, 2023
$425,000
Seller
$318,750
by Guaranteed Rate, Inc.
Mortgage Due Apr 01, 2053
Sold Apr 14, 2021
$325,000
$297,618
by Compass Mortgage Inc
Mortgage Due Apr 01, 2051
About This Property
This Four Bedroom Brick Ranch with 2 full updated baths is situated
on a large corner lot completely fenced back yard! Rehab completed
in 2019. New kitchen with granite counters and cabinets, and
stainless steel appliances. New floors and doors throughout! New
roof and new windows in 2018. New concrete driveway and walks. New
patio. New garage door in 2018. Full basement Built out for
professional recording studio space complete with control room
behind tilted sound glass, two isolation rooms and one live space
all insulated for sound separation and outfitted with sound
retardant windows. Must see!! Could be very utilitarian work / art
/ recreation / or living space as well! Large laundry room and
utility space downstairs as well.
The manager has listed the unit size as 1738 square feet.
The manager has listed the unit size as 1738 square feet.
Unit Size
1,738Ft²
Days on Market
-
Land Size
0.27 acres
Price per sqft
$239
Property Type
House
Property Taxes
$655
HOA Dues
-
Year Built
1961
Price History
| Date / Event | Date | Event | Price |
|---|---|---|---|
| Apr 1, 2023 | No longer available | - | |
| No longer available | |||
| Mar 29, 2023 | Sold to Blake Z Vargen, Krystina I ... | $425,000 | |
| Sold to Blake Z Vargen, Krystina I ... | |||
| Mar 7, 2023 | In contract | - | |
| In contract | |||
| Feb 23, 2023 | Listed | $415,000 | |
| Listed | |||
| Apr 14, 2021 | Sold to Anna Maria Reasley, Jerold ... | $325,000 | |
| Sold to Anna Maria Reasley, Jerold ... | |||
Property Highlights
Air Conditioning
Garage



















