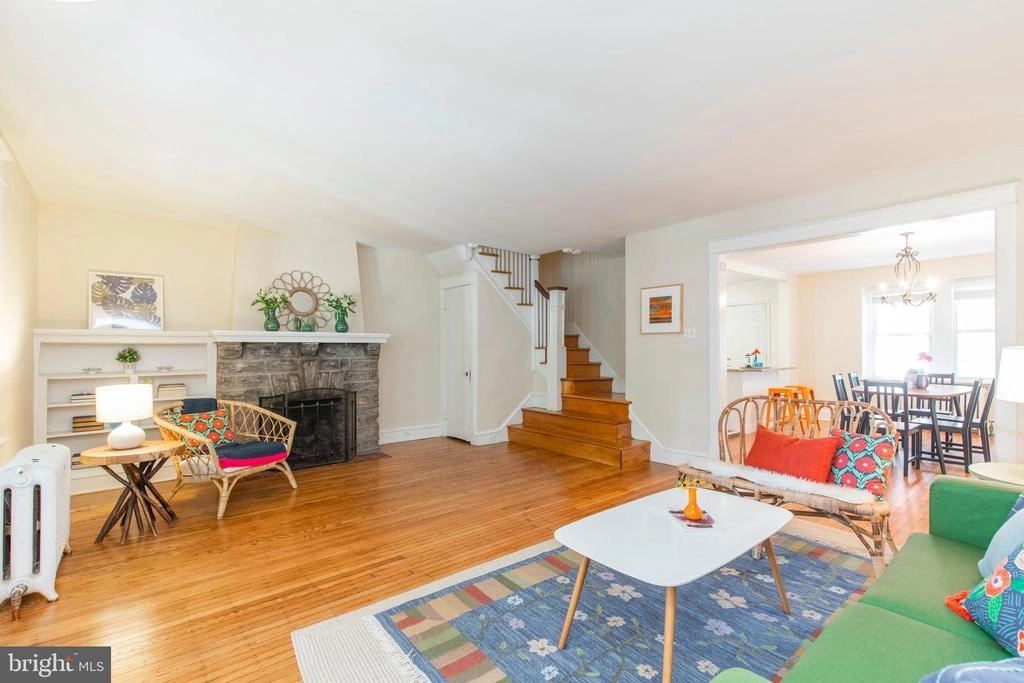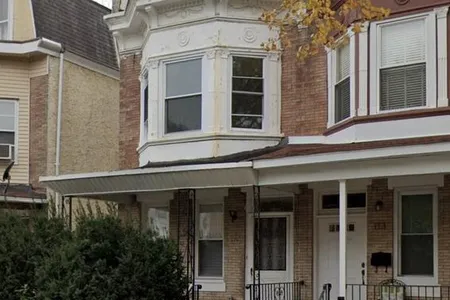


































1 /
35
Map
$482,101
●
House -
Off Market
649 CARPENTER LN
PHILADELPHIA, PA 19119
5 Beds
3 Baths,
1
Half Bath
1988 Sqft
$601,737
RealtyHop Estimate
33.72%
Since Nov 1, 2020
National-US
Primary Model
About This Property
Right in the center of the Mount Airy Village! A West Mount
Airy 5 bedroom, 2 1/2 bath brick and stone twin home. Ready
to move into! Special features: new kitchen with center
island open to the dining room, gorgeous new bathrooms, and a most
pleasant front porch. To sit on that front porch on a lovely
day with a gentle breeze is to feel as if you are on top of the
world. Here's the floor plan: 1st floor: Open
front porch; Broad living room with fireplace on one side
surrounded by built-in shelving, and plenty of room to set up a
couple of seating areas; Dining room with beautiful
chandelier and wall sconces, bank of windows looking out the back
of the house to catch the sunsets; Lovely relatively new kitchen
with island for counter top and extra storage, granite counters,
plenty of cabinetry, gas cooking, refrigerator, double stainless
steel sink with soap dispenser, dishwasher, microwave oven, exit
with new storm door to rear fenced yard. 2nd floor:
Large main bedroom at the front of the house, plenty big
enough for a king-size bed, closet; Full bath with whirlpool
tub, marble topped vanity; 2 more bedrooms each with its own
closet. 3rd floor: Two bedrooms, one at the front of
the house with a deep closet and one at the rear that is a
tremendously bright and attractive room with wall of windows and
large closet; Full bath with whirlpool tub, ceramic tile floor and
tub surround. Basement: Full, for storage, utilities,
laundry with new washer and dryer, and very large finished area
with new carpet and powder room perfect for family or office area;
exit to back yard. Pretty oak floors; Most windows have
been replaced; Gas hot water heat; Gas domestic hot water heater;
100 AMP circuit breaker electric panel. This property is in a
super location just down the street from High Point Cafe, Weavers
Way Food Coop, Big Blue Marble Bookstore. The Henry
Elementary School is right next door. Easy to get to the
commuter train or bus public transportation. Quick settlement
possible. Showings start Friday 9/11.
Unit Size
1,988Ft²
Days on Market
38 days
Land Size
0.04 acres
Price per sqft
$226
Property Type
House
Property Taxes
$324
HOA Dues
-
Year Built
1925
Last updated: 10 months ago (Bright MLS #PAPH932746)
Price History
| Date / Event | Date | Event | Price |
|---|---|---|---|
| Oct 28, 2020 | Sold to Christopher Atkins, Molly R... | $482,101 | |
| Sold to Christopher Atkins, Molly R... | |||
| Sep 11, 2020 | Listed by BHHS Fox & Roach-Chestnut Hill | $450,000 | |
| Listed by BHHS Fox & Roach-Chestnut Hill | |||
| Apr 6, 2006 | Sold to Hans Robert Nelson, James D... | $224,500 | |
| Sold to Hans Robert Nelson, James D... | |||
Property Highlights
Air Conditioning
Fireplace
Building Info
Overview
Building
Neighborhood
Zoning
Geography
Comparables
Unit
Status
Status
Type
Beds
Baths
ft²
Price/ft²
Price/ft²
Asking Price
Listed On
Listed On
Closing Price
Sold On
Sold On
HOA + Taxes
Sold
House
5
Beds
3
Baths
2,724 ft²
$138/ft²
$375,000
Nov 18, 2022
$375,000
Apr 14, 2023
-
Sold
House
5
Beds
3
Baths
3,314 ft²
$139/ft²
$460,000
Jan 29, 2013
$460,000
May 17, 2013
-
Sold
House
3
Beds
2
Baths
1,826 ft²
$206/ft²
$377,000
Oct 25, 2019
$377,000
Dec 6, 2019
-
Sold
House
3
Beds
1
Bath
1,520 ft²
$270/ft²
$410,000
Sep 26, 2017
$410,000
Nov 14, 2017
-
Sold
Townhouse
3
Beds
1
Bath
1,364 ft²
$260/ft²
$355,000
Jul 14, 2019
$355,000
Aug 15, 2019
-
In Contract
House
4
Beds
3
Baths
2,218 ft²
$214/ft²
$474,999
Apr 14, 2023
-
-
In Contract
House
4
Beds
3
Baths
1,692 ft²
$236/ft²
$399,900
Jun 3, 2023
-
-
Active
Townhouse
4
Beds
2
Baths
1,724 ft²
$218/ft²
$375,000
Apr 22, 2023
-
-
About Northwest Philadelphia
Similar Homes for Sale

$375,000
- 4 Beds
- 2 Baths
- 1,724 ft²

$379,000
- 4 Beds
- 2 Baths
- 1,988 ft²
Nearby Rentals

$2,300 /mo
- 2 Beds
- 2 Baths
- 900 ft²

$2,250 /mo
- 3 Beds
- 1.5 Baths
- 1,086 ft²







































