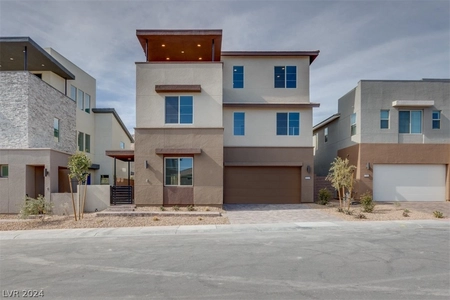$912,000
●
House -
In Contract
6458 Wild Blue Court
Las Vegas, NV 89135
3 Beds
3 Baths
$5,148
Estimated Monthly
$161
HOA / Fees
1.88%
Cap Rate
About This Property
Beauty! Luxury! 1-story, 3-Bed, 3-Full Bath, 2-car garage home in
Cliffs Village of Summerlin. From Front Porch, enter this fantastic
Entertainer-Centric Home. Large Great Room featuring Granite
Fireplace and Custom Bar (w/ ultra-quiet 2-zone Bev Cooler).
Through 12' Sliding Glass Door (SGD) to large Outdoor Dining
Courtyard with DCS BBQ island, built-in Ref, InfraTech Heat Lamp,
Fan, Tile Flooring. Large Kitchen w/ Oversized Quartz Island,
Stainless Appliances (inc Bosch ultra-quite Dishwasher), Walk-in
Pantry and separate Home Office. Dining Area highlights designer
Chandelier and another 12' SGD to Covered Back Patio with fan and
tile floor. Backyard w/ Mature Landscaping, inc Fruit Trees. Large
Primary Bed w/ French Door to Back Patio, highly upgraded Bath and
Walk-in Closet. 2nd and 3rd Bed have full baths. This is luxury!
Location is ideal: 3 parks in 3 min walk, Bishop Gorman HS and
other schools inside 10 min walk, 3 miles to Durango Resort, 15 min
to Strip, 16 min to Airport
Unit Size
-
Days on Market
-
Land Size
0.15 acres
Price per sqft
-
Property Type
House
Property Taxes
$509
HOA Dues
$161
Year Built
2018
Listed By

Last updated: 12 days ago (GLVAR #2554670)
Price History
| Date / Event | Date | Event | Price |
|---|---|---|---|
| Apr 19, 2024 | In contract | - | |
| In contract | |||
| Jan 29, 2024 | No longer available | - | |
| No longer available | |||
| Jan 25, 2024 | Listed by Keller Williams MarketPlace | $912,000 | |
| Listed by Keller Williams MarketPlace | |||
| Dec 3, 2022 | No longer available | - | |
| No longer available | |||
| Oct 6, 2022 | Listed by Keller Williams The Marketplace 1 | $915,000 | |
| Listed by Keller Williams The Marketplace 1 | |||



|
|||
|
Beautiful 1-story with 3 bed, 3 full baths, 2 car garage. Located
in the Cliffs Village of Summerlin, walking distance to Bishop
Gorman H.S. High-end upgrades throughout the property increase
luxury & functionality. Gated large Front Patio. Large Great Room
features Built-in Bar with wine cooler & custom Italian cabinetry,
Heat-Glo Linear Fireplace with custom mantle/surround, and access
through 12-foot sliding glass doors to the Expansive (17x12)
Covered Courtyard (used as dining…
|
|||
Property Highlights
Garage
Air Conditioning
Fireplace
Parking Details
Has Garage
Parking Features: Attached, Finished Garage, Garage, Garage Door Opener, Inside Entrance
Garage Spaces: 2
Interior Details
Bedroom Information
Bedrooms: 3
Bathroom Information
Full Bathrooms: 3
Interior Information
Interior Features: Bedroomon Main Level, Ceiling Fans, Primary Downstairs, Window Treatments, Programmable Thermostat
Appliances: Built In Electric Oven, Convection Oven, Dryer, Dishwasher, E N E R G Y S T A R Qualified Appliances, Gas Cooktop, Disposal, Gas Water Heater, Microwave, Refrigerator, Tankless Water Heater, Wine Refrigerator, Washer
Flooring Type: Carpet, PorcelainTile, Tile
Room Information
Laundry Features: Gas Dryer Hookup, Main Level, Laundry Room
Rooms: 6
Fireplace Information
Has Fireplace
Gas, Great Room
Fireplaces: 1
Exterior Details
Property Information
Property Condition: Resale
Year Built: 2018
Building Information
Roof: Composition, Pitched, Shingle
Window Features: Blinds, Double Pane Windows, Insulated Windows, Low Emissivity Windows, Window Treatments
Construction Materials: Frame, Stucco, Drywall
Outdoor Living Structures: Covered, Patio, Porch
Lot Information
DripIrrigationBubblers, DesertLandscaping, FruitTrees, Garden, Landscaped, NoRearNeighbors, SyntheticGrass, SprinklersTimer, Item14Acre
Lot Size Acres: 0.15
Lot Size Square Feet: 6534
Financial Details
Tax Annual Amount: $6,107
Utilities Details
Cooling Type: Central Air, Electric, E N E R G Y S T A R Qualified Equipment, High Efficiency
Heating Type: Central, Gas, High Efficiency, Zoned
Utilities: Cable Available, High Speed Internet Available, Underground Utilities
Location Details
Association Fee Includes: AssociationManagement, MaintenanceGrounds, ReserveFund, Security
Association Amenities: Dog Park, Gated, Playground, Pickleball, Park
Association Fee: $96
Association Fee Frequency: Monthly
Association Fee3: $65
Association Fee3 Frequency: Monthly
Building Info
Overview
Building
Neighborhood
Geography
Comparables
Unit
Status
Status
Type
Beds
Baths
ft²
Price/ft²
Price/ft²
Asking Price
Listed On
Listed On
Closing Price
Sold On
Sold On
HOA + Taxes
Sold
House
3
Beds
3
Baths
-
$970,000
May 24, 2023
$970,000
Sep 15, 2023
$613/mo
House
3
Beds
2
Baths
-
$750,000
Feb 8, 2023
$750,000
Apr 17, 2023
$1,065/mo
House
3
Beds
3
Baths
-
$805,000
Jul 1, 2022
$805,000
Apr 13, 2023
$1,006/mo
House
2
Beds
3
Baths
-
$875,000
Jan 24, 2023
$875,000
Apr 7, 2023
$920/mo
House
3
Beds
3
Baths
-
$735,000
Sep 26, 2023
$735,000
Jan 9, 2024
$947/mo












































































































































