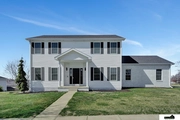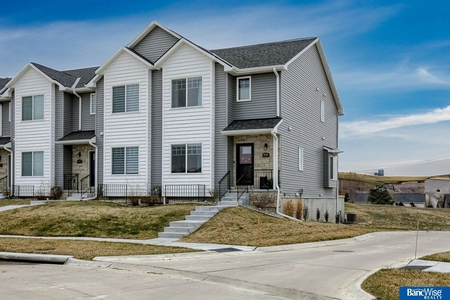$399,900
●
House -
For Sale
6440 Gabrielle Drive
Lincoln, NE 68526
4 Beds
2.5 Baths,
1
Half Bath
3064 Sqft
$2,679
Estimated Monthly
$195
HOA / Fees
4.46%
Cap Rate
About This Property
Beautiful 2-story home on a huge corner lot in Vintage Heights.
This 4 bedroom, 4 bathroom is a must see! Features include new
flooring throughout the main floor, a fireplace, tons of windows
letting in an abundance of natural light, formal & informal dining,
new paint & light fixtures, & a drop zone off of the garage. All 4
bedrooms are on the 2nd floor including the master with walk-in
closet and en-suite. The finished basement has a large living room,
3/4 bathroom, & laundry room. Huge backyard & a deck to grill out
on this summer! Call to schedule your showing today!
The manager has listed the unit size as 3064 square feet.
The manager has listed the unit size as 3064 square feet.
Unit Size
3,064Ft²
Days on Market
7 days
Land Size
-
Price per sqft
$131
Property Type
House
Property Taxes
$520
HOA Dues
$195
Year Built
2001
Listed By
Last updated: 7 days ago (GPRMNE #22409558)
Price History
| Date / Event | Date | Event | Price |
|---|---|---|---|
| Apr 22, 2024 | No longer available | - | |
| No longer available | |||
| Apr 20, 2024 | Listed by SimpliCity Real Estate | $399,900 | |
| Listed by SimpliCity Real Estate | |||
| Apr 11, 2024 | No longer available | - | |
| No longer available | |||
| Apr 8, 2024 | Listed by SimpliCity Real Estate | $425,000 | |
| Listed by SimpliCity Real Estate | |||



|
|||
|
Seller offering $5,000 CREDIT w/ acceptable offer! Beautiful
2-story home on a huge corner lot in Vintage Heights. This 4
bedroom, 4 bathroom is a must see! Features include new flooring
throughout the main floor, a fireplace, tons of windows letting in
an abundance of natural light, formal & informal dining, new paint
& light fixtures, & a drop zone off of the garage. All 4 bedrooms
are on the 2nd floor including the master with walk-in closet and
en-suite. The finished…
|
|||
| Feb 22, 2024 | Listed by SimpliCity Real Estate | $430,000 | |
| Listed by SimpliCity Real Estate | |||



|
|||
|
Beautiful 2-story home on a huge corner lot in Vintage Heights.
This 4 bedroom, 4 bathroom is a must see! Features include new
flooring throughout the main floor, a fireplace, tons of windows
letting in an abundance of natural light, formal & informal dining,
new paint & light fixtures, & a drop zone off of the garage. All 4
bedrooms are on the 2nd floor including the master with walk-in
closet and en-suite. The finished basement has a large living room,
3/4 bathroom…
|
|||
Show More

Property Highlights
Fireplace
Air Conditioning
Interior Details
Interior Information
Deck
Fireplace Information
Fireplace
Basement Information
Basement
Building Info
Overview
Building
Neighborhood
Zoning
Geography
Comparables
Unit
Status
Status
Type
Beds
Baths
ft²
Price/ft²
Price/ft²
Asking Price
Listed On
Listed On
Closing Price
Sold On
Sold On
HOA + Taxes
Active
House
4
Beds
2.5
Baths
3,064 ft²
$139/ft²
$425,000
Apr 8, 2024
-
$715/mo
Active
Townhouse
3
Beds
2.5
Baths
2,066 ft²
$179/ft²
$369,900
Apr 16, 2024
-
$694/mo


































































































































