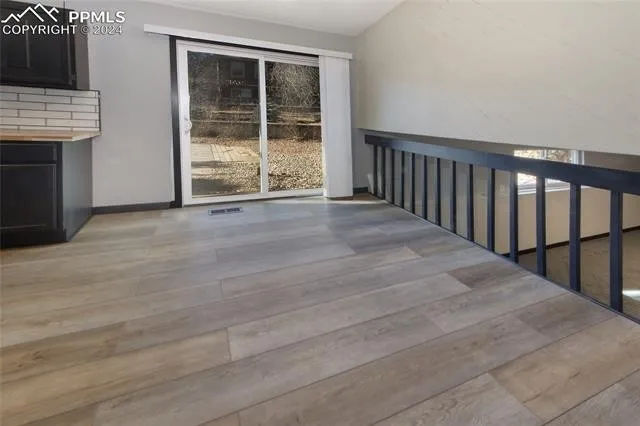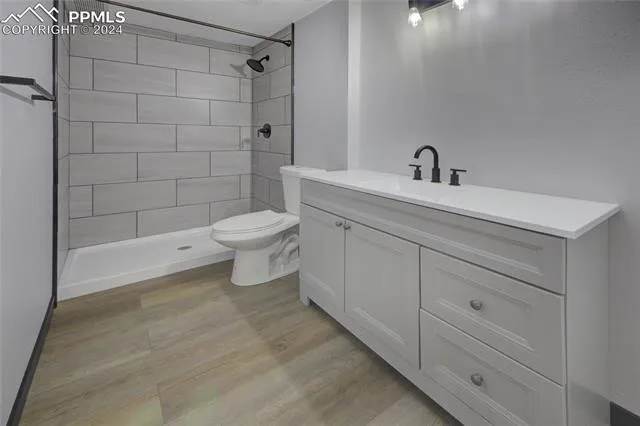


































1 /
35
Map
$504,000 - $614,000
●
House -
In Contract
6432 Mesedge Drive
Colorado Springs, CO 80919
4 Beds
4 Baths
2823 Sqft
About This Property
* This remarkable 4 bed 4 bath Rockrimmon gem is truly one that you
won't want to miss!*
* Nestled quietly in the desirable Golden Hills neighborhood, within District 20, yet only minutes from I-25 and Woodmen, this location can't be beat!*
* The newly remodeled features throughout the house give it a fresh and modern feel, ensuring that you will feel right at home from the moment you step inside.
* Spacious living room w/ vaulted ceilings, NEW LVP flooring, NEW blinds and NEW light fixture at the entry.
* Kitchen area boasting NEW stainless steel appliances, NEW LVP flooring, NEW butcher block counter-tops, NEW light fixtures, NEW subway tile backsplash.
* Formal dining area w/ NEW light fixture & NEW flooring.
* Informal dining area just off of the kitchen w/ ceiling fan & walk-out to the backyard.*
* Primary bedroom situated on the upper level w/ 2 ceiling fans, NEW carpet, walk-in closet and adjoining bathroom that has been completely remodeled- NEW flooring, NEW tub, NEW toilet, NEW vanity, NEW light fixtures.
* Two additional bedrooms on the upper level with a full, COMPLETELY REMODELED bathroom to share.
* Family room boasting NEW carpet, NEW ceiling fan and a wood burning fireplace w/ built-ins.
* Half bathroom and laundry room are also on the lower level.
* Basement boast 4th bedroom, 3/4 COMPLETELY REMODELED bathroom an office and an additional bonus room- A great option for an office, hobby room, rec room or an additional family room!
* All New Windows!!
* Open backyard area w/ mature trees, landscaping and lots of wildlife!!
* In close proximity to Shopping, dining, entertainment and I-25.
The manager has listed the unit size as 2823 square feet.
* Nestled quietly in the desirable Golden Hills neighborhood, within District 20, yet only minutes from I-25 and Woodmen, this location can't be beat!*
* The newly remodeled features throughout the house give it a fresh and modern feel, ensuring that you will feel right at home from the moment you step inside.
* Spacious living room w/ vaulted ceilings, NEW LVP flooring, NEW blinds and NEW light fixture at the entry.
* Kitchen area boasting NEW stainless steel appliances, NEW LVP flooring, NEW butcher block counter-tops, NEW light fixtures, NEW subway tile backsplash.
* Formal dining area w/ NEW light fixture & NEW flooring.
* Informal dining area just off of the kitchen w/ ceiling fan & walk-out to the backyard.*
* Primary bedroom situated on the upper level w/ 2 ceiling fans, NEW carpet, walk-in closet and adjoining bathroom that has been completely remodeled- NEW flooring, NEW tub, NEW toilet, NEW vanity, NEW light fixtures.
* Two additional bedrooms on the upper level with a full, COMPLETELY REMODELED bathroom to share.
* Family room boasting NEW carpet, NEW ceiling fan and a wood burning fireplace w/ built-ins.
* Half bathroom and laundry room are also on the lower level.
* Basement boast 4th bedroom, 3/4 COMPLETELY REMODELED bathroom an office and an additional bonus room- A great option for an office, hobby room, rec room or an additional family room!
* All New Windows!!
* Open backyard area w/ mature trees, landscaping and lots of wildlife!!
* In close proximity to Shopping, dining, entertainment and I-25.
The manager has listed the unit size as 2823 square feet.
Unit Size
2,823Ft²
Days on Market
-
Land Size
0.19 acres
Price per sqft
$198
Property Type
House
Property Taxes
$155
HOA Dues
-
Year Built
1978
Listed By
Price History
| Date / Event | Date | Event | Price |
|---|---|---|---|
| Apr 14, 2024 | In contract | - | |
| In contract | |||
| Apr 14, 2024 | Price Decreased |
$559,900
↓ $40K
(6.7%)
|
|
| Price Decreased | |||
| Apr 6, 2024 | Relisted | $599,900 | |
| Relisted | |||
| Mar 26, 2024 | No longer available | - | |
| No longer available | |||
| Feb 14, 2024 | Price Decreased |
$599,900
↓ $25K
(4%)
|
|
| Price Decreased | |||
Show More

Property Highlights
Fireplace
Interior Details
Fireplace Information
Fireplace
Basement Information
Basement
Exterior Details
Exterior Information
Masonite
Building Info
Overview
Building
Neighborhood
Zoning
Geography
Comparables
Unit
Status
Status
Type
Beds
Baths
ft²
Price/ft²
Price/ft²
Asking Price
Listed On
Listed On
Closing Price
Sold On
Sold On
HOA + Taxes
In Contract
House
3
Beds
3
Baths
2,484 ft²
$238/ft²
$590,000
Apr 12, 2024
-
$167/mo







































