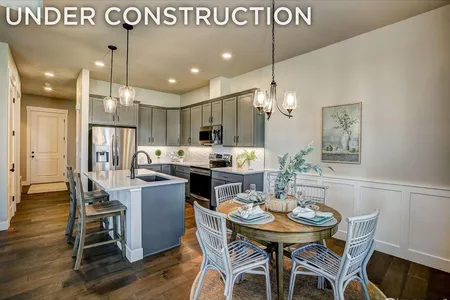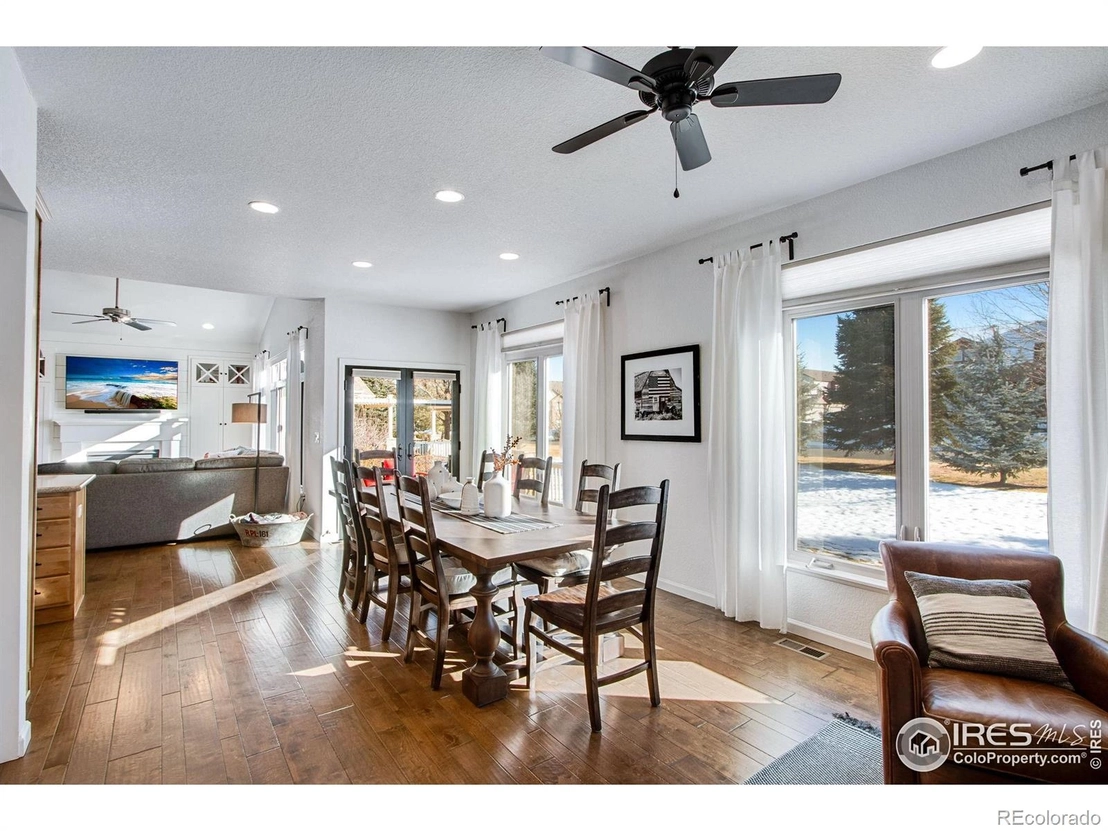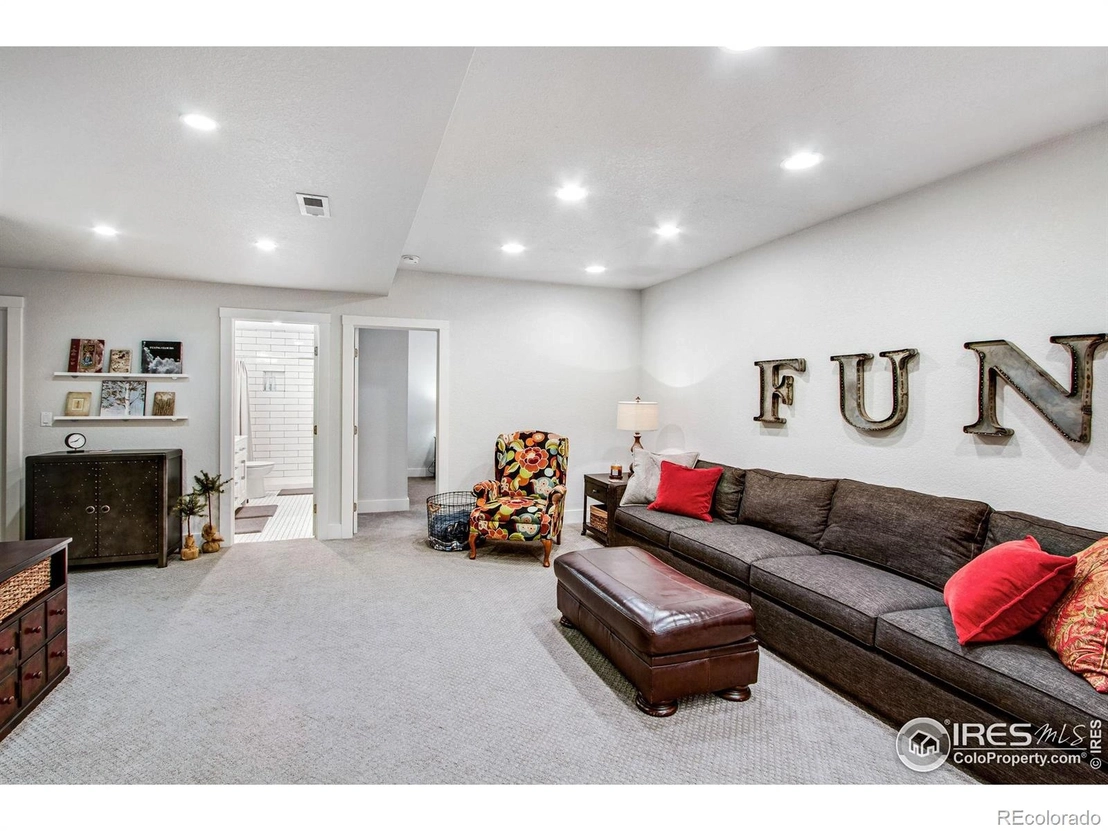$785,000
●
House -
In Contract
6427 Half Moon Bay Drive
Windsor, CO 80550
4 Beds
3 Baths
3096 Sqft
$4,604
Estimated Monthly
$167
HOA / Fees
2.98%
Cap Rate
About This Property
Recently remodeled patio home in the serene setting of the desired
golf course community of Highland Meadows. Enjoy low
maintenance living conveniently located near the driving range,
club house and restaurants. Community swimming pool and tennis
courts are just blocks away. Custom touches are all around
with two fireplaces on the main level, beautiful hardwoods, beam
work, custom lighting and custom built-ins. Incredible natural
light throughout on the main level with large dining space + hearth
room spacious enough for all of your guests. Basement is
beautifully finished with family room and two spacious bedrooms.
Updated bathroom with modern feel. Enjoy the community
while lawn care and snow removal are taken care of for you.
Exterior water is included in the HOA.
Unit Size
3,096Ft²
Days on Market
-
Land Size
0.20 acres
Price per sqft
$254
Property Type
House
Property Taxes
$582
HOA Dues
$167
Year Built
2004
Listed By
Andrea Stull
C3 Real Estate Solutions, LLC
Last updated: 3 days ago (REcolorado MLS #RECIR1003804)
Price History
| Date / Event | Date | Event | Price |
|---|---|---|---|
| Apr 25, 2024 | In contract | - | |
| In contract | |||
| Feb 23, 2024 | Listed by C3 Real Estate Solutions, LLC | $785,000 | |
| Listed by C3 Real Estate Solutions, LLC | |||
| Oct 6, 2021 | No longer available | - | |
| No longer available | |||
| Sep 3, 2021 | Listed by Headwaters Realty LLC | $749,900 | |
| Listed by Headwaters Realty LLC | |||



|
|||
|
Open and airy patio home located by the driving range at Highland
Meadows Golf Course. This home has been thoughtfully updated with
designer touches. Main floor living includes a spacious primary
bedroom with 5-piece bath and walk-in closet, guest bedroom,
laundry, full bath, two fireplaces and study. Enjoy the added space
in the recently completed basement areas. Basement includes two
large finished bedrooms, 3/4 bath, and a family room. Two
unfinished spaces can be used for storage or…
|
|||
Property Highlights
Garage
Air Conditioning
Parking Details
Total Number of Parking: 2
Attached Garage
Garage Spaces: 2
Interior Details
Bathroom Information
Full Bathrooms: 2
Interior Information
Interior Features: Eat-in Kitchen, Five Piece Bath, Open Floorplan, Pantry
Appliances: Dishwasher, Disposal, Double Oven, Microwave, Oven, Refrigerator
Flooring Type: Tile
Room 1
Level: Main
Type: Carpet
Room 2
Level: Main
Type: Tile
Room 3
Level: Basement
Room 4
Level: Main
Type: Wood
Room 5
Level: Main
Type: Carpet
Room 6
Level: Main
Type: Wood
Room 7
Level: Basement
Type: Carpet
Room 8
Level: Main
Type: Wood
Room 9
Level: Basement
Type: Carpet
Room 10
Level: Main
Room 11
Level: Main
Room 12
Level: Main
Type: Carpet
Room 13
Level: Basement
Exterior Details
Property Information
Architectual Style: Contemporary
Property Type: Residential
Property Sub Type: Single Family Residence
Year Built: 2004
Building Information
Levels: One
Structure Type: House
Building Area Total: 3930
Construction Methods: Stone, Wood Frame
Roof: Composition
Lot Information
Lot Features: Level, Sprinklers In Front
Lot Size Acres: 0.2
Lot Size Square Feet: 8671
Land Information
Water Source: Public
Financial Details
Tax Year: 2023
Tax Annual Amount: $6,985
Utilities Details
Cooling: Central Air
Heating: Forced Air
Sewer : Public Sewer
Location Details
County or Parish: Larimer
Other Details
Association Fee Includes: Reserves, Maintenance Grounds, Snow Removal
Association Fee: $2,000
Association Fee Freq: Annually
Selling Agency Compensation: 3.00
Building Info
Overview
Building
Neighborhood
Geography
Comparables
Unit
Status
Status
Type
Beds
Baths
ft²
Price/ft²
Price/ft²
Asking Price
Listed On
Listed On
Closing Price
Sold On
Sold On
HOA + Taxes
Active
Townhouse
3
Beds
3
Baths
2,744 ft²
$231/ft²
$635,000
Apr 4, 2024
-
$647/mo
Active
Townhouse
3
Beds
1.5
Baths
3,017 ft²
$229/ft²
$691,907
Dec 11, 2023
-
$290/mo
Active
Townhouse
3
Beds
1.5
Baths
3,043 ft²
$214/ft²
$649,900
Jan 10, 2024
-
$290/mo
Active
Townhouse
3
Beds
1.5
Baths
3,043 ft²
$212/ft²
$643,660
Sep 27, 2023
-
$290/mo
About Windsor
Similar Homes for Sale

$643,660
- 3 Beds
- 1.5 Baths
- 3,043 ft²

$649,900
- 3 Beds
- 1.5 Baths
- 3,043 ft²













































































