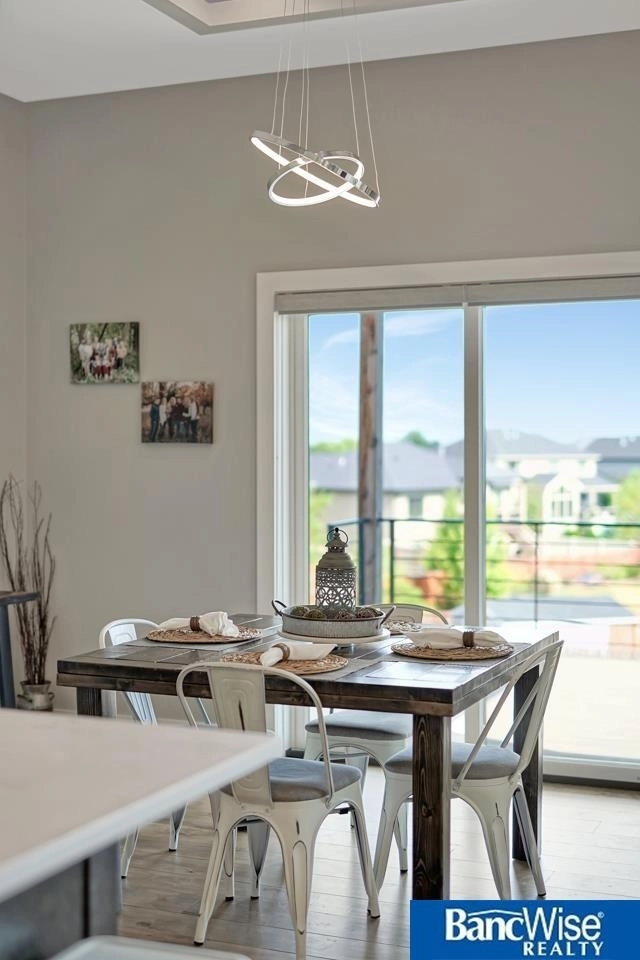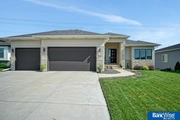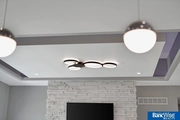$568,548*
●
House -
Off Market
6420 Monarch Drive
Lincoln, NE 68516
5 Beds
3 Baths
3171 Sqft
$495,000 - $603,000
Reference Base Price*
3.39%
Since Sep 1, 2022
National-US
Primary Model
Sold Sep 27, 2022
$570,000
Buyer
$370,000
by Union Bank And Trust Company
Mortgage Due Oct 01, 2052
Sold Apr 30, 2018
$414,000
Buyer
Seller
$330,467
by Nebraska Bank Of Commerce
Mortgage Due May 01, 2048
About This Property
This stunning 5 bedroom, 3 bath area home is sure to turn heads!
You will be welcomed by the stamped concrete walkway, oversized
stoop, and a 9 foot front door. Experience the open concept floor
plan, soaring 10ft ceilings, a custom built cloud and trayed
ceilings with LED smart home lighting that can be activated with
Amazon Alexa or smartphone app. Enjoy the floor to ceiling stone
linear gas fireplace in the living room. This home has all the
updates throughout. You will have to see it in person to fully
appreciate it. The house features 5 large bedrooms and 3 bath
areas. The master suite features a spacious closet as well as white
quartz dual vanities, air tub, walk-in shower, and linen closet for
extra storage. The basement features a movie room, 2 bedrooms, and
a bathroom. The backyard has a large concrete patio with 220V
outlet, ready for a hot tub. The large 3-stall garage is insulated,
painted, and has a slat wall for organizing bikes, tools, golf
clubs and more. Call today!!
The manager has listed the unit size as 3171 square feet.
The manager has listed the unit size as 3171 square feet.
Unit Size
3,171Ft²
Days on Market
-
Land Size
0.19 acres
Price per sqft
$173
Property Type
House
Property Taxes
$588
HOA Dues
$150
Year Built
2017
Price History
| Date / Event | Date | Event | Price |
|---|---|---|---|
| Sep 27, 2022 | Sold to Drew Wergin, Kelsey Wergin | $570,000 | |
| Sold to Drew Wergin, Kelsey Wergin | |||
| Aug 15, 2022 | No longer available | - | |
| No longer available | |||
| Aug 11, 2022 | Listed | $549,900 | |
| Listed | |||
| Jan 26, 2021 | No longer available | - | |
| No longer available | |||
| Dec 17, 2020 | Listed | $524,900 | |
| Listed | |||



|
|||
|
Built in 2018, this stunning 5 bedroom, 3 bath area home is sure to
turn heads! You will be welcomed by the stamped concrete walkway,
oversized stoop, and a 9 foot front door. Experience the open
concept floor plan, soaring 10ft ceilings, a custom built cloud and
trayed ceilings with LED smart home lighting that can be activated
with Amazon Alexa or smartphone app. Enjoy the floor to ceiling
stone linear gas fireplace in the living room. This home has all
the updates throughout. You will…
|
|||
Show More

Property Highlights
Fireplace
Air Conditioning













































































































































