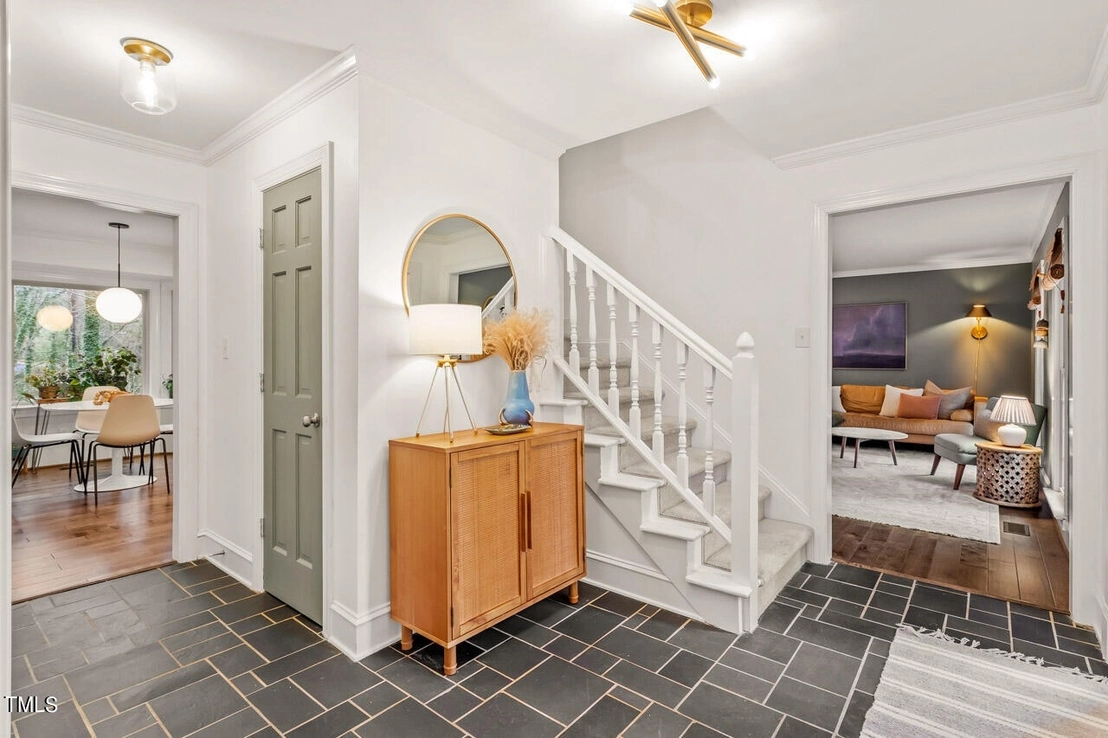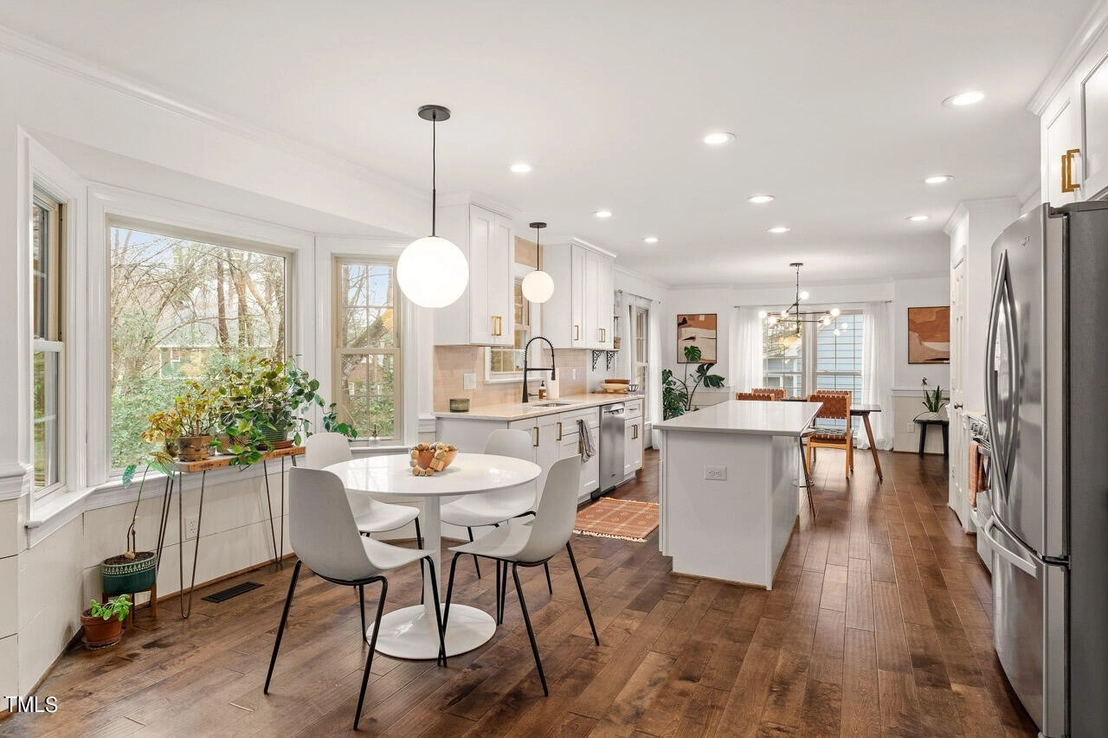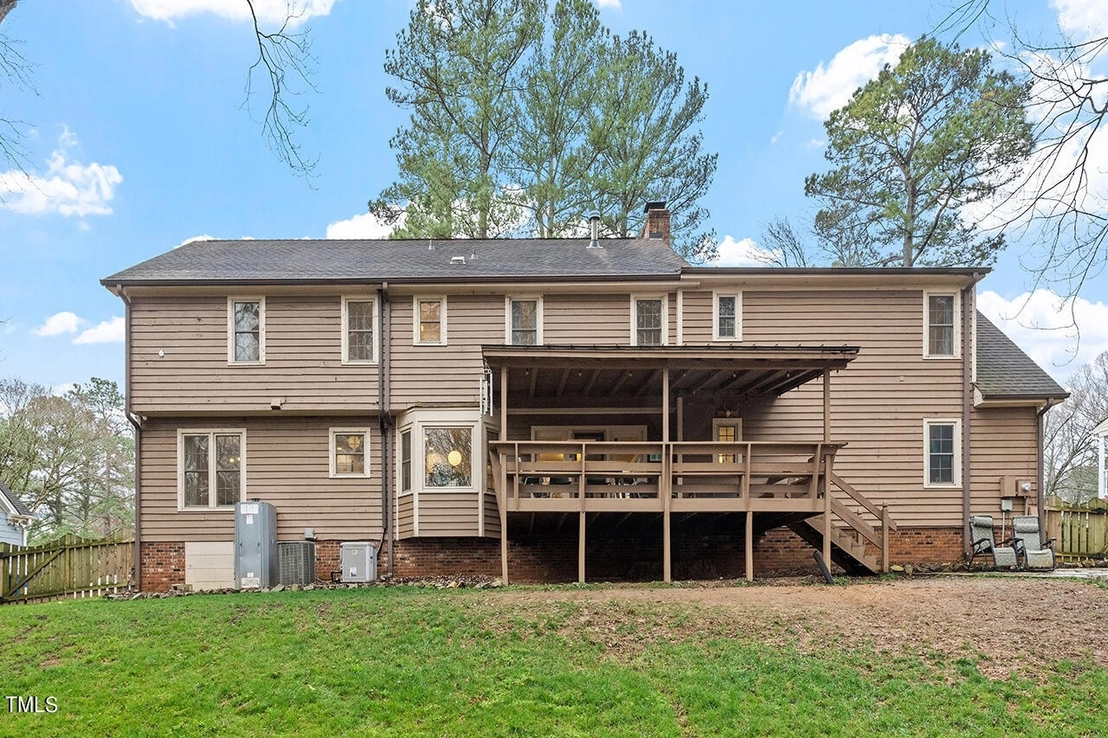








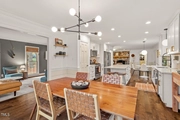
















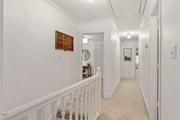





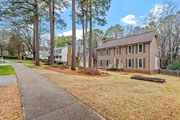



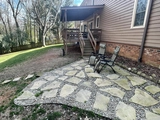



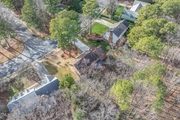
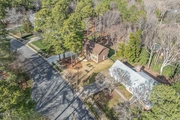

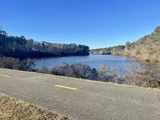
1 /
44
Map
$743,000 - $907,000
●
House -
Off Market
6416 Winthrop Drive Drive
Raleigh, NC 27612
4 Beds
2.5 Baths,
1
Half Bath
3093 Sqft
Sold Mar 12, 2024
$799,500
Buyer
Seller
$639,600
by Leader Bank, Na
Mortgage Due Apr 01, 2054
Sold Nov 21, 2017
$485,000
Buyer
Seller
$388,000
by Branch Banking And Trust Co
Mortgage Due Dec 01, 2032
About This Property
An amazing Brookhaven home updated with design queues that
incorporate colors, textures and space creating a home & retreat
you will enjoy every minute. An updated kitchen is the heart
of this home featuring shaker white cabinets, contrasting quartz
counters, Makoto tile backsplash, dining island, pantry and open
dining room. The bay window enhances your morning breakfast room
views. The wide plank wood floors create a warm continuous flow
through the living areas. This re-envisioned, sophisticatedly
rustic classic shows off some original design queues like the
masonry wood burning fireplace with hewn white oak mantle, ship lap
wainscoting and slatestone tile entryway. For a quieter
place, the separate living/media room is a welcome retreat.
Two staircases take you to the second level to find 4
bedrooms, the bonus room and laundry room. The 14 x 17
primary suite features an ample walk-in closet and an updated
ensuite bath w/separate vanities, tiled floor & shower with glass
surround. The three secondary bedrooms are also generous in
size. To accommodate your flex needs, the 26x21 bonus room
w/wet bar will be another feature that makes it all come together.
The backyard sanctuary can be enjoyed from the covered back porch,
flagstone patio or stone firepit area. Meticulously cleared
and curated, the .53-acre lot is another star of the show. The
grounds will yield herbs, flowers, hostas, native grasses and other
seasonal flora. Additional updates include replacement vinyl
windows, new dishwasher, gas range w/griddle, smooth ceilings, new
concrete driveway, dual-flush toilets, West Elm lighting fixtures
and a new front door w/sidelights. Close to Lake Lynn Park.
Showings start 2/2, Friday.
The manager has listed the unit size as 3093 square feet.
The manager has listed the unit size as 3093 square feet.
Unit Size
3,093Ft²
Days on Market
-
Land Size
0.53 acres
Price per sqft
$267
Property Type
House
Property Taxes
$420
HOA Dues
-
Year Built
1978
Price History
| Date / Event | Date | Event | Price |
|---|---|---|---|
| Mar 14, 2024 | No longer available | - | |
| No longer available | |||
| Jan 28, 2024 | Listed | $825,000 | |
| Listed | |||
| Nov 21, 2017 | Sold to Joshua H Owen, Loreli B Owen | $485,000 | |
| Sold to Joshua H Owen, Loreli B Owen | |||
| Jul 30, 2017 | Listed | $499,900 | |
| Listed | |||
Property Highlights
Fireplace
Air Conditioning





