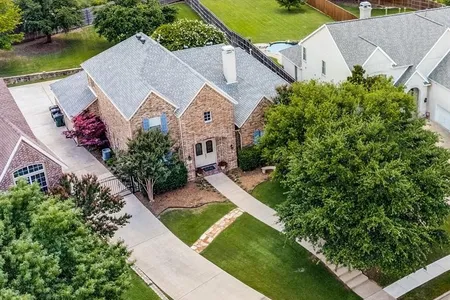







































1 /
40
Map
$810,000 - $988,000
●
House -
Off Market
6416 Village Springs Drive
Plano, TX 75024
4 Beds
3.5 Baths,
1
Half Bath
3521 Sqft
Sold Aug 30, 2023
$911,050
Seller
$685,000
by Premia Mortgage, Llc
Mortgage Due Sep 01, 2053
Sold May 23, 2018
Transfer
Seller
About This Property
Beautifully updated Kensington Custom Home with sparkling pool,
nestled on a greenbelt, offering a serene oasis just minutes from
shopping, entertainment & restaurants. As you approach this
gorgeous residence, you'll be impressed by its elegant curb appeal
& manicured landscaping, setting the tone for the luxury that
awaits. Greeted by a light-filled floor plan that seamlessly blends
modern design with inviting elements. The spacious living room
boasts a gorgeous stone fireplace, wet bar w wine fridge, serving
window to patio & large windows that frame picturesque views of the
lush greenbelt & pool. Chefs dream kitchen features high-end
stainless appliances, sleek quartz c-tops, new soft-close cabinets,
waterline for a coffee maker and an impressive Bertazzoni 48-inch
dual fuel, double-oven gas range. Stately 2nd bed down by updated
full bath & half bath. Beautiful primary suite has pool & greenbelt
views. Sophisticated office provides a professional yet quiet work
space. Immaculate.
The manager has listed the unit size as 3521 square feet.
The manager has listed the unit size as 3521 square feet.
Unit Size
3,521Ft²
Days on Market
-
Land Size
0.19 acres
Price per sqft
$255
Property Type
House
Property Taxes
-
HOA Dues
$950
Year Built
2001
Price History
| Date / Event | Date | Event | Price |
|---|---|---|---|
| Dec 29, 2023 | No longer available | - | |
| No longer available | |||
| Aug 30, 2023 | Sold to Jae S Yu, Maria Kim | $911,050 | |
| Sold to Jae S Yu, Maria Kim | |||
| Aug 11, 2023 | In contract | - | |
| In contract | |||
| Jul 27, 2023 | Listed | $899,000 | |
| Listed | |||
| Jul 13, 2017 | Listed | $545,000 | |
| Listed | |||
|
|
|||
|
Beautiful home on greenbelt in sought after Kings Ridge! Master
plus 2nd bed down, Gourmet kitchen features 5 burner gas stove,
large island, double ovens, refrigerator. Living room has vaulted
ceilings, stone fireplace, built-ins a pass through window to wet
bar that has wine frig, wooden wine rack and window that opens to
outside patio pool area. Upstairs features built in desk by
bedrooms and 2nd living. 3 car garage, large utility with sink.
The manager has listed the unit size as…
|
|||
Property Highlights
Fireplace
Air Conditioning
Building Info
Overview
Building
Neighborhood
Geography
Comparables
Unit
Status
Status
Type
Beds
Baths
ft²
Price/ft²
Price/ft²
Asking Price
Listed On
Listed On
Closing Price
Sold On
Sold On
HOA + Taxes
Active
House
4
Beds
3.5
Baths
3,428 ft²
$219/ft²
$750,000
Jun 18, 2023
-
$825/mo
In Contract
House
3
Beds
3.5
Baths
3,140 ft²
$239/ft²
$750,000
Jun 17, 2023
-
$950/mo
In Contract
House
3
Beds
3
Baths
3,254 ft²
$227/ft²
$739,900
Jun 16, 2023
-
$775/mo













































