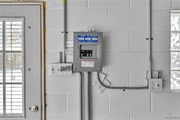
















































1 /
49
Map
$174,900
●
House -
In Contract
6416 John Avenue
Niagara Falls, NY 14304
3 Beds
2 Baths
$1,143
Estimated Monthly
$0
HOA / Fees
8.69%
Cap Rate
About This Property
Welcome home ~ this lovingly maintained & well cared for brick
ranch in Niagara Falls is a must see! This one owner home has
several updates & gleams with pride; roof approx. 10 years old, AC
'23, hot water tank approx. 4 years old, furnace approx. 10 years
old. Beautiful flooring was installed in 2020 & can be found in the
spacious living room, dining area & in the three nicely sized
bedrooms. Completely remodeled modern bathroom with a walk-in
shower is absolutely beautiful. Kitchen with a built in oven &
cooktop & cabinet nook for extra storage. Partially finished
basement is perfect for entertaining & offers so much space!
Separate office/den area, a nicely remodeled full bathroom with a
gorgeous walk-in shower (2020). Separate laundry/utility/storage
area. First floor also offers pull down stairs leading to the
attic, some new windows & newer side entry exterior doors. Huge
detached 2-car garage was built in 2012 & blacktop driveway was
also replaced at this time. This charming home is situated on
a dead-end street & adjacent to 66th Street School. Showings begin
immediately, with all offers, if any due Feb 29, 2024 at 4pm.
Unit Size
-
Days on Market
-
Land Size
0.15 acres
Price per sqft
-
Property Type
House
Property Taxes
$284
HOA Dues
-
Year Built
1956
Listed By
Last updated: 2 months ago (NYSAMLS #B1520482)
Price History
| Date / Event | Date | Event | Price |
|---|---|---|---|
| Mar 1, 2024 | In contract | - | |
| In contract | |||
| Feb 16, 2024 | Listed by Century 21 North East | $174,900 | |
| Listed by Century 21 North East | |||
Property Highlights
Garage
Air Conditioning
Parking Details
Has Garage
Parking Features: Detached
Garage Spaces: 2
Interior Details
Bedroom Information
Bedrooms: 3
Bedrooms on Main Level: 3
Bathroom Information
Full Bathrooms: 2
Bathrooms on Main Level: 1
Interior Information
Interior Features: Separate Formal Living Room, Living Dining Room, Pull Down Attic Stairs, Bedroomon Main Level
Appliances: Built In Range, Built In Oven, Dryer, Dishwasher, Electric Cooktop, Gas Water Heater, Washer
Flooring Type: Laminate, Other, SeeRemarks, Varies, Vinyl
Room Information
Laundry Features: In Basement
Rooms: 5
Basement Information
Has Basement
Full, PartiallyFinished
Exterior Details
Property Information
Road Frontage Type: CityStreet
Property Condition: Resale
Year Built: 1956
Building Information
Foundation Details: Poured
Construction Materials: Brick
Outdoor Living Structures: Open, Porch
Lot Information
ResidentialLot
Lot Size Dimensions: 50X130
Lot Size Acres: 0.1492
Lot Size Square Feet: 6500
Land Information
Land Assessed Value: $0
Financial Details
Tax Assessed Value: $70,000
Tax Annual Amount: $3,407
Utilities Details
Cooling Type: Central Air
Heating Type: Gas, Forced Air
Utilities: Sewer Connected, Water Connected




















































