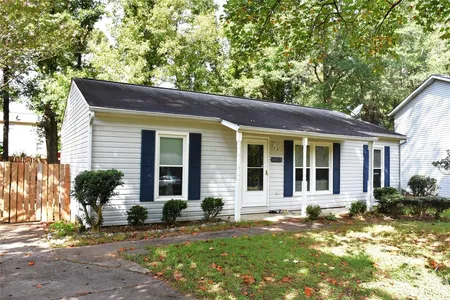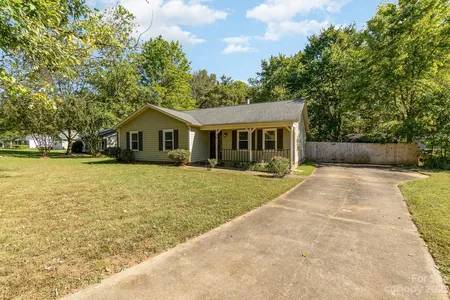






















1 /
23
Map
$315,000 - $385,000
●
House -
In Contract
6416 Dwightware Boulevard
Charlotte, NC 28227
3 Beds
2 Baths
1260 Sqft
Sold Jun 27, 2023
$165,000
Buyer
Seller
$205,800
by Kiavi Funding Inc
Mortgage Due Jun 27, 2053
Sold Jun 27, 2023
$145,000
Seller
$145,352
by Exigo Management Llc
Mortgage Due Jul 22, 2023
About This Property
Beautifully Renovated Ranch welcomes you in with a 3 bedroom, 2
full bath display for functional daily living. Move in Ready...
Updated Kitchen equipped with stainless steel appliances, quartz
counter tops and tile back splash. Open Floor Plan for living,
dining and entertaining...Wood burning fireplace.. Natural light..
Fully fenced in the backyard with a storage shed. Attached
garage with covered interior entry . Primary and Hallway bathrooms
boast leisure and elegance in design and enjoyment.
Best "move in ready" package with New Architectural Shingled Roof, New HVAC system- Heat Pump & A/C , New Electric Hot Water Heater and more...New Plumbing from the slab up...can it get any better? Minutes away from shopping and under 30 minutes to Uptown Charlotte... Location, Location, Location.
It's time to settle down and enjoy living...this is Home..
The manager has listed the unit size as 1260 square feet.
Best "move in ready" package with New Architectural Shingled Roof, New HVAC system- Heat Pump & A/C , New Electric Hot Water Heater and more...New Plumbing from the slab up...can it get any better? Minutes away from shopping and under 30 minutes to Uptown Charlotte... Location, Location, Location.
It's time to settle down and enjoy living...this is Home..
The manager has listed the unit size as 1260 square feet.
Unit Size
1,260Ft²
Days on Market
-
Land Size
0.29 acres
Price per sqft
$278
Property Type
House
Property Taxes
-
HOA Dues
-
Year Built
1976
Listed By
Price History
| Date / Event | Date | Event | Price |
|---|---|---|---|
| Mar 29, 2024 | In contract | - | |
| In contract | |||
| Mar 23, 2024 | Listed | $350,000 | |
| Listed | |||
| Jun 27, 2023 | Sold | $165,000 | |
| Sold | |||
Property Highlights
Exterior Details
Exterior Information
Vinyl Siding
Building Info
Overview
Building
Neighborhood
Zoning
Geography
Comparables
Unit
Status
Status
Type
Beds
Baths
ft²
Price/ft²
Price/ft²
Asking Price
Listed On
Listed On
Closing Price
Sold On
Sold On
HOA + Taxes
In Contract
House
3
Beds
2
Baths
1,416 ft²
$233/ft²
$330,000
Mar 8, 2024
-
-
In Contract
House
3
Beds
2
Baths
1,428 ft²
$245/ft²
$350,000
Mar 16, 2024
-
-
In Contract
House
3
Beds
2
Baths
1,710 ft²
$178/ft²
$305,000
Jan 12, 2024
-
-




























