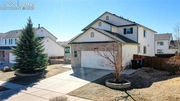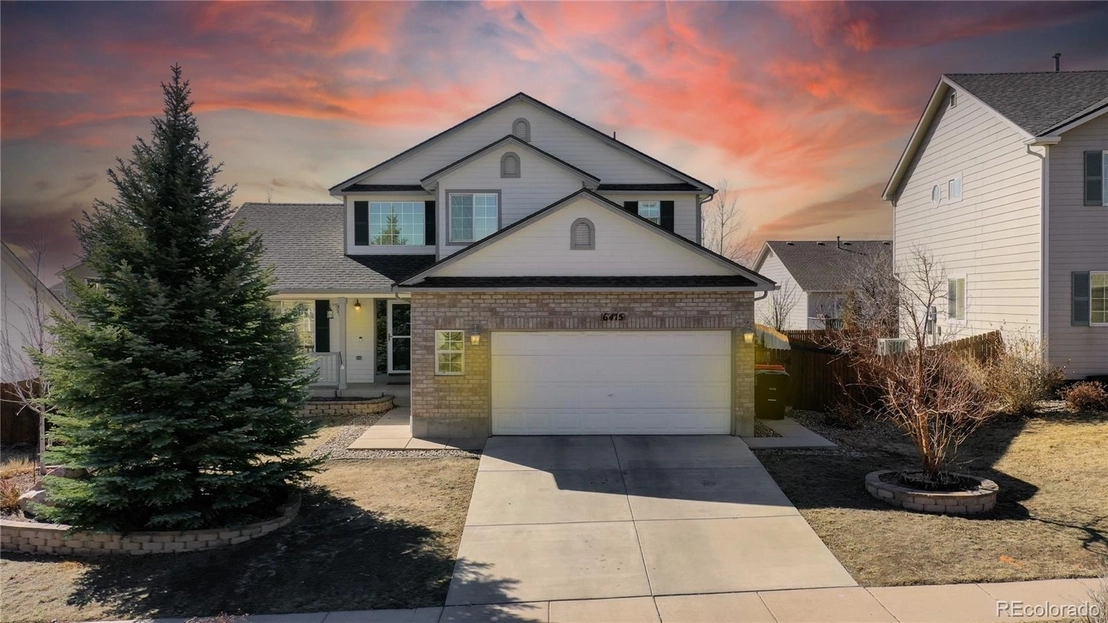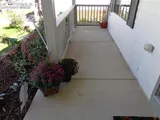







































1 /
40
Video
Map
$528,500
●
House -
Off Market
6415 Jules Drive
Colorado Springs, CO 80923
4 Beds
4 Baths,
1
Half Bath
2813 Sqft
$523,931
RealtyHop Estimate
0.78%
Since Jun 1, 2023
National-US
Primary Model
About This Property
Presenting a lovely and spacious two-story home with many upgrades
you will enjoy! Open from the entry into the two-story living room
into the generously sized dining room for those special occasions,
all with gleaming hardwood floors, into the large eat-in kitchen
which overlooks the family room. The kitchen has high-grade exotic
granite slab countertops, Electrolux double ovens, a large pantry,
a huge island, and a breakfast nook for informal meals. There is
also a breakfast bar between the kitchen and the family room.
You'll enjoy outside entertaining on the large upgraded patio which
overlooks the backyard. Also included are a smart thermostat and
security system. Upstairs is a huge primary bedroom with a walk-in
closet, large 5 piece ensuite bath and a sitting area. The 2
secondary bedrooms on the upper level have an adjoining Jack-n-Jill
bath. In the basement is another suite with a bedroom and 3/4 bath,
a large unfinished area that can become a rec room, or whatever.
The large crawl space provides tons of storage. The home is located
tucked away in a quiet neighborhood and within walking distance to
a school and park. It is convenient to Peterson AFB, the Powers
entertainment corridor, and quick access to all parts of the city.
Come see this lovely home before you miss it.
Unit Size
2,813Ft²
Days on Market
49 days
Land Size
0.18 acres
Price per sqft
$185
Property Type
House
Property Taxes
$128
HOA Dues
$14
Year Built
2004
Last updated: 3 days ago (REcolorado MLS #REC1518041)
Price History
| Date / Event | Date | Event | Price |
|---|---|---|---|
| May 15, 2023 | Sold to Eugene J Edwards, Jascha D ... | $528,500 | |
| Sold to Eugene J Edwards, Jascha D ... | |||
| May 13, 2023 | No longer available | - | |
| No longer available | |||
| Apr 13, 2023 | In contract | - | |
| In contract | |||
| Mar 24, 2023 | Listed by RE/MAX Properties Inc | $519,900 | |
| Listed by RE/MAX Properties Inc | |||
| Mar 13, 2023 | Listed by RE/MAX Properties, Inc. | $535,000 | |
| Listed by RE/MAX Properties, Inc. | |||



|
|||
|
Presenting a lovely and spacious two-story home with upgrades you
will enjoy! Open from the entry into the two-story living room into
the generously sized dining room for those special occasions, all
with gleaming hardwood floors, into the large eat-in kitchen which
overlooks the family room. The kitchen has high-grade exotic
granite slab countertops, Electrolux double ovens, a large pantry,
a huge island, and a breakfast nook for informal meals. There is
also a breakfast bar between the…
|
|||
Show More

Property Highlights
Garage
Air Conditioning
Fireplace
Building Info
Overview
Building
Neighborhood
Zoning
Geography
Comparables
Unit
Status
Status
Type
Beds
Baths
ft²
Price/ft²
Price/ft²
Asking Price
Listed On
Listed On
Closing Price
Sold On
Sold On
HOA + Taxes
House
4
Beds
3
Baths
2,722 ft²
$222/ft²
$605,000
Feb 22, 2024
$605,000
Mar 25, 2024
$154/mo
Sold
House
4
Beds
3
Baths
2,625 ft²
$198/ft²
$520,000
Dec 6, 2023
$520,000
Feb 1, 2024
$146/mo
Sold
House
4
Beds
4
Baths
3,101 ft²
$184/ft²
$571,000
Dec 1, 2023
$571,000
Dec 29, 2023
$140/mo
Sold
House
4
Beds
4
Baths
1,694 ft²
$292/ft²
$495,000
Jan 19, 2024
$495,000
Feb 23, 2024
$135/mo
House
5
Beds
4
Baths
3,036 ft²
$173/ft²
$525,000
Feb 24, 2024
$525,000
Mar 25, 2024
$143/mo
Sold
House
3
Beds
2
Baths
2,590 ft²
$176/ft²
$455,000
Jan 16, 2024
$455,000
Feb 23, 2024
$124/mo
Active
House
4
Beds
3
Baths
2,728 ft²
$194/ft²
$529,900
Apr 24, 2024
-
$218/mo
In Contract
House
4
Beds
3
Baths
2,848 ft²
$189/ft²
$539,000
Mar 12, 2024
-
$222/mo
In Contract
House
3
Beds
3
Baths
2,156 ft²
$209/ft²
$450,000
Apr 19, 2024
-
$129/mo
About Powers
Similar Homes for Sale

$492,000
- 3 Beds
- 3 Baths
- 2,723 ft²

$519,900
- 4 Beds
- 3 Baths
- 2,930 ft²
Nearby Rentals

$2,650 /mo
- 3 Beds
- 2.5 Baths
- 1,825 ft²

$2,300 /mo
- 3 Beds
- 2 Baths
- 1,514 ft²















































