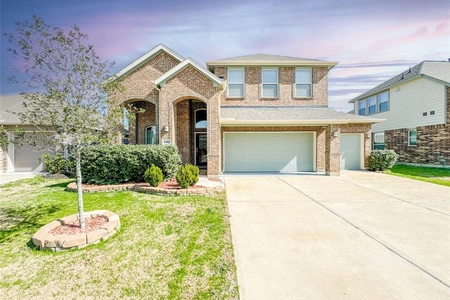$349,999 Last Listed Price
●
House -
Off Market
6415 Hunters Trace Lane
Baytown, TX 77521
4 Beds
3 Baths,
1
Half Bath
2522 Sqft
$1,761
Estimated Monthly
$42
HOA / Fees
7.40%
Cap Rate
About This Property
A stone and brick highlight a covered porch and balcony, inviting
shaded relaxation. The open plan reveals a two-story great room.
Striking windows overlook an oversized patio, great for outdoor
living and entertaining. A corner fireplace warms lofty spaces for
a cozy ambiance. The island kitchen is seamless with the great
room, maximizing entertaining space, and has stainless steel
appliances, lots of storage topped with granite and counter
lighting. The first floor is designed for ultimate comfort–a
primary suite with a walk-in closet and spa bath features a
dual-sink vanity, separate shower and a sumptuous soaking tub. Just
off the foyer, the dining room is flexible as a "work from home"
office. Upstairs, three bedrooms with walk-ins, and a gameroom for
entertaining and movie nights. One bedroom opens to a large
balcony, perfect for a quiet read or for relaxing under the stars.
For parties, entertaining or yard work, the garage has an 8' door
opening to the large, fenced backyard.
Unit Size
2,522Ft²
Days on Market
130 days
Land Size
0.14 acres
Price per sqft
$139
Property Type
House
Property Taxes
-
HOA Dues
$42
Year Built
2018
Last updated: 2 months ago (HAR #37647141)
Price History
| Date / Event | Date | Event | Price |
|---|---|---|---|
| Apr 30, 2024 | Sold | $311,000 - $379,000 | |
| Sold | |||
| Apr 10, 2024 | In contract | - | |
| In contract | |||
| Mar 2, 2024 | Price Decreased |
$349,999
↓ $29K
(7.7%)
|
|
| Price Decreased | |||
| Dec 22, 2023 | Listed by Tammy Bateman Properties | $379,000 | |
| Listed by Tammy Bateman Properties | |||
| May 15, 2018 | Sold to Devin Micfielle Theriot, Lo... | $251,000 - $305,000 | |
| Sold to Devin Micfielle Theriot, Lo... | |||
Property Highlights
Air Conditioning
Fireplace
Building Info
Overview
Building
Neighborhood
Geography
Comparables
Unit
Status
Status
Type
Beds
Baths
ft²
Price/ft²
Price/ft²
Asking Price
Listed On
Listed On
Closing Price
Sold On
Sold On
HOA + Taxes
House
4
Beds
3
Baths
2,649 ft²
$334,900
Jul 7, 2022
$301,000 - $367,000
Sep 27, 2022
$882/mo
House
4
Beds
3
Baths
2,668 ft²
$315,000
Jul 24, 2021
$284,000 - $346,000
Sep 21, 2021
$920/mo
House
4
Beds
3
Baths
2,677 ft²
$320,000
May 28, 2022
$288,000 - $352,000
Jul 11, 2022
$865/mo
House
4
Beds
3
Baths
2,303 ft²
$321,400
May 13, 2022
$289,000 - $353,000
Jul 19, 2022
$789/mo
House
4
Beds
4
Baths
2,455 ft²
$321,464
Apr 9, 2021
$289,000 - $353,000
May 25, 2021
$38/mo
House
4
Beds
3
Baths
2,576 ft²
$281,223
Jun 1, 2020
$253,000 - $309,000
Sep 10, 2020
$35/mo
Active
House
4
Beds
4
Baths
2,497 ft²
$142/ft²
$355,000
Apr 16, 2024
-
$968/mo
Active
House
4
Beds
3
Baths
2,464 ft²
$137/ft²
$338,500
Apr 26, 2024
-
$391/mo
Active
House
4
Beds
4
Baths
2,633 ft²
$133/ft²
$349,000
Feb 23, 2024
-
$934/mo
Active
House
4
Beds
3
Baths
2,303 ft²
$163/ft²
$375,000
Feb 6, 2024
-
$991/mo
In Contract
House
4
Beds
3
Baths
2,140 ft²
$158/ft²
$339,000
Jan 31, 2024
-
$42/mo
Active
House
4
Beds
3
Baths
2,169 ft²
$133/ft²
$289,000
Mar 1, 2024
-
$746/mo
About Baytown
Similar Homes for Sale

$289,000
- 4 Beds
- 3 Baths
- 2,169 ft²

$375,000
- 4 Beds
- 3 Baths
- 2,303 ft²
























































