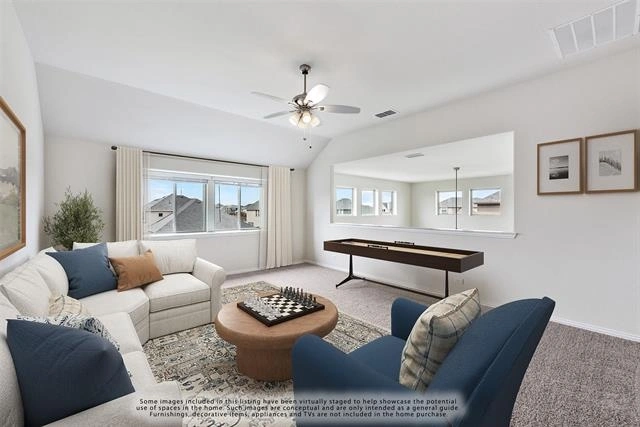$519,990
↓ $10K (1.9%)
●
House -
For Sale
6413 Dartford Drive
Mesquite, TX 75181
4 Beds
1 Bath,
1
Half Bath
3303 Sqft
$2,583
Estimated Monthly
$29
HOA / Fees
5.36%
Cap Rate
About This Property
Bloomfield's Spring Cress plan is a two-story home with 4 bedrooms,
3 full baths, 1 half bath, 2 separate garages with room for 3 cars,
a spacious Study, Media Room and an upstairs Game room - this home
has the space to fit your lifestyle! The heart of the home is the
Deluxe Kitchen that's designed for hosting with built-in SS
appliances, huge center island, Quartz countertops, and upgraded
cabinetry to add pot & pan drawers and a wood vent hood. The
adjacent dining space has a window seat and sliding glass door
access to the Rear Covered Patio, Vaulted ceilings in Family room
with the addition of a Floor-to-Ceiling Stone Fireplace. Relax in
the downstairs Primary Suite that has a window seat looking out to
the backyard, large walk-in closet, and ensuite with both a deck
mount tub & glass shower. Glass French Doors at the Study, Custom
8' Front Door, Gutters, blinds, and more! Stop by Bloomfield in
Hagan Hill to learn more information about this home.
Unit Size
3,303Ft²
Days on Market
354 days
Land Size
0.23 acres
Price per sqft
$157
Property Type
House
Property Taxes
-
HOA Dues
$29
Year Built
-
Listed By
Last updated: 4 days ago (NTREIS #20332692)
Price History
| Date / Event | Date | Event | Price |
|---|---|---|---|
| May 3, 2024 | Price Decreased |
$519,990
↓ $10K
(1.9%)
|
|
| Price Decreased | |||
| Apr 17, 2024 | Price Decreased |
$529,990
↓ $12K
(2.2%)
|
|
| Price Decreased | |||
| Mar 21, 2024 | Relisted | $541,990 | |
| Relisted | |||
| Mar 20, 2024 | No longer available | - | |
| No longer available | |||
| Jan 19, 2024 | Price Decreased |
$541,990
↓ $10K
(1.8%)
|
|
| Price Decreased | |||
Show More

Property Highlights
Parking Available
Garage
Air Conditioning
Fireplace
Parking Details
Has Garage
Attached Garage
Garage Length: 20
Garage Width: 30
Garage Spaces: 3
Parking Features: 0
Interior Details
Interior Information
Interior Features: Built-in Features, Cable TV Available, Double Vanity, Eat-in Kitchen, High Speed Internet Available, Kitchen Island, Open Floorplan, Pantry, Vaulted Ceiling(s), Walk-In Closet(s)
Appliances: Dishwasher, Disposal, Electric Cooktop, Electric Oven, Electric Water Heater, Microwave, Vented Exhaust Fan
Flooring Type: Carpet, Tile
Bedroom1
Dimension: 12.00 x 13.00
Level: 2
Features: Walk-in Closet(s)
Bedroom2
Dimension: 13.00 x 13.00
Level: 2
Features: Ensuite Bath, Walk-in Closet(s)
Bedroom3
Dimension: 12.00 x 16.00
Level: 2
Features: Ensuite Bath, Walk-in Closet(s)
Game Room
Dimension: 12.00 x 16.00
Level: 2
Features: Ensuite Bath, Walk-in Closet(s)
Media Room
Dimension: 12.00 x 16.00
Level: 2
Features: Ensuite Bath, Walk-in Closet(s)
Fireplace Information
Has Fireplace
Family Room, Stone, Wood Burning
Fireplaces: 1
Exterior Details
Property Information
Listing Terms: Cash, Conventional, FHA, VA Loan
Building Information
Foundation Details: Slab
Roof: Composition
Construction Materials: Brick, Rock/Stone
Outdoor Living Structures: Covered, Front Porch, Patio
Lot Information
Few Trees, Interior Lot, Landscaped, Sprinkler System, Subdivision
Lot Size Dimensions: 70x145
Lot Size Source: Builder
Lot Size Acres: 0.2330
Financial Details
Tax Block: A
Tax Lot: 41
Utilities Details
Cooling Type: Ceiling Fan(s), Central Air, Electric, Zoned
Heating Type: Central, Electric, Fireplace(s), Zoned
Location Details
HOA/Condo/Coop Fee Includes: Maintenance Structure, Management Fees
HOA Fee: $350
HOA Fee Frequency: Annually
Building Info
Overview
Building
Neighborhood
Geography
Comparables
Unit
Status
Status
Type
Beds
Baths
ft²
Price/ft²
Price/ft²
Asking Price
Listed On
Listed On
Closing Price
Sold On
Sold On
HOA + Taxes
In Contract
House
4
Beds
3.5
Baths
3,733 ft²
$160/ft²
$595,990
Oct 20, 2023
-
$350/mo
In Contract
House
4
Beds
3
Baths
2,759 ft²
$185/ft²
$510,990
Jun 10, 2023
-
$350/mo
In Contract
House
5
Beds
3.5
Baths
3,269 ft²
$165/ft²
$537,990
Jun 10, 2023
-
$350/mo
























































































