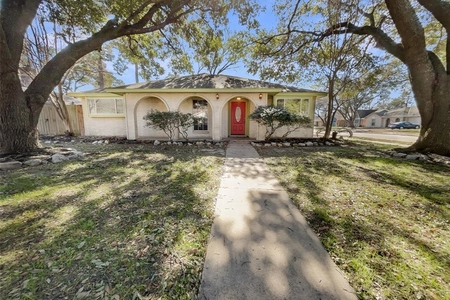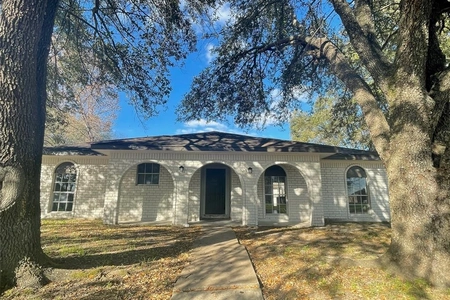










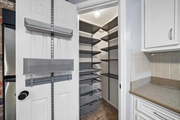





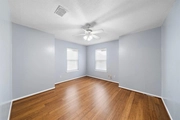



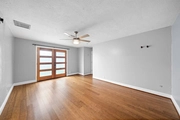













1 /
35
Map
$275,000
●
House -
In Contract
6410 Fairwood Drive
Houston, TX 77088
3 Beds
2 Baths
1701 Sqft
$1,764
Estimated Monthly
$0
HOA / Fees
6.16%
Cap Rate
About This Property
Pool + Privacy + Posh Tech Pkg, at a WOW price. What's not to love
about this 3/2 one-story ranch, with expansive gated drive, 2-car
detached garage & fully fenced yard? Upgrades & little luxuries at
every turn: handsome handlesets, bamboo flooring, vogue primary
suite w/automated bidet to elevate your, umm, bathroom experience.
Dream ELFA pantry & primary bdrm closet system. NEW low-E windows &
remote cellular shades insta-change entire atmosphere: light &
bright clearview//soft filtered//blackout. NEW striking
contemporary doors at all exterior entrance points. Gas fireplace
set below soaring living room ceilings. Expansive window wall
showcases summer fun w/sparkling saltwater pool & HUGE yard.
Stainless gas appliances, washer & dryer incl! TANKLESS H2O & house
filtration system. Nestled in Near NW neighborhood of Candlelight
Forest, quick access to 290 => The Heights, Downtown to the S;
Jersey Village, Cypress & 99 to the N. Active vol. civic club.
NEVER FLOODED; SEE UPGRADES LIST!
Unit Size
1,701Ft²
Days on Market
-
Land Size
0.21 acres
Price per sqft
$162
Property Type
House
Property Taxes
$413
HOA Dues
-
Year Built
1972
Listed By

Last updated: 12 days ago (HAR #42853486)
Price History
| Date / Event | Date | Event | Price |
|---|---|---|---|
| May 4, 2024 | In contract | - | |
| In contract | |||
| Apr 27, 2024 | Listed by Keller Williams Memorial | $275,000 | |
| Listed by Keller Williams Memorial | |||
| Nov 22, 2021 | Sold to Juan Carlos Rangel Garcia | $225,000 | |
| Sold to Juan Carlos Rangel Garcia | |||
| May 19, 2016 | Sold to Eric Jason Solomon, Valerie... | $149,300 | |
| Sold to Eric Jason Solomon, Valerie... | |||
| Feb 26, 2009 | Sold to Yessenia C Ruelas | $70,600 | |
| Sold to Yessenia C Ruelas | |||
Property Highlights
Air Conditioning
Fireplace
Parking Details
Has Garage
Garage Features: Detached Garage, Oversized Garage
Garage: 2 Spaces
Interior Details
Bedroom Information
Bedrooms: 3
Bedrooms: 2 Bedrooms Down, All Bedrooms Down, Primary Bed - 1st Floor, Walk-In Closet
Bathroom Information
Full Bathrooms: 2
Master Bathrooms: 0
Interior Information
Interior Features: Dryer Included, Fire/Smoke Alarm, High Ceiling, Prewired for Alarm System, Refrigerator Included, Washer Included, Water Softener - Owned, Window Coverings
Laundry Features: Electric Dryer Connections, Washer Connections
Kitchen Features: Breakfast Bar, Kitchen open to Family Room, Pantry, Under Cabinet Lighting
Flooring: Bamboo, Tile
Fireplaces: 1
Fireplace Features: Gas Connections, Gaslog Fireplace
Living Area SqFt: 1701
Exterior Details
Property Information
Ownership Type: Full Ownership
Year Built: 1972
Year Built Source: Appraisal District
Construction Information
Home Type: Single-Family
Architectural Style: Ranch, Traditional
Construction materials: Brick, Vinyl
Foundation: Slab
Roof: Composition
Building Information
Exterior Features: Back Yard, Back Yard Fenced, Partially Fenced, Patio/Deck, Private Driveway, Screened Porch
Lot Information
Lot size: 0.2088
Financial Details
Total Taxes: $4,957
Tax Year: 2023
Tax Rate: 2.1982
Parcel Number: 105-188-000-0002
Compensation Disclaimer: The Compensation offer is made only to participants of the MLS where the listing is filed
Compensation to Buyers Agent: 3%
Utilities Details
Heating Type: Central Gas
Cooling Type: Central Electric
Sewer Septic: Public Sewer, Public Water
Location Details
Location: From US-290 W take the exit toward Bingle Rd/Pinemont Dr. Turn right onto Bingle Rd. Turn right onto W Little York Rd. Use the left lane to turn slightly left toward Alabonson Rd. Turn left onto Alabonson Rd. Turn left onto Bayou Forest Dr. Turn right onto Fairwood Dr. Home will be on the right.
Subdivision: Candlelight Forest
Access: Automatic Gate, Driveway Gate
Building Info
Overview
Building
Neighborhood
Geography
Comparables
Unit
Status
Status
Type
Beds
Baths
ft²
Price/ft²
Price/ft²
Asking Price
Listed On
Listed On
Closing Price
Sold On
Sold On
HOA + Taxes
Sold
House
3
Beds
2
Baths
1,790 ft²
$267,000
Mar 7, 2024
$241,000 - $293,000
Apr 24, 2024
$404/mo
House
3
Beds
2
Baths
1,640 ft²
$274,999
Dec 4, 2023
$247,000 - $301,000
Jan 17, 2024
$498/mo
House
3
Beds
2
Baths
1,640 ft²
$259,000
May 10, 2023
$234,000 - $284,000
Jul 21, 2023
$365/mo
Sold
House
3
Beds
2
Baths
1,722 ft²
$260,000
Aug 8, 2022
$234,000 - $286,000
Sep 30, 2022
$366/mo
House
3
Beds
2
Baths
1,781 ft²
$250,000
Dec 23, 2021
$225,000 - $275,000
Mar 11, 2022
$478/mo
House
3
Beds
2
Baths
1,486 ft²
$265,000
Jan 20, 2024
$239,000 - $291,000
Mar 22, 2024
$127/mo
Active
House
3
Beds
2
Baths
1,643 ft²
$158/ft²
$259,000
Apr 15, 2024
-
$473/mo
In Contract
House
3
Beds
2
Baths
1,516 ft²
$178/ft²
$269,900
Feb 25, 2024
-
$379/mo
Active
House
3
Beds
2
Baths
1,713 ft²
$147/ft²
$252,000
Jan 17, 2024
-
$410/mo
About North Houston
Similar Homes for Sale
Nearby Rentals

$1,750 /mo
- 3 Beds
- 2 Baths
- 1,343 ft²

$1,900 /mo
- 3 Beds
- 2 Baths
- 1,878 ft²




































