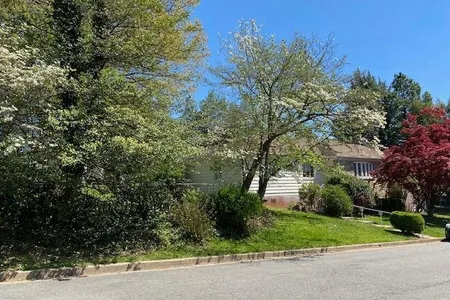








































































1 /
73
Map
$1,413,000
●
House -
Off Market
6407 24TH ST N
ARLINGTON, VA 22207
5 Beds
3 Baths
2035 Sqft
$1,391,340
RealtyHop Estimate
-0.55%
Since Jul 1, 2023
DC-Washington
Primary Model
About This Property
*Just Listed *Thoughtfully renovated and Instagram worthy, this
2016 modern split level renovation is quite the head turner from
its designer finishes, modern lighting and warm woods tones spread
throughout the house. A vaulted foyer welcomes you to this 5
bedroom 3 bath home with access to the wood wrapped mudroom. On the
main level you will find a modern galley kitchen open to the dining
space and living room with gas fireplace. Details include a bar top
for eating or doing work, a sleek designer kitchen with induction
cooktop, steam wall oven, new fridge (from 2023) and large
slider from the kitchen to the inviting and priavte screen porch.
The second level houses two secondary bedrooms and a full bath and
the third upper level includes the primary suite with a vaulted
ceiling, walk-in closet with elfa system and a gorgeous primary
bathroom. The laundry room is also on the 3rd level. In the first
lower level you will find two additional bedrooms and a full bath.
The lower level includes an extra large recroom with gas fireplace
and plenty of room to work out in, host guests for a movie or
separate space for an office. This home was completely renovated in
2016 to include the following: new insulation, all new plumbing,
new electrical panel, service and wiring throughout the house, a
secondary electric panel for a generator (no generator currently)
and home is ready for an electric car charger, all new doors and
windows throughout, wood floors on 4 levels, carpet in the
basement, Wifi Enabled Carrier HVAC system with 3 zones, Carrier
Infinity whole house purifier, whole house venting dehumidifier,
all new HVAC venting, New Hot water heater, 2 new gas fireplaces
with steel chimney runs, all new LED recessed lighting, all new
bathrooms, waterproofing in basement, added screen porch, added
outdoor patio, added outdoor grilling station and exterior
landscape lighting, AV/Ethernet/Speakers built into basement family
room walls with speakers, added custom design outdoor storage shed,
professionally landscaped with gorgeous plantings and privacy
screening trees. This house was built inline with the Arlington
County Green Home program and certified. This is such a special
home and was built with such thought and care when designing and
constructing it. This one is not to be missed! One block to
Tuckahoe Park, Nature Trails and fields, Tuckahoe Elementary
school, two blocks to EFC Metro and close to the onramp to 66.
Schools are Tuckahoe, Williamsburg, Yorktown. ** Offer deadline set
for Monday ( May 22nd) at 3pm!
Unit Size
2,035Ft²
Days on Market
25 days
Land Size
0.17 acres
Price per sqft
$687
Property Type
House
Property Taxes
$936
HOA Dues
-
Year Built
1955
Last updated: 11 months ago (Bright MLS #VAAR2030232)
Price History
| Date / Event | Date | Event | Price |
|---|---|---|---|
| Jun 13, 2023 | Sold to Forte Michelle Dana Datoc, ... | $1,413,000 | |
| Sold to Forte Michelle Dana Datoc, ... | |||
| May 24, 2023 | In contract | - | |
| In contract | |||
| May 18, 2023 | Listed by Washington Fine Properties | $1,399,000 | |
| Listed by Washington Fine Properties | |||
| Apr 15, 2005 | Sold to Frank Dimina | $775,000 | |
| Sold to Frank Dimina | |||
Property Highlights
Air Conditioning
Fireplace
Building Info
Overview
Building
Neighborhood
Zoning
Geography
Comparables
Unit
Status
Status
Type
Beds
Baths
ft²
Price/ft²
Price/ft²
Asking Price
Listed On
Listed On
Closing Price
Sold On
Sold On
HOA + Taxes
Sold
House
5
Beds
5
Baths
2,722 ft²
$591/ft²
$1,610,000
May 4, 2023
$1,610,000
May 24, 2023
-
House
5
Beds
4
Baths
2,103 ft²
$606/ft²
$1,275,000
Feb 23, 2023
$1,275,000
Mar 17, 2023
-
House
4
Beds
4
Baths
1,902 ft²
$670/ft²
$1,275,000
Apr 6, 2023
$1,275,000
Jun 5, 2023
-
House
4
Beds
4
Baths
2,399 ft²
$556/ft²
$1,335,000
Mar 16, 2023
$1,335,000
Apr 20, 2023
-
House
4
Beds
3
Baths
2,125 ft²
$588/ft²
$1,250,000
May 10, 2023
$1,250,000
Jun 14, 2023
-
Townhouse
4
Beds
4
Baths
3,200 ft²
$359/ft²
$1,150,000
Mar 12, 2023
$1,150,000
May 25, 2023
$198/mo
In Contract
House
5
Beds
4
Baths
2,300 ft²
$554/ft²
$1,275,000
May 18, 2023
-
-
Active
House
5
Beds
3
Baths
1,763 ft²
$652/ft²
$1,149,000
Jun 15, 2023
-
-
In Contract
House
4
Beds
4
Baths
1,808 ft²
$774/ft²
$1,399,000
Apr 12, 2023
-
-
Active
House
4
Beds
4
Baths
2,004 ft²
$724/ft²
$1,450,000
Apr 22, 2023
-
-
About East Falls Church
Similar Homes for Sale

$1,650,000
- 3 Beds
- 3 Baths
- 3,130 ft²

$1,450,000
- 4 Beds
- 4 Baths
- 2,004 ft²














































































