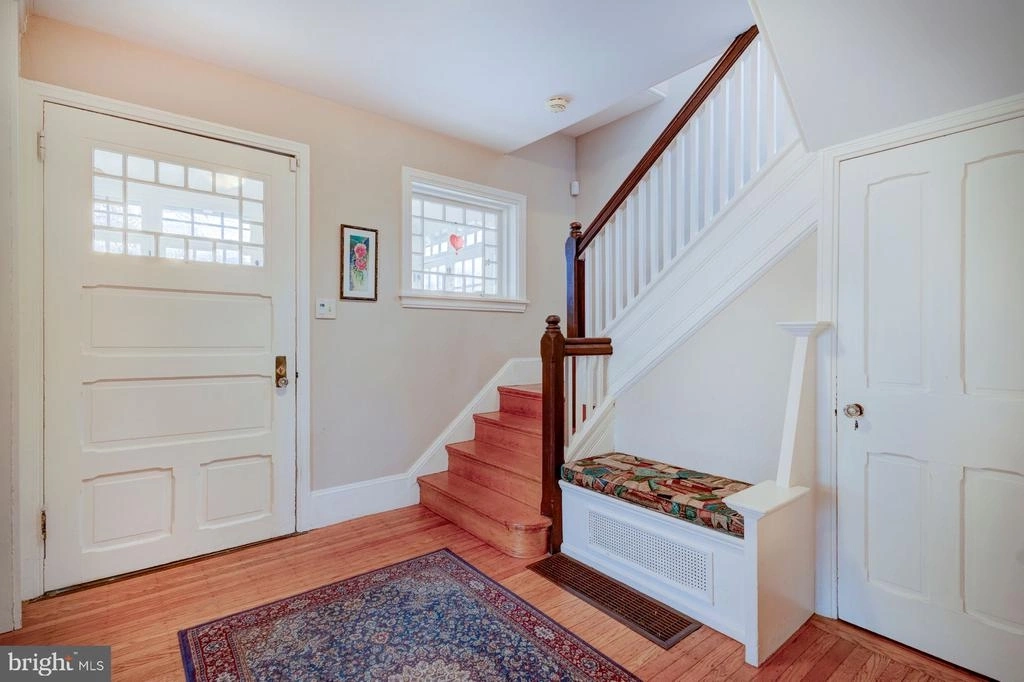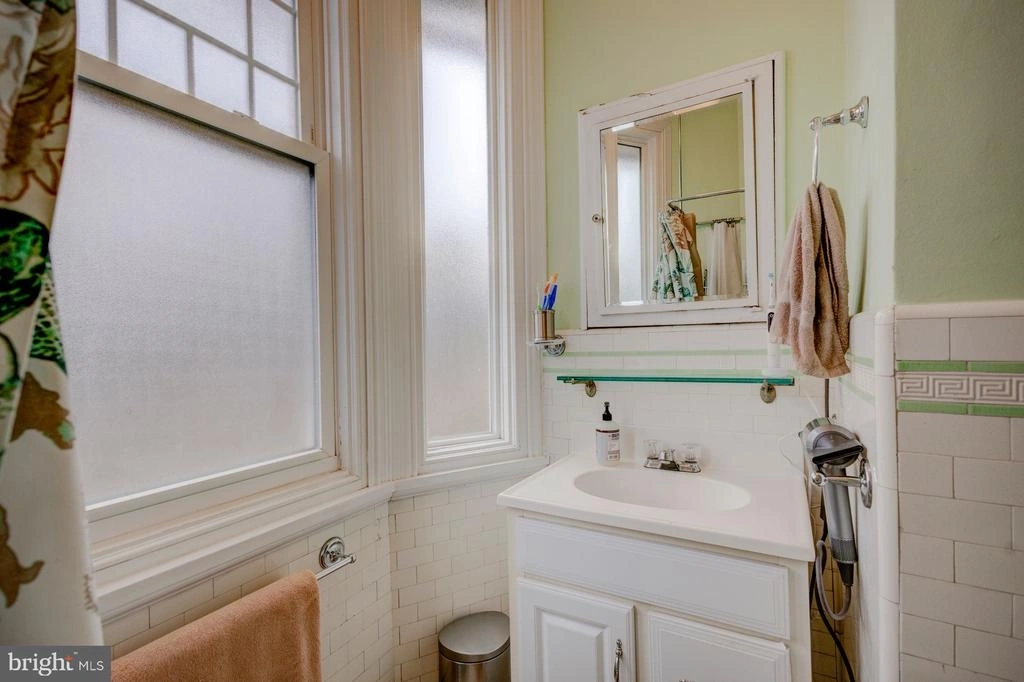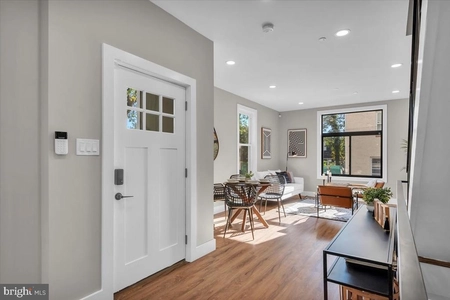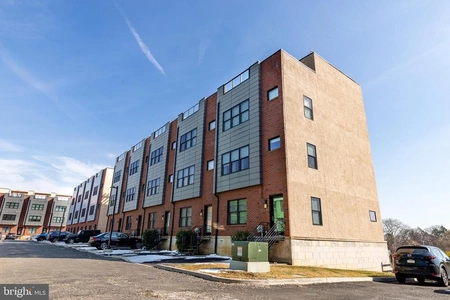








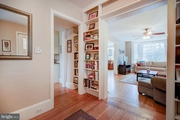










































1 /
52
Map
$700,000
●
House -
In Contract
640 CARPENTER LN
PHILADELPHIA, PA 19119
4 Beds
3 Baths,
1
Half Bath
2712 Sqft
$3,438
Estimated Monthly
$0
HOA / Fees
About This Property
Nestled in the heart of West Mount Airy, this fabulous Brick
Victorian Single exudes charm and character at every turn. Set on
an extra-large fenced-in lot, just over a quarter acre of land,
this home boasts a highly sought-after location steps from Weaver's
Way Co-op, the High Point Cafe, and one block from Carpenters
Woods.
As you approach, you're greeted by scalloped wood shingles under the roofline, a hallmark of the Victorian era, and a large sunroom/enclosed porch at the front of the home, offering a peaceful retreat before entering the main living area. Inside, the charm continues with wood floors throughout and custom Queen Ann style replacement windows that flood the home with natural light.
The main level features a charming entry hall with built-ins and a window seat, setting the tone for the elegance found throughout. The living and dining rooms are expansive, connected by a large doorway, each showcasing a brick fireplace with beautiful millwork and mantles. Large bay windows with southern exposure add to the allure of these rooms, providing ample natural light. The living room fireplace features a convenient gas insert, while the dining room fireplace is currently decorative.
The updated kitchen boasts a peninsula, quartz counters, stainless appliances, gas range, and tile backsplash, perfect for the home chef. A butler's pantry connects the kitchen with the dining room, offering additional counter and storage space. Behind the kitchen, a large mudroom provides space for laundry, a first-floor half bath, and access to the deck, rear yard, and driveway.
Upstairs, the second floor offers two bedrooms plus two bonus rooms, ideal for office space or sitting rooms. A hall bathroom with a soaking tub and classic subway tile completes this level. An additional rear stairway provides easy access to the kitchen.
The third-floor houses two more bedrooms and a recently renovated hall bath with a stall shower and beadboard wainscoting.
Outside, a large rear composite deck provides the perfect spot for outdoor entertaining. A detached oversized garage adds convenience and storage space.
With 2712 interior square feet of living space, this home offers the perfect blend of historic charm and modern amenities. Don't miss your chance to own a piece of West Mount Airy history!
As you approach, you're greeted by scalloped wood shingles under the roofline, a hallmark of the Victorian era, and a large sunroom/enclosed porch at the front of the home, offering a peaceful retreat before entering the main living area. Inside, the charm continues with wood floors throughout and custom Queen Ann style replacement windows that flood the home with natural light.
The main level features a charming entry hall with built-ins and a window seat, setting the tone for the elegance found throughout. The living and dining rooms are expansive, connected by a large doorway, each showcasing a brick fireplace with beautiful millwork and mantles. Large bay windows with southern exposure add to the allure of these rooms, providing ample natural light. The living room fireplace features a convenient gas insert, while the dining room fireplace is currently decorative.
The updated kitchen boasts a peninsula, quartz counters, stainless appliances, gas range, and tile backsplash, perfect for the home chef. A butler's pantry connects the kitchen with the dining room, offering additional counter and storage space. Behind the kitchen, a large mudroom provides space for laundry, a first-floor half bath, and access to the deck, rear yard, and driveway.
Upstairs, the second floor offers two bedrooms plus two bonus rooms, ideal for office space or sitting rooms. A hall bathroom with a soaking tub and classic subway tile completes this level. An additional rear stairway provides easy access to the kitchen.
The third-floor houses two more bedrooms and a recently renovated hall bath with a stall shower and beadboard wainscoting.
Outside, a large rear composite deck provides the perfect spot for outdoor entertaining. A detached oversized garage adds convenience and storage space.
With 2712 interior square feet of living space, this home offers the perfect blend of historic charm and modern amenities. Don't miss your chance to own a piece of West Mount Airy history!
Unit Size
2,712Ft²
Days on Market
-
Land Size
0.29 acres
Price per sqft
$258
Property Type
House
Property Taxes
$707
HOA Dues
-
Year Built
1700
Listed By

Last updated: 2 months ago (Bright MLS #PAPH2330274)
Price History
| Date / Event | Date | Event | Price |
|---|---|---|---|
| Mar 15, 2024 | In contract | - | |
| In contract | |||
| Mar 13, 2024 | Listed by Elfant Wissahickon-Chestnut Hill | $700,000 | |
| Listed by Elfant Wissahickon-Chestnut Hill | |||
Property Highlights
Garage
Air Conditioning
Fireplace
Parking Details
Has Garage
Garage Features: Additional Storage Area, Oversized
Parking Features: Detached Garage
Garage Spaces: 1
Total Garage and Parking Spaces: 1
Interior Details
Bedroom Information
Bedrooms on 1st Upper Level: 2
Bedrooms on 2nd Upper Level: 2
Bathroom Information
Full Bathrooms on 1st Upper Level: 1
Full Bathrooms on 2nd Upper Level: 1
Interior Information
Interior Features: Additional Stairway, Built-Ins, Butlers Pantry, Ceiling Fan(s), Floor Plan - Traditional, Kitchen - Island, Walk-in Closet(s), Wainscotting, Wood Floors
Appliances: Built-In Microwave, Dishwasher, Disposal, Dryer, Oven/Range - Gas, Stainless Steel Appliances, Washer
Flooring Type: Wood, Ceramic Tile
Living Area Square Feet Source: Assessor
Room Information
Laundry Type: Main Floor
Fireplace Information
Has Fireplace
Brick, Gas/Propane, Insert, Non-Functioning
Fireplaces: 2
Basement Information
Has Basement
Connecting Stairway, Full, Outside Entrance, Interior Access, Unfinished
Exterior Details
Property Information
Ownership Interest: Fee Simple
Property Condition: Good
Year Built Source: Estimated
Building Information
Foundation Details: Stone
Other Structures: Above Grade, Below Grade
Roof: Pitched, Shingle, Asphalt
Structure Type: Detached
Window Features: Bay/Bow, Double Hung, Double Pane, Replacement, Screens
Construction Materials: Masonry
Pool Information
No Pool
Lot Information
Front Yard, Landscaping, Rear Yard, SideYard(s)
Tidal Water: N
Lot Size Dimensions: 100.00 x 124.00
Lot Size Source: Assessor
Land Information
Land Assessed Value: $606,100
Above Grade Information
Finished Square Feet: 2712
Finished Square Feet Source: Assessor
Financial Details
County Tax: $0
County Tax Payment Frequency: Annually
City Town Tax: $3,828
City Town Tax Payment Frequency: Annually
Tax Assessed Value: $606,100
Tax Year: 2022
Tax Annual Amount: $8,484
Year Assessed: 2023
Utilities Details
Central Air
Cooling Type: Central A/C
Heating Type: Hot Water
Cooling Fuel: Electric
Heating Fuel: Natural Gas
Hot Water: Natural Gas
Sewer Septic: Public Sewer
Water Source: Public
Building Info
Overview
Building
Neighborhood
Zoning
Geography
Comparables
Unit
Status
Status
Type
Beds
Baths
ft²
Price/ft²
Price/ft²
Asking Price
Listed On
Listed On
Closing Price
Sold On
Sold On
HOA + Taxes
Sold
House
4
Beds
2
Baths
2,724 ft²
$228/ft²
$620,000
Mar 1, 2023
$620,000
May 5, 2023
-
Sold
House
4
Beds
4
Baths
3,045 ft²
$184/ft²
$560,000
Aug 17, 2023
$560,000
Oct 11, 2023
-
Sold
House
5
Beds
5
Baths
3,520 ft²
$228/ft²
$803,000
Jul 7, 2021
$803,000
Aug 4, 2021
-
Sold
House
5
Beds
5
Baths
3,958 ft²
$193/ft²
$765,000
Jan 9, 2017
$765,000
Mar 16, 2017
-
Sold
House
5
Beds
4
Baths
2,500 ft²
$228/ft²
$570,000
Jan 24, 2024
$570,000
Mar 12, 2024
-
Sold
House
5
Beds
4
Baths
3,770 ft²
$179/ft²
$675,000
May 2, 2019
$675,000
Jun 17, 2019
-
Active
Townhouse
4
Beds
3
Baths
2,532 ft²
$247/ft²
$625,000
Mar 13, 2024
-
$230/mo
Active
Townhouse
4
Beds
4
Baths
1,975 ft²
$286/ft²
$565,000
Mar 9, 2024
-
-
In Contract
House
6
Beds
5
Baths
3,520 ft²
$176/ft²
$619,000
Dec 12, 2023
-
-
About Northwest Philadelphia
Similar Homes for Sale
Nearby Rentals

$2,495 /mo
- 4 Beds
- 1.5 Baths
- 1,730 ft²

$2,600 /mo
- 3 Beds
- 1.5 Baths
- 4,225 ft²










