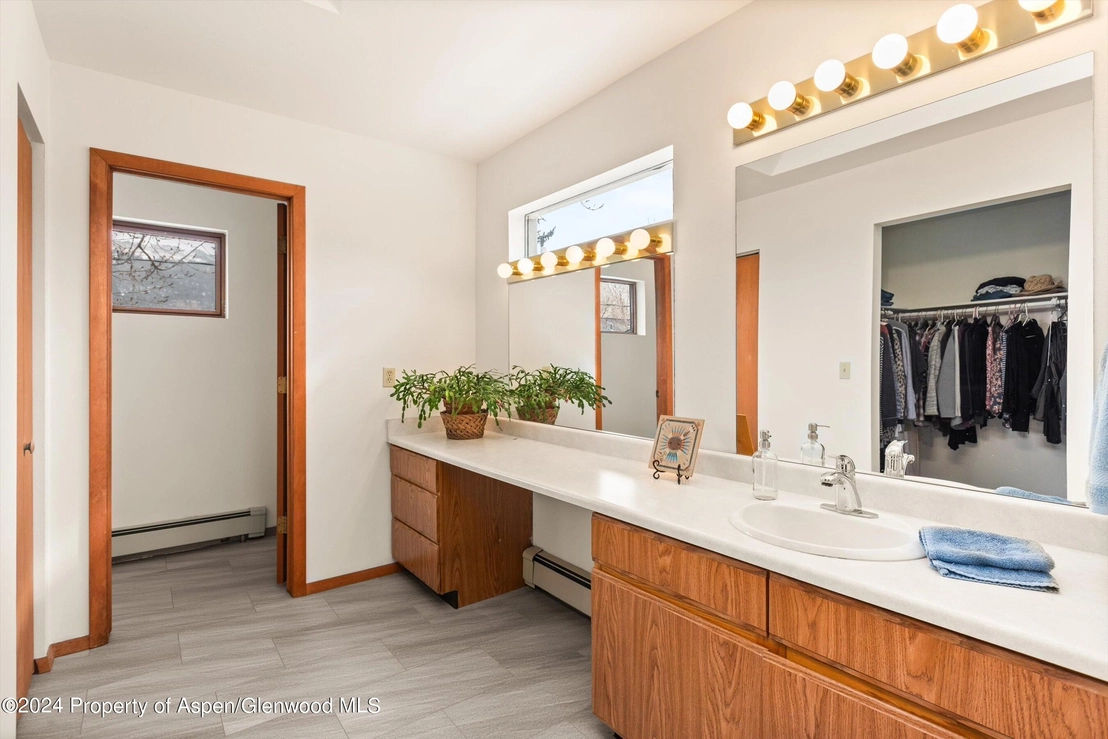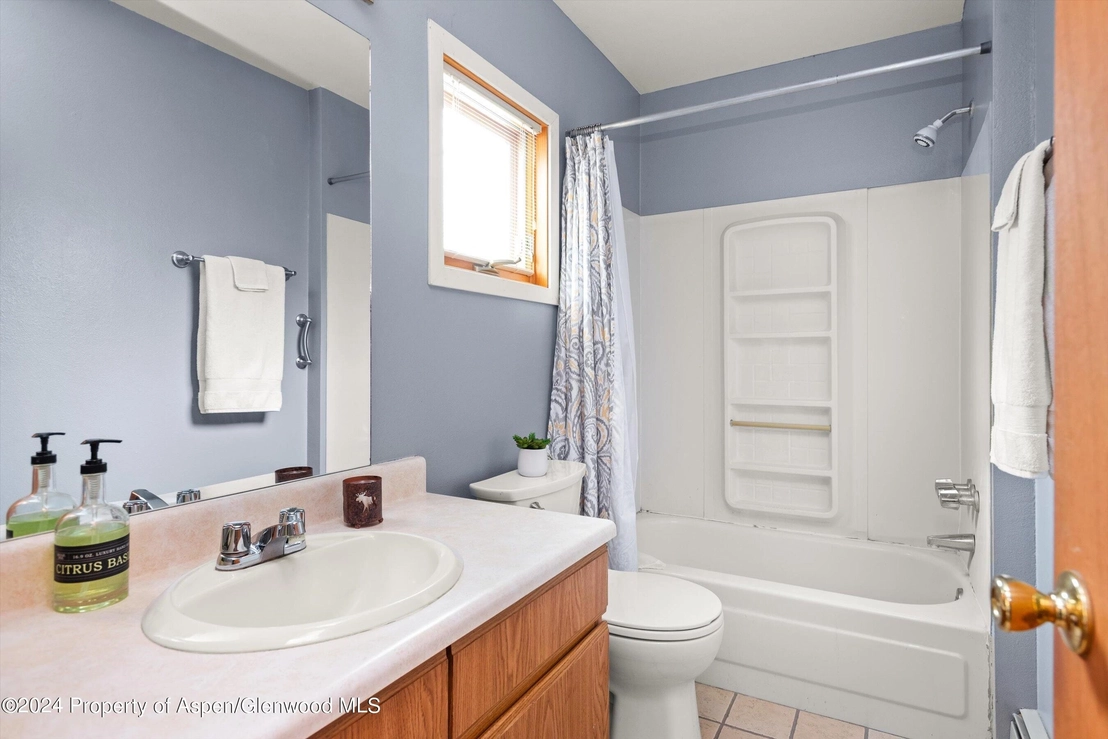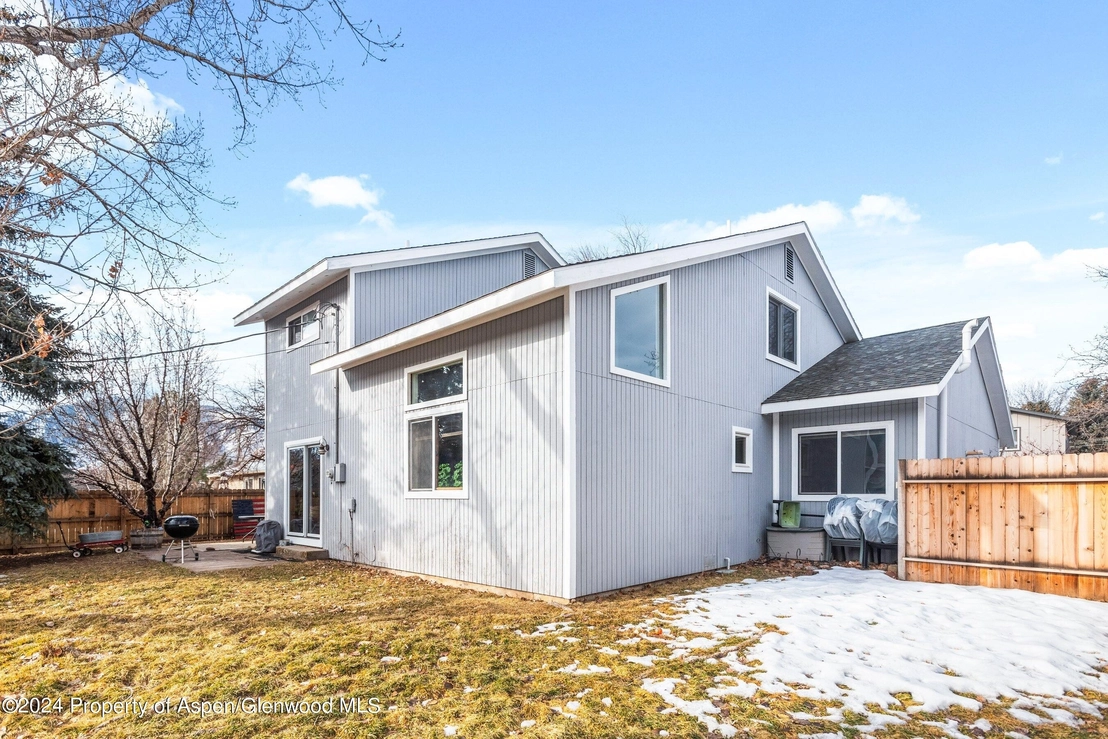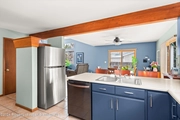$1,062,000 - $1,296,000
●
House -
In Contract
64 Ute
Carbondale, CO 81623
3 Beds
3 Baths
1820 Sqft
Refi Sep 10, 2013
Transfer
Owner
$123,775
by Jpmorgan Chase Bank Na
Mortgage Due Jul 01, 2028
About This Property
Nestled in the heart of the sought-after Sopris Village
neighborhood, this charming two-story residence offers a unique
blend of comfort, convenience, and an abundance of natural light.
The open floor plan welcomes you with vaulted ceilings, creating an
airy and spacious living experience. Numerous windows throughout
the home allow for an infusion of amazing natural light,
illuminating the interior and enhancing the overall warmth and
inviting atmosphere.The well-appointed bedrooms feature walk-in
closets, ensuring ample storage space for your belongings. Recent
upgrades, including new carpeting and added insulation in the attic
and crawl space just 5 years ago, contribute to the home's
exceptional comfort and energy efficiency. Beyond the confines of
this charming abode, one of its standout features is its proximity
to Willits Town Center. Residents can conveniently stroll to nearby
restaurants, enjoy movie theaters, and shop at Whole Foods and or
City Market, which are all within walking distance. For those
who appreciate the outdoors, Crown Mtn Park and the scenic river
walk are a mere 5-minute stroll from the front door, offering a
perfect blend of nature and recreational opportunities.The backyard
patio is shaded by five mature trees and maintaining the
landscaping is effortless with a 5-zone irrigation system.
This feature ensures your outdoor spaces remain vibrant and
well-nourished throughout the seasons.Mark your calendar (Showings
will be from 4pm March 7th-March 11th. 6pm) to experience
firsthand the comfort, convenience, and charm that this Sopris
Village gem has to offer. Don't miss out on the chance to
make this house your home - come and see for yourself what sets
this residence apart from the rest. Embrace the lifestyle that
awaits in this prime location, where every corner of your home is
bathed in the glow of natural light, creating a welcoming haven for
you to call your own.
The manager has listed the unit size as 1820 square feet.
The manager has listed the unit size as 1820 square feet.
Unit Size
1,820Ft²
Days on Market
-
Land Size
0.18 acres
Price per sqft
$648
Property Type
House
Property Taxes
$358
HOA Dues
-
Year Built
1987
Listed By
Price History
| Date / Event | Date | Event | Price |
|---|---|---|---|
| Mar 14, 2024 | In contract | - | |
| In contract | |||
| Mar 1, 2024 | Listed | $1,179,000 | |
| Listed | |||
Property Highlights
Building Info
Overview
Building
Neighborhood
Geography
Comparables
Unit
Status
Status
Type
Beds
Baths
ft²
Price/ft²
Price/ft²
Asking Price
Listed On
Listed On
Closing Price
Sold On
Sold On
HOA + Taxes
Active
Townhouse
2
Beds
2
Baths
1,282 ft²
$878/ft²
$1,125,000
Mar 6, 2024
-
$347/mo
In Contract
Condo
1
Bed
1
Bath
904 ft²
$1,305/ft²
$1,180,000
Nov 1, 2023
-
$337/mo
In Contract
Condo
1
Bed
1
Bath
747 ft²
$1,289/ft²
$963,040
Dec 24, 2021
-
-

























































