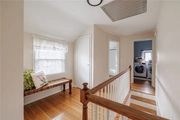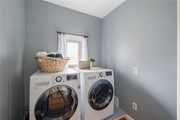
































1 /
33
Map
$320,217
●
House -
Off Market
64 Oakridge Drive
Irondequoit, NY 14617
3 Beds
2 Baths
$1,702
Estimated Monthly
$0
HOA / Fees
4.65%
Cap Rate
About This Property
This Is It! Adorable 3 Bedroom, 2 Full Bath Colonial Style
Home Located on the Edge of Durand Eastman Park and all the Wood,
Beauty, & Hiking Trails it has to Offer! Gorgeous Nearly 1/2
Acre Yard is Like Living In The Park Itself! Big, Bright & Open
Living Room and Dining Room Overlooking the Back Yard, Handsome
Wood Burning Fireplace, Inviting 1st Floor Office/Den is Terrific
for Tele-Commuting to Work, Convenient 1st Floor 2nd Full Bath,
Updated & Generous Sized Eat In Kitchen with Breakfast Bar, Solid
Surface Counters, and with All Kitchen Appliances Included! Step
Saving 2nd Floor Laundry (washer & dryer in the basement are
included), Hardwood Floors and New Luxury Vinyl Flooring
Throughout, Finished Lower Level Family Rec Room Adds Additional
Space to Stretch Out & Relax and features Walkout Access to the
Back Yard & Patio, Cozy 3 Season Room/Breezeway with Access To The
Back Yard Deck for entertaining Friends & Family, and Fully Fenced
Yard That is Perfect For Pets & Play! Attached Garage, Maintenance
Free Vinyl Siding, & So Much More! HURRY! You're Going To LOVE
Calling This House HOME! Offers to be Reviewed Monday, February
26th at 3:00pm.
Unit Size
-
Days on Market
37 days
Land Size
0.43 acres
Price per sqft
-
Property Type
House
Property Taxes
$744
HOA Dues
-
Year Built
1950
Last updated: 2 months ago (NYSAMLS #R1522273)
Price History
| Date / Event | Date | Event | Price |
|---|---|---|---|
| Mar 29, 2024 | Sold | $320,217 | |
| Sold | |||
| Feb 27, 2024 | In contract | - | |
| In contract | |||
| Feb 21, 2024 | Listed by Keller Williams Realty Greater Rochester | $194,900 | |
| Listed by Keller Williams Realty Greater Rochester | |||
|
|
|||
|
This Is It! Adorable 3 Bedroom, 2 Full Bath Colonial Style Home
Located on the Edge of Durand Eastman Park and all the Wood,
Beauty, & Hiking Trails it has to Offer! Gorgeous Nearly 1/2 Acre
Yard is Like Living In The Park Itself! Big, Bright & Open Living
Room and Dining Room Overlooking the Back Yard, Handsome Wood
Burning Fireplace, Inviting 1st Floor Office/Den is Terrific for
Tele-Commuting to Work, Convenient 1st Floor 2nd Full Bath, Updated
& Generous Sized Eat In…
|
|||
| May 20, 2013 | Sold to Andrew N Einstein, Michelle... | $129,000 | |
| Sold to Andrew N Einstein, Michelle... | |||
Property Highlights
Garage
Air Conditioning
Fireplace




































