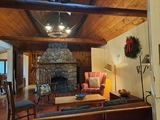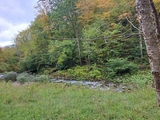$360,000 - $438,000
●
House -
Off Market
64 Huron Trail
Big Indian, NY 12410
2 Beds
2 Baths
1495 Sqft
Sold Mar 21, 2024
$399,000
Buyer
Seller
Sold May 09, 2006
$325,000
$293,850
by Ulster Savings Bank
Mortgage
About This Property
Natural Catskill Charm & Character. Your vision of living in an
enchanted cabin in the woods has come true in this unique home.
Just some of the many special characteristics include a
massive cobblestone fireplace, cathedral ceilings, hand-hewn
exposed log beams, and beautiful hardwood floors throughout!
The spacious master bedroom and bath ensuite offers peaceful
spa-like serenity inside and opens to the upper deck which would be
the perfect private area for your hot tub. It's easy to see what
makes this enchanting woodland retreat so special.
Once you are outside, enjoy relaxing on either of your 2
decks, or experience the wonders of the Association lands and NYS
trails for Hiking, Biking, and Snowshoeing. Stroll down to
the pond and across the small footbridge to find benches where you
can sit and relax, read, bird-watch, or just chill out. A tennis
court is near the upper pond which is abundant with watercress and
peppermint plants. The private (BIMA) Big Indian Mt. Association
owns 100s of pristine acres which are surrounded and further
protected by thousands of NYS Forever Wild wilderness acres.
Minutes to Belleayre Mt. for Skiing and Snow-boarding and
Year-Round Activities and Festivals. A quick
drive in the summer puts you at Pine Hill Lake and a covered bridge
where you can swim, picnic, etc. Many trailheads for hiking are
only a short drive away, including Slide Mt. which is the highest
peak in the Catskills. Also only minutes away you can enjoy
area restaurants such as The Shandaken Inn, Peekamoose Restaurant,
Public House at the Urban Cowboy Lodge, The Phoenician, Woodstock
Brewery, and More. While you relish your privacy tucked away
in your mountain house, you are only a quick 15-minute drive to be
at grocery stores, clothing & shoe stores, ice-cream stores, and
unique boutique shops in the nearby towns of Margaretville, Pine
Hill, and Phoenicia. This home has been lovingly cared
for as shown by these noteworthy maintenance updates: New
refrigerator-2023, Above oil tank replaced-2022, Well pump
replaced-2022, New driveway and retaining wall-2022, New kitchen
range-2021, New Pressure tank-2021. A new septic tank was
installed in 2008 and Catskill Watershed Corp. put in a new septic
leach field in 2020. Stone walls and French drains around the
house-2018. Installation of the Chimney liner, pipe, and water
repellent w/10 yr repellent warranty-2015. New Gutters 2017,
New Skylight and New Roof-2018, New Standby Generator
installed-2008. (The photos showing the stream, pond, and the
BIMA entrance are on Association lands.) PLEASE NOTE:
ZILLOW ERRONEOUSLY LISTS HOA FEES AS A MONTHLY FEE, IT
IS NOT, IT IS AN ANNUAL FEE.
The manager has listed the unit size as 1495 square feet.
The manager has listed the unit size as 1495 square feet.
Unit Size
1,495Ft²
Days on Market
-
Land Size
0.60 acres
Price per sqft
$267
Property Type
House
Property Taxes
$333
HOA Dues
$99
Year Built
1939
Price History
| Date / Event | Date | Event | Price |
|---|---|---|---|
| Jan 2, 2024 | No longer available | - | |
| No longer available | |||
| Dec 5, 2023 | Price Decreased |
$399,000
↓ $16K
(3.9%)
|
|
| Price Decreased | |||
| Sep 28, 2023 | Listed | $415,000 | |
| Listed | |||
| May 9, 2006 | Sold to Mary C Savage, Sara Schwaba... | $325,000 | |
| Sold to Mary C Savage, Sara Schwaba... | |||
Property Highlights
Fireplace



























































