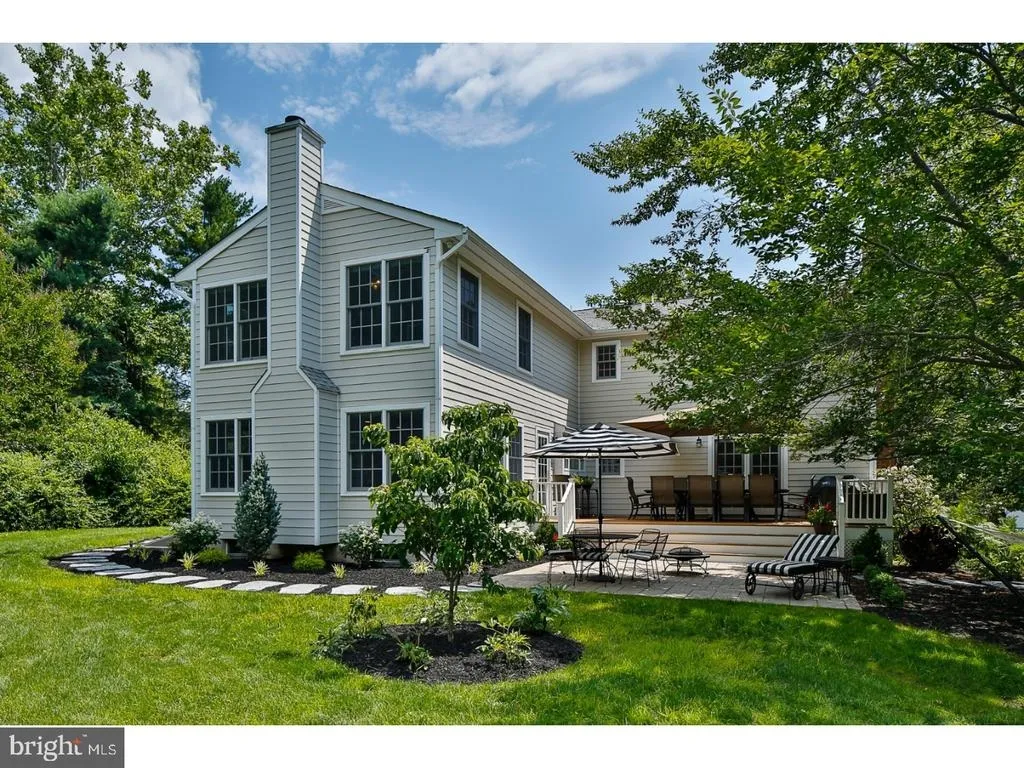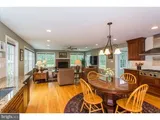$1,366,000
●
House -
Off Market
64 CALDWELL DR
PRINCETON, NJ 08540
5 Beds
4 Baths,
1
Half Bath
$2,148,088
RealtyHop Estimate
60.54%
Since Jul 1, 2017
National-US
Primary Model
About This Property
Littlebrook Ranked #1 Elementary School by Niche. The 2017 Best
Public Elementary Schools ranking is based on rigorous analysis of
key statistics and millions of reviews from students and parents
using data from the U.S. Department of Education. Ranking factors
include state test scores, student-teacher ratio, student
diversity, teacher quality, grade school ratings, and the overall
quality of the school district. At the heart of this classic
center-hall Colonial in Princeton's Littlebrook is a two-story
expansion designed by architect Anthony LaPlaca. On the lower
level, a grandly scaled room comprises the beautifully appointed
cook's kitchen (dual dishwashers, separate SubZero fridge and
freezer, and gleaming granite countertops!) and spacious great room
with fireplace. One level up, a master suite is grandly accentuated
with vaulted tray ceiling, his and her closets, and spa bath. The
master and great room, rimmed with windows on three sides, showcase
panoramic views of a tree-lined yard backing to Smoyer Park.
Impeccably maintained, this home delivers all the amenities
expected by today's homeowner: Wood floors, mudroom/garden room
entry from the attached two-car garage, second-floor laundry room,
living room, dining room, office/playroom with second fireplace.
The basement with walk-out Bilco doors means easy access to ample
storage. Near commuter routes and downtown, this lovely Littlebrook
home can't be beat! 2007: Anderson Low-E, double pane Glass
Windows, Hardiplank Siding, Trex Deck with stairs down to the Paver
Patio, Landscaping, 2015: Drip Irrigation System, Exterior Lighting
front and back of home. 2007 All Bathrooms remodeled/renovated.
Gourmet Kitchen/Great Room addition: Granite counter-tops, high hat
lighting, Solid Cherry Cabinets, Miele built-in
Coffee/Espresso/Steam Machine, 2 Miele Dishwashers, Full size
built-in Sub-Zero Refrigerator, Full size built-in Sub-zero
Freezer, Dacor six burner style Cooktop, Dacor, self-cleaning
Double 30" Convection Wall Ovens, 2 Dacor, built-in Warming
Drawers, Dacor Beverage/Wine Refrigerator, Sharp Built-in Microwave
Oven, Franke 30" Extra deep Stainless Steel Sink, Franke Stainless
Steel Prep Sink in the kitchen island, Franke Stainless Steel Sink
in the Mudroom/Garden Room, Grohe wall mounted Pot Filler, Grohe
Faucets throughout. Basement: Carpeted Playroom, vinyl flooring in
the Workroom, extra tall Basement with extra coarse block, High Hat
Lighting throughout, Bilco Doors.
Unit Size
-
Days on Market
112 days
Land Size
0.86 acres
Price per sqft
-
Property Type
House
Property Taxes
-
HOA Dues
-
Year Built
1968
Last updated: 2 years ago (Bright MLS #1000038712)
Price History
| Date / Event | Date | Event | Price |
|---|---|---|---|
| Jul 20, 2017 | Sold to Dayna Akey, Joshua Akey | $1,366,000 | |
| Sold to Dayna Akey, Joshua Akey | |||
| Jun 15, 2017 | Sold | $1,366,000 | |
| Sold | |||
| Feb 23, 2017 | Listed by Callaway Henderson Sotheby's Int'l-Princeton | $1,338,000 | |
| Listed by Callaway Henderson Sotheby's Int'l-Princeton | |||
Property Highlights
Air Conditioning
Fireplace





















































