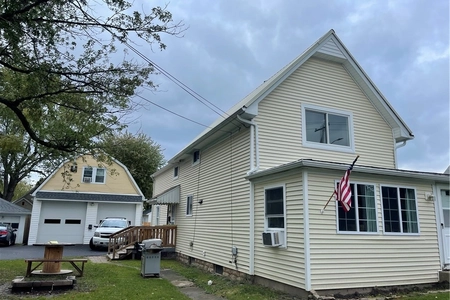$425,000
●
House -
In Contract
64 Burwell Avenue
Lancaster, NY 14086
4 Beds
3 Baths
$2,696
Estimated Monthly
3.93%
Cap Rate
About This Property
The wraparound porch welcomes you to this fabulous 2 story home in
the heart of the Village situated on a double lot! The 2018
addition features the primary suite, walk-in closet, ensuite bath
with a walk-in shower and soaking tub. The addition added another
full bath, first floor laundry and huge walk-in pantry with wine
fridge. The eat-in kitchen with breakfast bar is adjacent to the
cozy sitting room that boasts a gas fireplace. Living room/dining
room combo is great for entertaining and is separated from the
kitchen with a barn door. The 2nd floor has its own full bath and 3
nicely sized bedrooms (one bedroom has built in shelving in lieu of
a closet) Wall to wall carpets throughout the 2nd floor. Outside
you will enjoy the private yard, screened in patio and gazebo. 2
car garage. This is truly walking distance to all the Village of
Lancaster has to offer!
Unit Size
-
Days on Market
-
Land Size
0.28 acres
Price per sqft
-
Property Type
House
Property Taxes
$609
HOA Dues
-
Year Built
1880
Listed By
Last updated: 2 months ago (NYSAMLS #B1529161)
Price History
| Date / Event | Date | Event | Price |
|---|---|---|---|
| Apr 13, 2024 | In contract | - | |
| In contract | |||
| Apr 2, 2024 | Listed by Howard Hanna WNY Inc. | $425,000 | |
| Listed by Howard Hanna WNY Inc. | |||
| Sep 16, 2004 | Sold to John V Fridman, Suzanne C F... | $175,000 | |
| Sold to John V Fridman, Suzanne C F... | |||
| Apr 20, 2000 | Sold to Mary Beth Latello | $80,000 | |
| Sold to Mary Beth Latello | |||
Property Highlights
Garage
Air Conditioning
Fireplace
Parking Details
Has Garage
Parking Features: Detached
Garage Spaces: 2
Interior Details
Bedroom Information
Bedrooms: 4
Bedrooms on Main Level: 1
Bathroom Information
Full Bathrooms: 3
Bathrooms on Main Level: 2
Interior Information
Interior Features: Breakfast Bar, Eatin Kitchen, Separate Formal Living Room, Living Dining Room, Walk In Pantry, Bathin Primary Bedroom, Main Level Primary, Primary Suite
Appliances: Appliances Negotiable, Dryer, Dishwasher, Free Standing Range, Gas Water Heater, Oven, Refrigerator, Wine Cooler, Washer
Flooring Type: Carpet, CeramicTile, Hardwood, Varies
Room Information
Laundry Features: Main Level
Rooms: 9
Fireplace Information
Has Fireplace
Fireplaces: 1
Basement Information
Has Basement
Partial
Exterior Details
Property Information
Road Frontage Type: CityStreet
Property Condition: Resale
Year Built: 1880
Building Information
Foundation Details: Stone
Other Structures: Gazebo, Sheds, Storage
Roof: Asphalt
Construction Materials: Vinyl Siding
Outdoor Living Structures: Open, Patio, Porch
Lot Information
ResidentialLot
Lot Size Dimensions: 80X150
Lot Size Acres: 0.2755
Lot Size Square Feet: 12000
Land Information
Land Assessed Value: $0
Financial Details
Tax Assessed Value: $222,000
Tax Annual Amount: $7,302
Utilities Details
Cooling Type: Central Air
Heating Type: Gas, Forced Air
Utilities: Cable Available, Sewer Connected, Water Connected



































































































