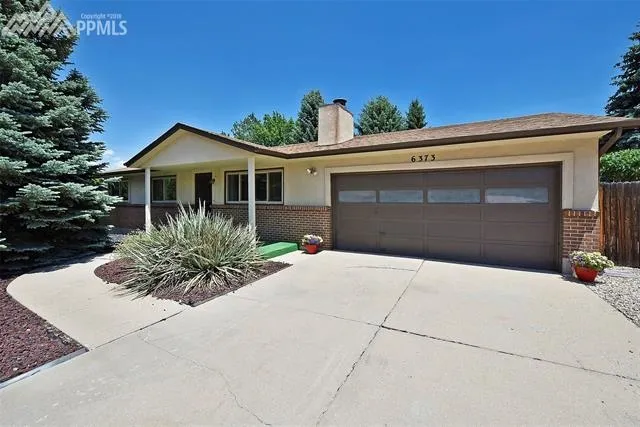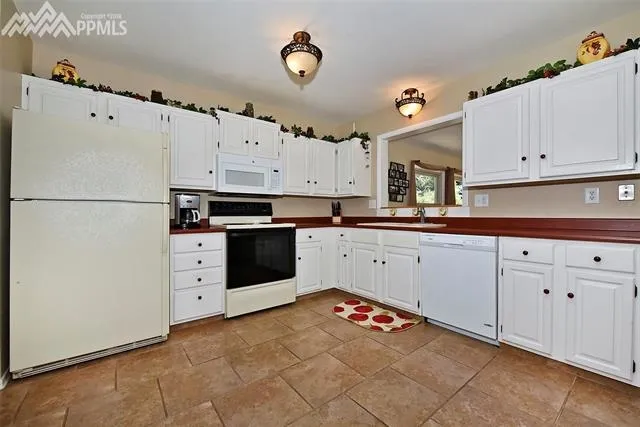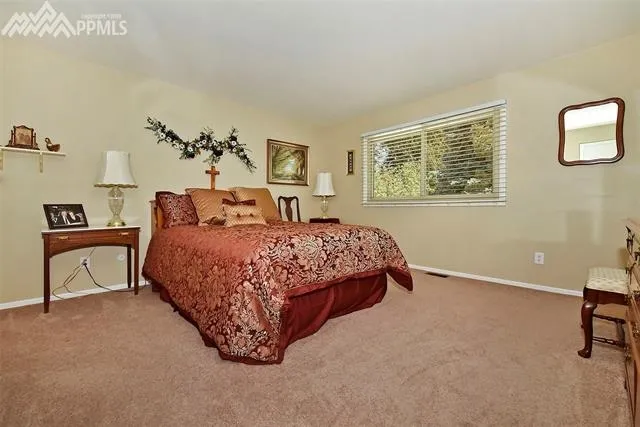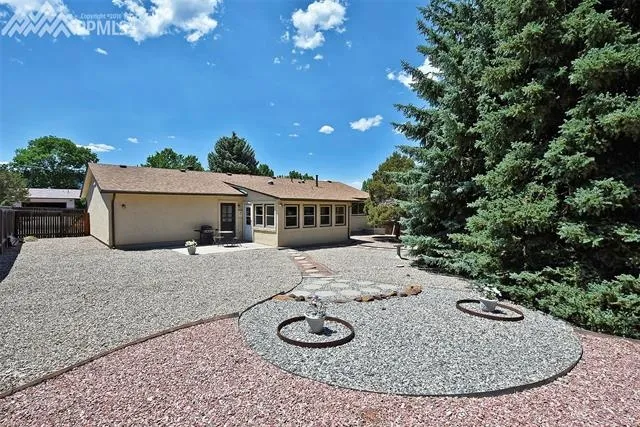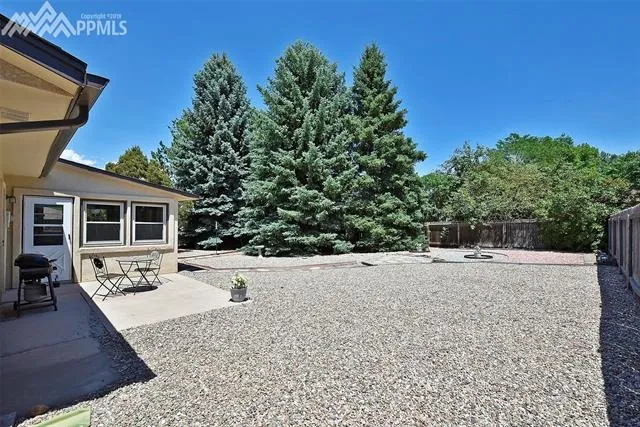

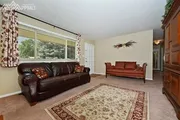
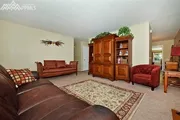
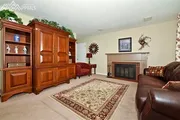
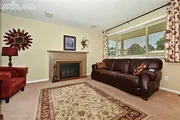


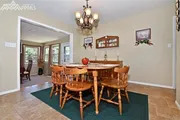
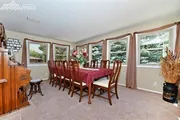
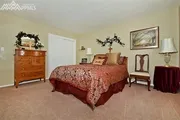
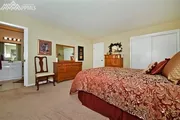
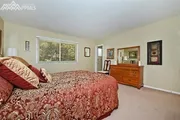










1 /
23
Map
$416,002*
●
House -
Off Market
6373 Ashcroft Drive
Colorado Springs, CO 80918
3 Beds
2 Baths
1434 Sqft
$248,000 - $302,000
Reference Base Price*
51.27%
Since Sep 1, 2018
National-US
Primary Model
Sold Nov 16, 2021
$440,000
Buyer
$418,000
by Hunt Mortgage
Mortgage Due Dec 01, 2051
Sold Aug 23, 2018
$275,000
$196,000
by Homebridge Financial Services
Mortgage Due Sep 01, 2048
About This Property
The covered front porch greets you as you enter this adorable ranch
style home in the heart of Erindale. This home is very well
maintained and has had considerable updating to include the
exterior Stuccoed (2011), Interior paint (2011), New carpet (2011),
New tile flooring in the kitchen and both bathrooms (2011), New
tile around tub in main bath and remodel of shower with new tile
and doors in master bathroom (2011), New Microwave (2015), New
Dishwasher (2016), New windows (2011), Tube skylights added in the
kitchen & main bathroom for additional light (2011), New Hot water
heater (2012), Furnace/AC unit (2006), New roof (2017) and new
garage door opener (2016). Other amenities include; Family room
with abundance of windows could also be used as formal dining room
or a sunroom, Built in speakers in the living room, Wood burning
fireplace, All appliances included, large private xeriscaped yard
(.22 acre) complete with towering evergreens and beautiful blue
spruce trees, Oversized deep two car garage (620 sqft) and concrete
patio. This home is conveniently located near schools, parks,
shopping and restaurants. Treat yourself to a viewing of this great
home!
The manager has listed the unit size as 1434 square feet.
The manager has listed the unit size as 1434 square feet.
Unit Size
1,434Ft²
Days on Market
-
Land Size
0.23 acres
Price per sqft
$192
Property Type
House
Property Taxes
$89
HOA Dues
-
Year Built
1976
Price History
| Date / Event | Date | Event | Price |
|---|---|---|---|
| Nov 16, 2021 | Sold to Adam Dunton, Jessica Padden | $440,000 | |
| Sold to Adam Dunton, Jessica Padden | |||
| Aug 23, 2018 | No longer available | - | |
| No longer available | |||
| Jul 16, 2018 | Listed | $275,000 | |
| Listed | |||
Property Highlights
Air Conditioning
Fireplace


