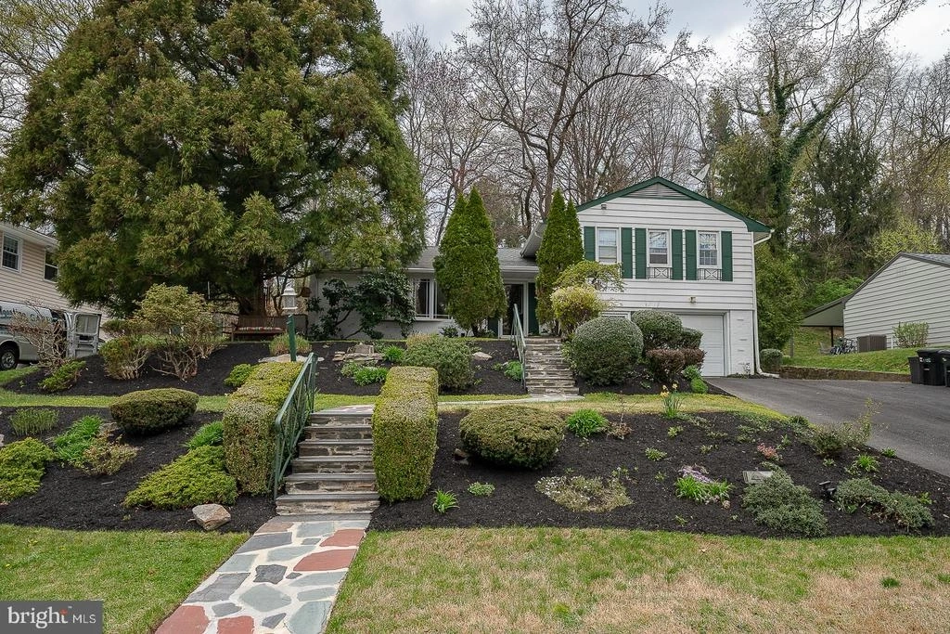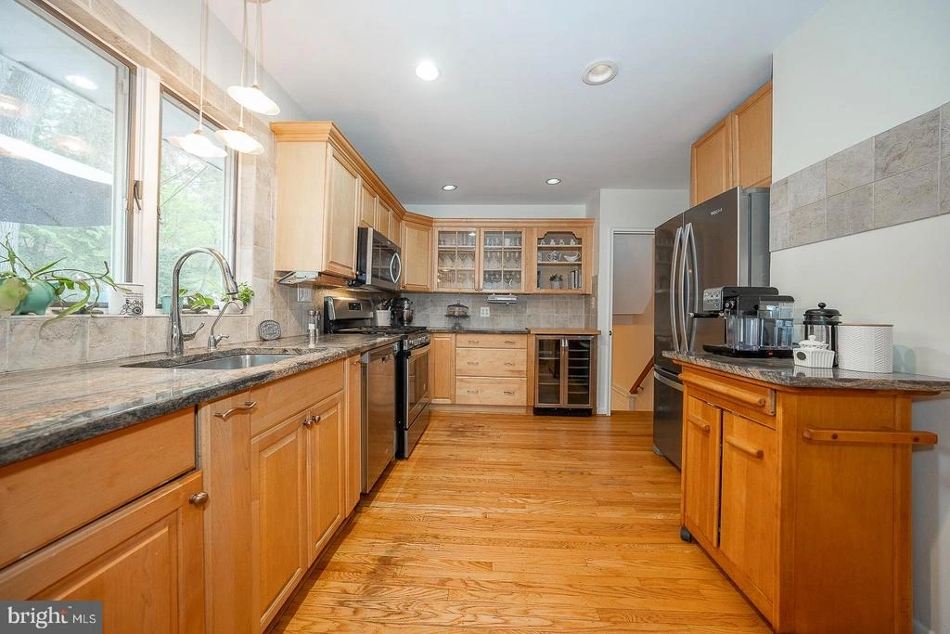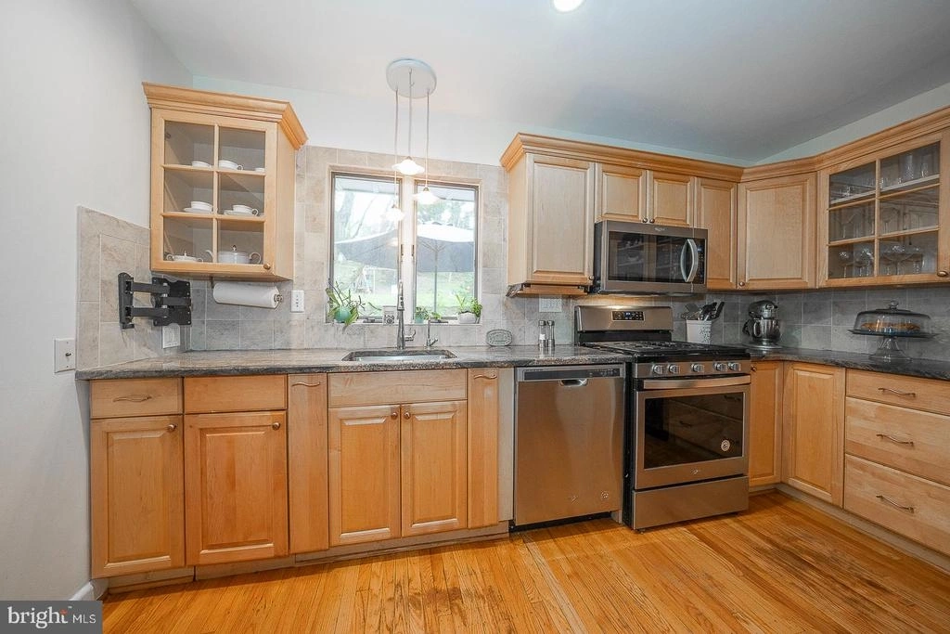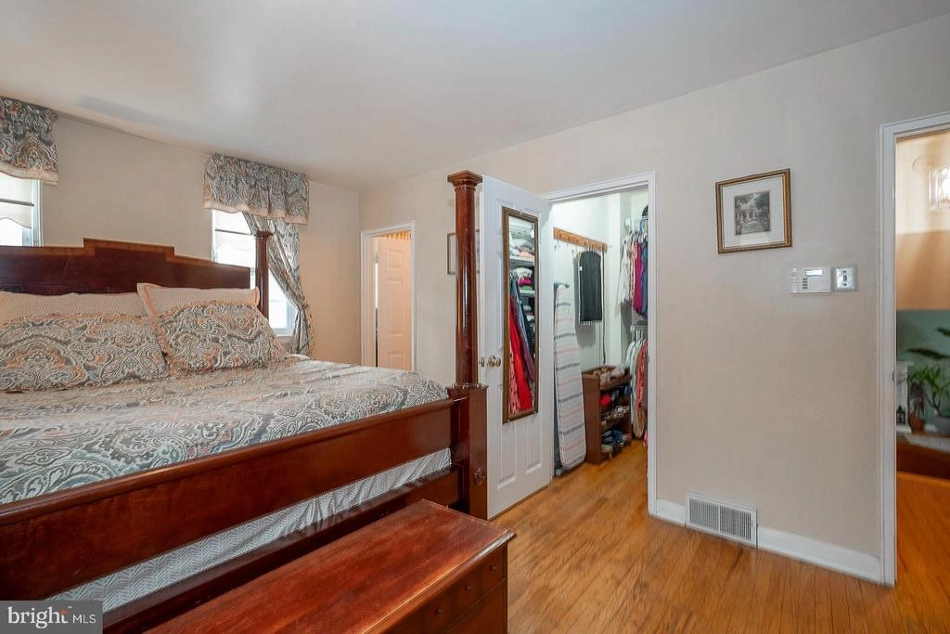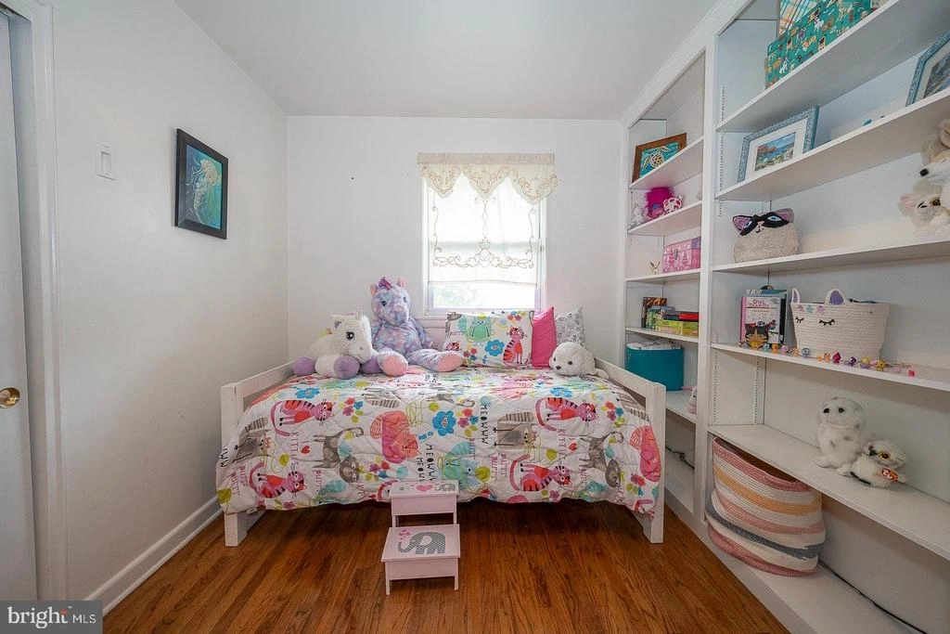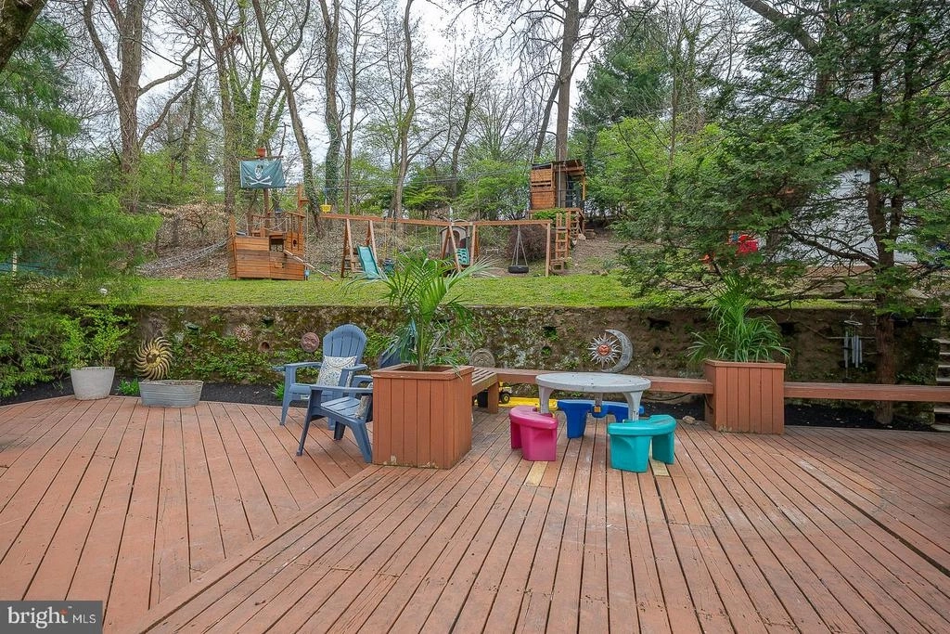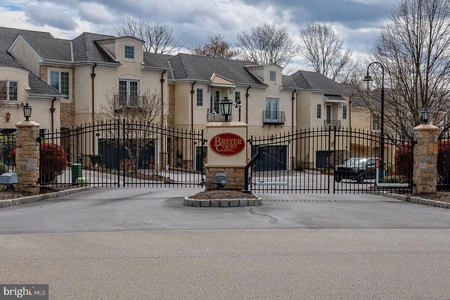
























































1 /
57
Map
$465,000
●
House -
In Contract
637 GREEN BRIAR RD
ELKINS PARK, PA 19027
3 Beds
3 Baths,
1
Half Bath
1512 Sqft
$2,284
Estimated Monthly
$0
HOA / Fees
About This Property
Spacious Split Level set back from the street and nestled on a
lovely tree lined street. The oversized driveway and provide
easy access and ample parking! Spacious Living Room/Dining Room
Combination with modern wide open feel. Lots of versatility to this
floor plan. Great for entertaining, gorgeous hardwood floors make
entertaining and serving a breeze. Cozy gas fireplace in the
living room is a great place to relax and entertain. Remodeled
Kitchen with wood cabinets, some with decorative glass display,
granite countertops, built in microwave,stainless steel oven and
dishwasher. Dining Room french doors to a spectacular rear yard!
Lovely grounds, paverstone patio, spacious deck and even a pond!
Live in the house that every kid dreamed of with it's tree
clubhouse, climbing steps on the tree, playset and shed with a
place to watch them have fun! Step downstairs to a beautiful family
room with built ins, gas fireplace , convenient powder
room,exit to the side of house. Spacious laundry room with
washer/dryer and interior entrance to the garage. Upstairs
provides 3 nice sized bedrooms. Master Suite with stall shower and
walk in closet. Two additional bedrooms , great closet space and
hardwood floors. Hall Bathroom with jetted bathtub. Generous closet
space throughout the house as well as plenty of room for storage.
Don't miss the awesome backyard with spacious patio and rambling
grounds. Relax outdoors in your Summer oasis amidst tranquil
surroundings, Conveniently located to 611,309,476 and Turnpike.
Quick Train Ride to Center City. Shop Local at area Farmer's
Market, Whole Foods and Trader Joe's.
Unit Size
1,512Ft²
Days on Market
-
Land Size
0.39 acres
Price per sqft
$308
Property Type
House
Property Taxes
$812
HOA Dues
-
Year Built
1955
Listed By

Last updated: 17 days ago (Bright MLS #PAMC2100598)
Price History
| Date / Event | Date | Event | Price |
|---|---|---|---|
| Apr 11, 2024 | Listed by Keller Williams Main Line | $465,000 | |
| Listed by Keller Williams Main Line | |||
|
|
|||
|
Spacious Split Level set back from the street and nestled on a
lovely tree lined street. The oversized driveway and provide easy
access and ample parking! Spacious Living Room/Dining Room
Combination with modern wide open feel. Lots of versatility to this
floor plan. Great for entertaining, gorgeous hardwood floors make
entertaining and serving a breeze. Cozy gas fireplace in the living
room is a great place to relax and entertain. Remodeled Kitchen
with wood cabinets, some with decorative…
|
|||
| Nov 5, 2015 | Sold to Andrew P Stanton, Shanna E ... | $250,000 | |
| Sold to Andrew P Stanton, Shanna E ... | |||
| Jun 1, 2015 | Listed by Keller Williams Main Line | $259,000 | |
| Listed by Keller Williams Main Line | |||
Property Highlights
Air Conditioning
Fireplace
Parking Details
Parking Features: Driveway
Total Garage and Parking Spaces: 2
Interior Details
Bedroom Information
Bedrooms on 1st Upper Level: 3
Bathroom Information
Full Bathrooms on 1st Upper Level: 2
Half Bathrooms on 1st Lower Level: 1
Interior Information
Interior Features: Built-Ins, Combination Dining/Living, Primary Bath(s), Skylight(s), Tub Shower, Upgraded Countertops
Appliances: Dishwasher, Disposal, Microwave, Oven - Self Cleaning, Oven - Single, Refrigerator, Stainless Steel Appliances, Washer, Water Heater, Dryer
Living Area Square Feet Source: Assessor
Fireplace Information
Has Fireplace
Gas/Propane
Fireplaces: 2
Basement Information
Has Basement
Fully Finished
Exterior Details
Property Information
Property Manager Present
Ownership Interest: Fee Simple
Year Built Source: Assessor
Building Information
Foundation Details: Other
Other Structures: Above Grade, Below Grade
Structure Type: Detached
Window Features: Replacement
Construction Materials: Vinyl Siding, Brick
Pool Information
No Pool
Lot Information
Tidal Water: N
Lot Size Dimensions: 79.00 x 0.00
Lot Size Source: Assessor
Land Information
Land Assessed Value: $147,060
Above Grade Information
Finished Square Feet: 1512
Finished Square Feet Source: Assessor
Below Grade Information
Finished Square Feet: 608
Finished Square Feet Source: Assessor
Financial Details
County Tax: $623
County Tax Payment Frequency: Annually
City Town Tax: $1,407
City Town Tax Payment Frequency: Annually
Tax Assessed Value: $147,060
Tax Year: 2022
Tax Annual Amount: $9,740
Year Assessed: 2023
Utilities Details
Central Air
Cooling Type: Central A/C
Heating Type: Forced Air, Central
Cooling Fuel: Electric
Heating Fuel: Natural Gas
Hot Water: Natural Gas
Sewer Septic: Public Sewer
Water Source: Public
Building Info
Overview
Building
Neighborhood
Zoning
Geography
Comparables
Unit
Status
Status
Type
Beds
Baths
ft²
Price/ft²
Price/ft²
Asking Price
Listed On
Listed On
Closing Price
Sold On
Sold On
HOA + Taxes
Sold
House
3
Beds
3
Baths
1,512 ft²
$298/ft²
$450,000
Jan 2, 2024
$450,000
Mar 8, 2024
-
Sold
House
3
Beds
3
Baths
1,430 ft²
$301/ft²
$430,000
Jun 15, 2023
$430,000
Jul 31, 2023
-
Sold
House
3
Beds
4
Baths
2,080 ft²
$192/ft²
$400,000
Jun 4, 2022
$400,000
Sep 12, 2022
-
Sold
House
4
Beds
4
Baths
2,004 ft²
$262/ft²
$525,000
Jul 14, 2023
$525,000
Sep 22, 2023
-
House
4
Beds
3
Baths
2,089 ft²
$230/ft²
$479,900
Apr 8, 2023
$479,900
Jun 26, 2023
-
House
4
Beds
3
Baths
2,089 ft²
$227/ft²
$474,000
Nov 4, 2022
$474,000
Apr 7, 2023
-
Active
Townhouse
3
Beds
3
Baths
2,637 ft²
$182/ft²
$479,500
Feb 29, 2024
-
$678/mo
Active
Townhouse
3
Beds
4
Baths
2,653 ft²
$200/ft²
$529,900
Jan 21, 2024
-
$678/mo


