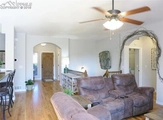
































1 /
33
Map
$631,443*
●
House -
Off Market
6369 Gunslinger Drive
Colorado Springs, CO 80923
5 Beds
3 Baths
3162 Sqft
$572,000 - $698,000
Reference Base Price*
-0.56%
Since Sep 1, 2023
National-US
Primary Model
Sold Aug 08, 2023
$635,000
Buyer
Seller
$455,000
by Nfm, Inc.
Mortgage Due Sep 01, 2053
Sold Oct 09, 2019
$439,900
Seller
About This Property
Bring your pickiest buyers to this main level living ranch. Located
in Indigo, this home is impeccable with updates throughout, to
include solar panels!
The kitchen is open to the family and eating areas with a counter bar creating an awesome great room that looks out to the back yard. Cabinets, countertops and appliances have all been updated since 2019. The large under-mount sink, the amount of cabinets and counter space make this a very functional space. This popular Rosewood floor plan has 2 bedrooms split on the main level. The master overlooks the nicely taken care of backyard with a 5-piece bath.The 2nd bedroom can flex to an office and has a full bath.
The basement has 3 bedrooms ,a full bath and a large family room. There is no shortage of storage space! All flooring has been updated with LVP and carpet in the bedrooms and basement family room. Cabinets, countertops have been updated in all bathrooms. The 3 car garage is an extra bonus with a service door to the backyard and shed. The backyard is landscaped with mature trees and beds. The stamped concrete patio makes it nice for entertaining. The exterior and fence were painted June 2023.
There is air conditioning and a sprinkler system.
The manager has listed the unit size as 3162 square feet.
The kitchen is open to the family and eating areas with a counter bar creating an awesome great room that looks out to the back yard. Cabinets, countertops and appliances have all been updated since 2019. The large under-mount sink, the amount of cabinets and counter space make this a very functional space. This popular Rosewood floor plan has 2 bedrooms split on the main level. The master overlooks the nicely taken care of backyard with a 5-piece bath.The 2nd bedroom can flex to an office and has a full bath.
The basement has 3 bedrooms ,a full bath and a large family room. There is no shortage of storage space! All flooring has been updated with LVP and carpet in the bedrooms and basement family room. Cabinets, countertops have been updated in all bathrooms. The 3 car garage is an extra bonus with a service door to the backyard and shed. The backyard is landscaped with mature trees and beds. The stamped concrete patio makes it nice for entertaining. The exterior and fence were painted June 2023.
There is air conditioning and a sprinkler system.
The manager has listed the unit size as 3162 square feet.
Unit Size
3,162Ft²
Days on Market
-
Land Size
0.24 acres
Price per sqft
$201
Property Type
House
Property Taxes
$228
HOA Dues
-
Year Built
2007
Price History
| Date / Event | Date | Event | Price |
|---|---|---|---|
| Aug 12, 2023 | No longer available | - | |
| No longer available | |||
| Aug 8, 2023 | Sold to Bryan P Long, Melissa A Long | $635,000 | |
| Sold to Bryan P Long, Melissa A Long | |||
| Jul 10, 2023 | In contract | - | |
| In contract | |||
| Jul 6, 2023 | Listed | $635,000 | |
| Listed | |||
| Aug 29, 2019 | No longer available | - | |
| No longer available | |||
Show More

Property Highlights
Fireplace
Air Conditioning
Building Info
Overview
Building
Neighborhood
Zoning
Geography
Comparables
Unit
Status
Status
Type
Beds
Baths
ft²
Price/ft²
Price/ft²
Asking Price
Listed On
Listed On
Closing Price
Sold On
Sold On
HOA + Taxes
Active
House
5
Beds
3
Baths
3,400 ft²
$174/ft²
$590,000
Jun 30, 2023
-
$234/mo
In Contract
House
4
Beds
3
Baths
3,018 ft²
$187/ft²
$564,300
Apr 10, 2023
-
$199/mo
Active
House
4
Beds
4
Baths
2,970 ft²
$192/ft²
$570,000
Jun 30, 2023
-
$203/mo
Active
House
4
Beds
3
Baths
3,450 ft²
$174/ft²
$599,900
Jun 30, 2023
-
$159/mo
Active
House
4
Beds
3
Baths
2,759 ft²
$205/ft²
$565,000
Jul 6, 2023
-
$229/mo
About Powers
Similar Homes for Sale

$599,000
- 3 Beds
- 3 Baths
- 2,830 ft²

$565,000
- 4 Beds
- 3 Baths
- 2,759 ft²
Nearby Rentals

$2,895 /mo
- 6 Beds
- 4 Baths
- 3,400 ft²

$3,080 /mo
- 4 Beds
- 3 Baths
- 3,042 ft²







































