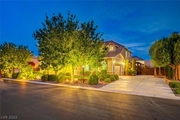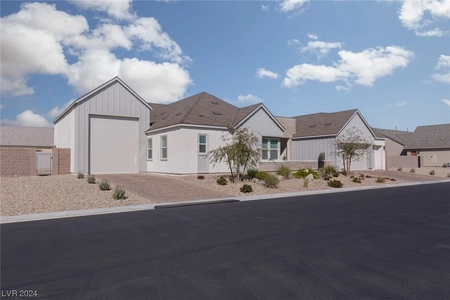































































































1 /
96
Video
Map
$1,150,000
●
House -
Off Market
6361 Lauren Ashton Avenue
Las Vegas, NV 89131
5 Beds
6 Baths,
1
Half Bath
$1,306,783
RealtyHop Estimate
4.54%
Since May 1, 2023
NV-Las Vegas
Primary Model
About This Property
This home in NW Las Vegas is truly stunning w/many desirable
features. The gated property offers plenty of space w/5 bedrooms &
6 bathrooms, making it perfect for those who enjoy entertaining.
The resort-like backyard is a definite highlight w/an outdoor
kitchen, bar, pool bathroom, refreshing pool, large spa, covered
patio, & multiple seating areas. The landscaping is well-designed,
w/pavers & lighting throughout the large backyard creating a
beautiful atmosphere for relaxation. Inside the home, you'll find
beautiful wood floors, a large kitchen, a large island &
top-of-the-line appliances, including a wine cellar area & a
butler's pantry. The formal dining room & living room w/a fireplace
add a touch of elegance, while the separate family room & separate
den provide comfortable living space for everyday use. The bedroom
with a full bath downstairs is a convenient feature. The plantation
shutters throughout the home add a touch of Southern charm to this
already impressive property.
Unit Size
-
Days on Market
139 days
Land Size
0.40 acres
Price per sqft
-
Property Type
House
Property Taxes
$354
HOA Dues
$140
Year Built
2006
Last updated: 11 days ago (GLVAR #2457233)
Price History
| Date / Event | Date | Event | Price |
|---|---|---|---|
| Apr 19, 2023 | Sold | $1,150,000 | |
| Sold | |||
| Mar 19, 2023 | No longer available | - | |
| No longer available | |||
| Dec 2, 2022 | No longer available | - | |
| No longer available | |||
| Dec 1, 2022 | Listed by EXP REALTY LLC | $1,250,000 | |
| Listed by EXP REALTY LLC | |||



|
|||
|
This home in NW Las Vegas is truly stunning w/many desirable
features. The gated property offers plenty of space w/5 bedrooms &
6 bathrooms, making it perfect for those who enjoy entertaining.
The resort-like backyard is a definite highlight w/an outdoor
kitchen, bar, pool bathroom, refreshing pool, large spa, covered
patio, & multiple seating areas. The landscaping is well-designed,
w/pavers & lighting throughout the large backyard creating a
beautiful atmosphere for…
|
|||
| Sep 1, 2022 | Listed by eXp Realty | $1,250,000 | |
| Listed by eXp Realty | |||
Property Highlights
Garage
Air Conditioning
Fireplace
Building Info
Overview
Building
Neighborhood
Zoning
Geography
Comparables
Unit
Status
Status
Type
Beds
Baths
ft²
Price/ft²
Price/ft²
Asking Price
Listed On
Listed On
Closing Price
Sold On
Sold On
HOA + Taxes
House
5
Beds
6
Baths
-
$1,450,000
Jun 28, 2023
$1,450,000
Aug 1, 2023
$825/mo
House
5
Beds
4
Baths
-
$1,275,000
Feb 20, 2023
$1,275,000
Jul 6, 2023
$784/mo
House
4
Beds
5
Baths
-
$1,050,000
May 17, 2023
$1,050,000
Jul 10, 2023
$514/mo







































































































