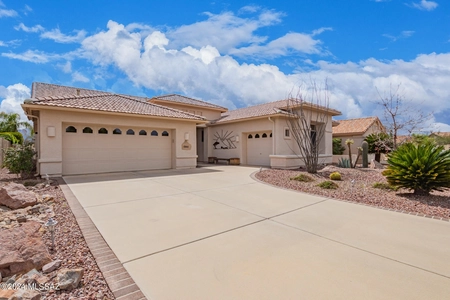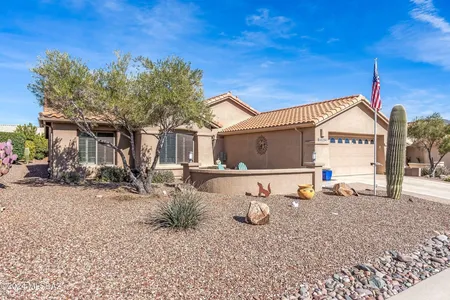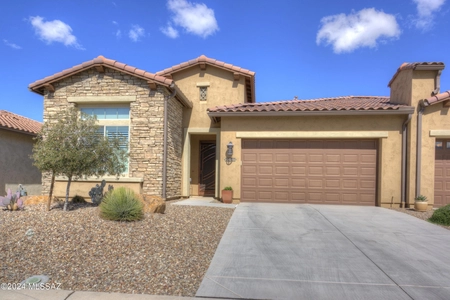








































1 /
41
Map
$428,000 - $522,000
●
House -
Off Market
63311 E Harmony Drive
Saddlebrooke, AZ 85739
2 Beds
2 Baths
1918 Sqft
Sold Mar 28, 2005
$381,250
Seller
$107,000
by Quicken Loans Inc
Mortgage
Sold Oct 02, 2002
$268,789
About This Property
We're Proud to Present this beautiful Montana with Panoramic
Mountain Views! Great Curb Appeal! Epoxy Driveway & walkway
leads you to Open Concept Living. Spacious Great Room has wall of
windows & Slider to Patio. Updated Kitchen with Granite counters,
Stainless Steel Appliances, Cherry Cabinets with pull-outs, R/O
System, Desk Area & Dining Nook. Owner's Suite with Mountain Views.
Owner's Bathroom has Walk-in Shower & custom organized Walk-in
Closet. Guest Bedroom with Closet has Guest Bathroom near by.
Laundry Room with W/D & storage. Extended 2 Car Garage has 2019
HVAC, Central Vacuum System, Cabinets & epoxy coated flooring.
Ceramic Tile thru-out home. Covered Patio offers breathtaking
Mountain Views & no homes behind you! Nice yard with lovely
landscaping. This is a must see!
The manager has listed the unit size as 1918 square feet.
The manager has listed the unit size as 1918 square feet.
Unit Size
1,918Ft²
Days on Market
-
Land Size
0.17 acres
Price per sqft
$248
Property Type
House
Property Taxes
$244
HOA Dues
-
Year Built
2002
Price History
| Date / Event | Date | Event | Price |
|---|---|---|---|
| Apr 19, 2024 | No longer available | - | |
| No longer available | |||
| Apr 11, 2024 | In contract | - | |
| In contract | |||
| Apr 8, 2024 | Price Decreased |
$475,000
↓ $24K
(4.8%)
|
|
| Price Decreased | |||
| Feb 20, 2024 | Price Decreased |
$499,000
↓ $20K
(3.9%)
|
|
| Price Decreased | |||
| Jan 26, 2024 | Listed | $519,000 | |
| Listed | |||
Property Highlights
Air Conditioning
Building Info
Overview
Building
Neighborhood
Geography
Comparables
Unit
Status
Status
Type
Beds
Baths
ft²
Price/ft²
Price/ft²
Asking Price
Listed On
Listed On
Closing Price
Sold On
Sold On
HOA + Taxes
In Contract
House
2
Beds
2
Baths
1,920 ft²
$273/ft²
$525,000
Jan 8, 2024
-
$253/mo
House
2
Beds
2
Baths
1,827 ft²
$246/ft²
$449,000
Feb 23, 2024
-
$210/mo
House
2
Beds
2
Baths
2,314 ft²
$199/ft²
$460,000
Jan 26, 2024
-
$262/mo
In Contract
House
3
Beds
2
Baths
1,934 ft²
$258/ft²
$499,000
Nov 3, 2023
-
$250/mo
Townhouse
2
Beds
2
Baths
1,776 ft²
$290/ft²
$515,000
Mar 11, 2024
-
$240/mo
In Contract
Townhouse
2
Beds
2
Baths
1,654 ft²
$259/ft²
$429,000
Mar 11, 2024
-
$185/mo
Active
House
3
Beds
2
Baths
2,392 ft²
$209/ft²
$500,000
Jan 19, 2024
-
$257/mo
House
3
Beds
2
Baths
2,325 ft²
$226/ft²
$525,000
Mar 23, 2024
-
$249/mo
About Saddlebrooke
Similar Homes for Sale
Open House: 7AM - 10AM, Sat Apr 20

$525,000
- 3 Beds
- 2 Baths
- 2,325 ft²

$500,000
- 3 Beds
- 2 Baths
- 2,392 ft²











































