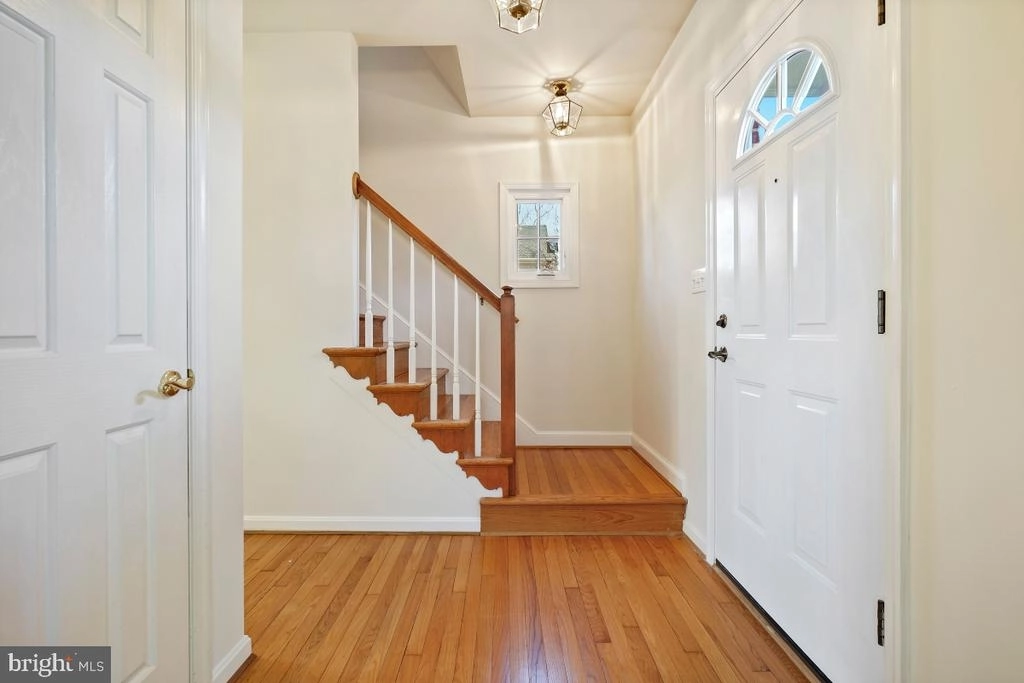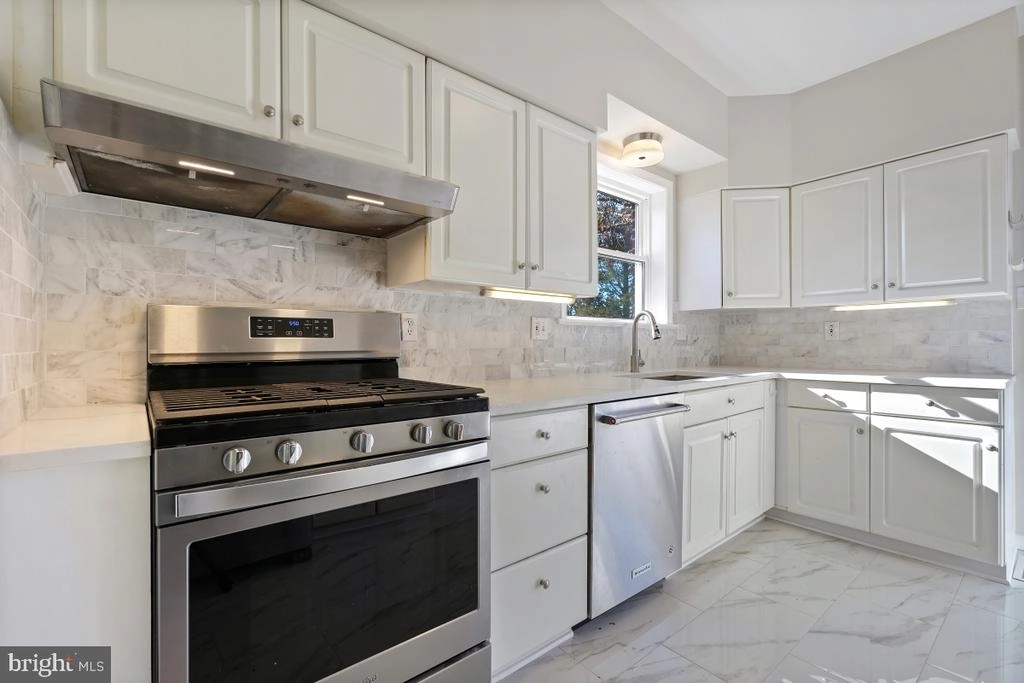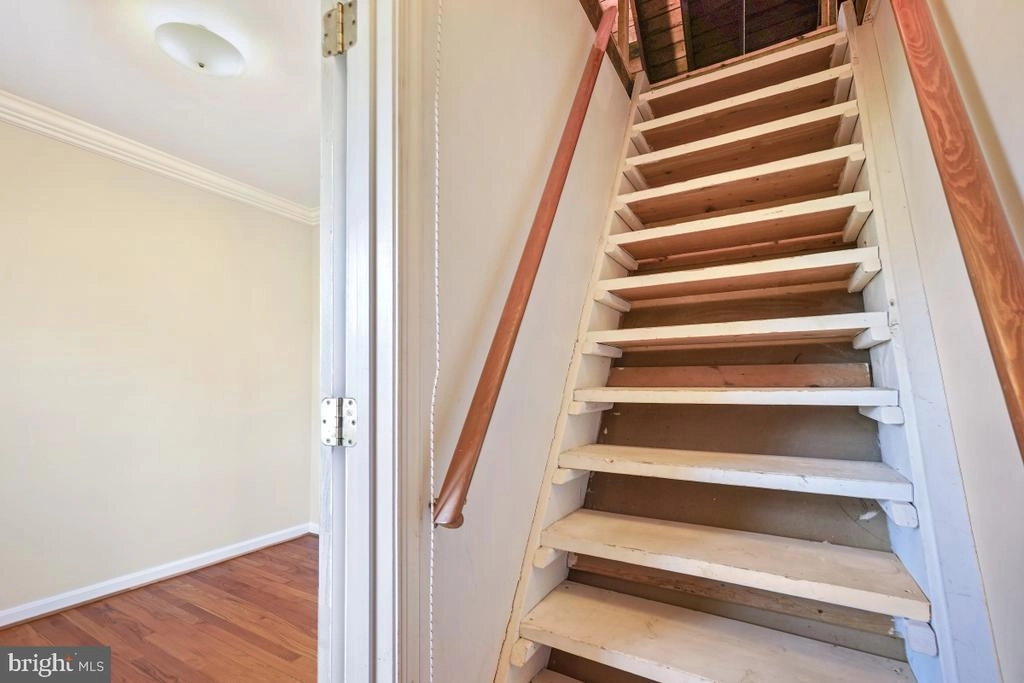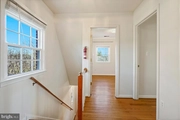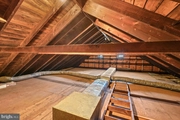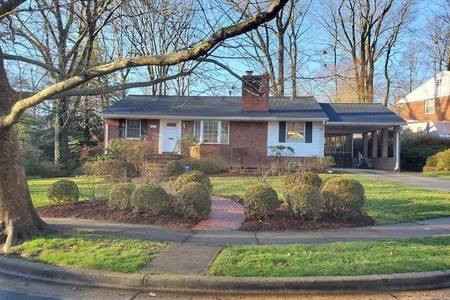$762,500
●
House -
Off Market
6325 OAK RIDGE DR
ALEXANDRIA, VA 22312
3 Beds
3 Baths,
1
Half Bath
1248 Sqft
$3,582
Estimated Monthly
$0
HOA / Fees
About This Property
***** SOLD/CLOSED/SETTLED 2024-02-16. ***** RARE FIND IN
ALEXANDRIA! 4-Levels, brick colonial/farmhouse-like home on a
nearly HALF-ACRE (0.43) in private setting. Striking curb appeal
w/deep-set back from street. ***** A property like this does not
come on the market often! ***** Has a RURAL-LIKE feel! 4-sided
mostly ALL-BRICK w/SLATE-ROOF is LARGER THAN IT LOOKS w/an
estimated 1,872 square feet of three-finished levels. Perfect as
is, or ideal home and lot for adding on to. MAIN LEVEL:
CENTER-HALL ENTRY FOYER w/coat closet and guest/half-bath.
EXTRA-TALL/HIGH CEILINGS, plus hardwood floors throughout most of
main level. LIVING ROOM features large picture window w/gas
fireplace. FIREPLACE AND CHIMNEY since 2021 includes a brand-new
flue-liner, chimney and crown re-pointed w/new mortar and new top
cap. DINING ROOM features custom built-in glass cabinets
w/direct access to sun/Florida room or screened-porch. KITCHEN
beautifully updated. Including completely all-brand new upgraded
quartz countertops accented by classic subway-tile backsplash,
marble-like tiled floors, upgraded stainless-steel appliances, and
deep/wide sink. Exceptionally light and bright, w/window above sink
overlooking fenced rear yard. Plus, convenient side door to
exterior of the home and driveway. Very practical and functional
layout, w/lots of countertop space and cabinets. SUN/FLORIDA ROOM
or SCREENED PORCH w/three-sides of windows w/upgraded flooring and
access to outdoor deck. OUTDOOR REAR DECK perfect for barbecue,
entertaining and gatherings. GUEST/HALF-BATH w/updated vanity and
sink w/ceramic-tiled floors. UPPER BEDROOM LEVEL AND WALK-UP ATTIC:
3-BEDROOMS connected by open hallway/landing area. All bedrooms
feature crown molding and cedar-lined closets. FULL- BATH is
exceptionally spacious featuring classic/timeless black and white
ceramic tiled-floors and walls, heavy-duty bathtub/shower, and side
window. STAIRWAY from main to upper bedroom level is light and
bright, w/two-side windows. BONUS WALK-UP ATTIC w/stairs to 4th
level located off bedroom #3. Lots of extra storage, w/the quality
of the construction of home quite apparent in this unfinished area.
FINISHED LOWER LEVEL AND UTILITIES: Family room, full-bath, laundry
room, large extra-storage room or workshop, HVAC closet, recessed
lighting and upgraded flooring. FAMILY ROOM features
custom-built-in entertainment center. FULL-BATH previously
all-brand new w/ceramic tiled floors and walls, upgraded/extra-tall
vanity, heavy-duty bathtub/shower and upgraded lighting and
fixtures. LAUNDRY ROOM is exceptionally large, w/full-size
washer/dryer, plus large walk-in closet. EXTRA-STORAGE ROOM OR
WORKSHOP off laundry room under sun/Florida room is exceptionally
large too. UTILITIES include gas heat, central air, water heater,
and upgraded main electrical panel. RE-CAP OF FEATURES AND
IMPROVEMENTS: 4-sided mostly all-brick home, w/slate roof, copper
gutters, upgraded energy-efficient windows, and gas fireplace
w/refurbished chimney, flue, and liner. Over-sized lot of nearly a
half-acre (0.43) w/fenced-rear yard. Home is ideal as it is, or
perfect for adding on to. Beautifully updated kitchen and baths.
Extra-tall/high ceilings throughout main level, hardwood floors and
crown molding, custom window blinds, six-panel doors, and upgraded
lighting. Sun/Florida Room or Screened Porch and outdoor rear deck.
Fenced rear yard w/walk-in garden/tool shed. Upgraded HVAC and main
electrical panel. Freshly painted interior throughout. CONVENIENT
TO IT ALL: Premium location and neighborhood near schools,
shopping, main traffic arteries, public transportation, w/easy
access to Pentagon, downtown DC, Alexandria, Crystal City, Rosslyn,
I-395, and I-495 Beltway, Fairfax, and Tysons. Information deemed
reliable but not guaranteed, w/room sizes, square footage, dates,
and other information estimates being approximate.
Unit Size
1,248Ft²
Days on Market
24 days
Land Size
0.43 acres
Price per sqft
$585
Property Type
House
Property Taxes
$590
HOA Dues
-
Year Built
1952
Last updated: 3 months ago (Bright MLS #VAFX2161082)
Price History
| Date / Event | Date | Event | Price |
|---|---|---|---|
| Feb 16, 2024 | Sold | $762,500 | |
| Sold | |||
| Jan 31, 2024 | In contract | - | |
| In contract | |||
| Jan 23, 2024 | Listed by Allegiance Realty Partners, LLC | $729,500 | |
| Listed by Allegiance Realty Partners, LLC | |||
|
|
|||
|
***** JUST LISTED! - OPEN HOUSE SAT. 1/27 FROM 2:00 - 4:00 PM.
***** Welcome Home to 6325 Oak Ridge Drive. ***** RARE FIND IN
ALEXANDRIA! ***** 4-Levels, 3 Bedrooms, 2.5 Baths, brick
colonial/FARMHOUSE-LIKE home on a nearly HALF-ACRE (0.43) lot with
lots of privacy. Striking curb appeal with deep-set back from
street. ***** A PROPERTY LIKE THIS DOES NOT COME ON THE MARKET
OFTEN! ***** Has a RURAL-LIKE country feel! 4-sided mostly
ALL-BRICK HOME with SLATE-ROOF is LARGER THAN IT LOOKS…
|
|||
| Oct 31, 2003 | Sold to Craig S Boke | $379,000 | |
| Sold to Craig S Boke | |||
Property Highlights
Air Conditioning
Fireplace
Building Info
Overview
Building
Neighborhood
Zoning
Geography
Comparables
Unit
Status
Status
Type
Beds
Baths
ft²
Price/ft²
Price/ft²
Asking Price
Listed On
Listed On
Closing Price
Sold On
Sold On
HOA + Taxes
Sold
House
4
Beds
4
Baths
2,290 ft²
$360/ft²
$825,000
May 5, 2023
$825,000
May 31, 2023
-
House
5
Beds
4
Baths
2,428 ft²
$251/ft²
$610,000
Sep 13, 2012
$610,000
Dec 27, 2012
-
House
5
Beds
4
Baths
2,428 ft²
$280/ft²
$680,000
Jun 26, 2020
$680,000
Aug 4, 2020
-
In Contract
Condo
4
Beds
4
Baths
1,672 ft²
$400/ft²
$669,000
Feb 1, 2024
-
-
In Contract
House
4
Beds
3
Baths
2,917 ft²
$291/ft²
$849,900
Feb 8, 2024
-
-













