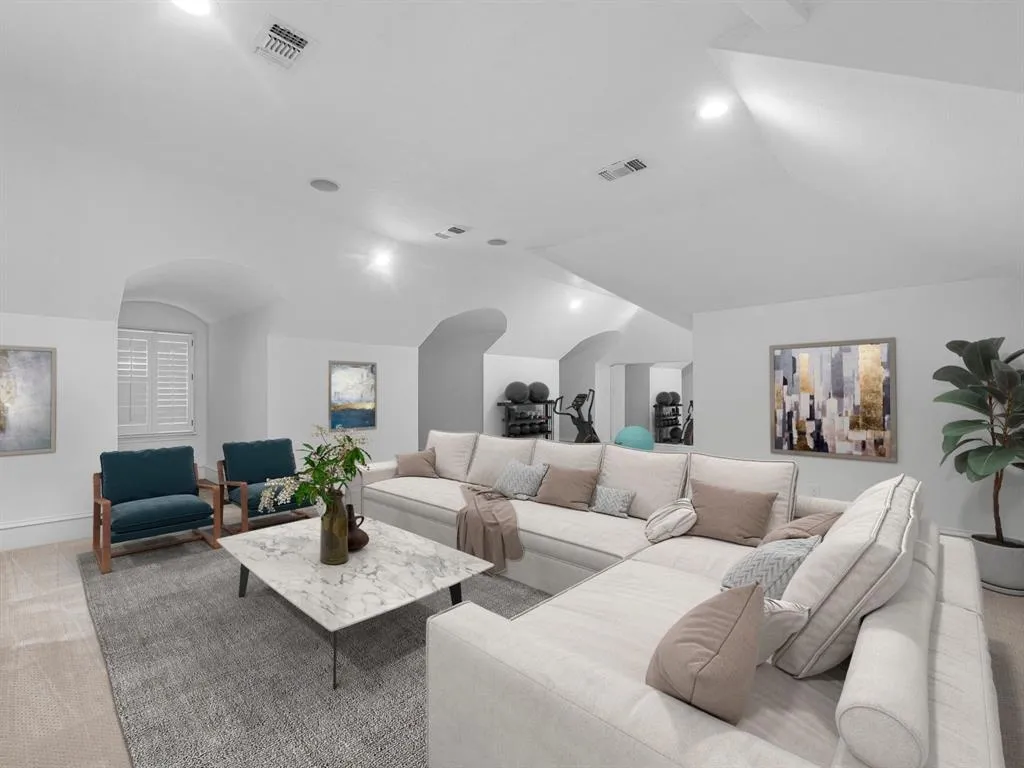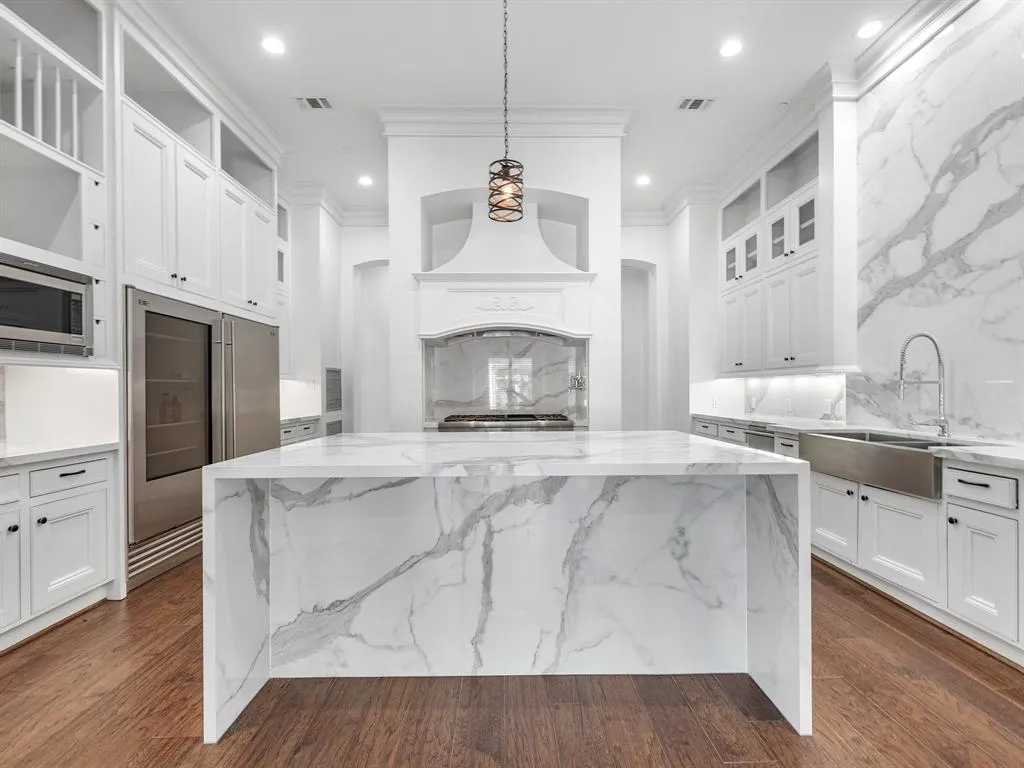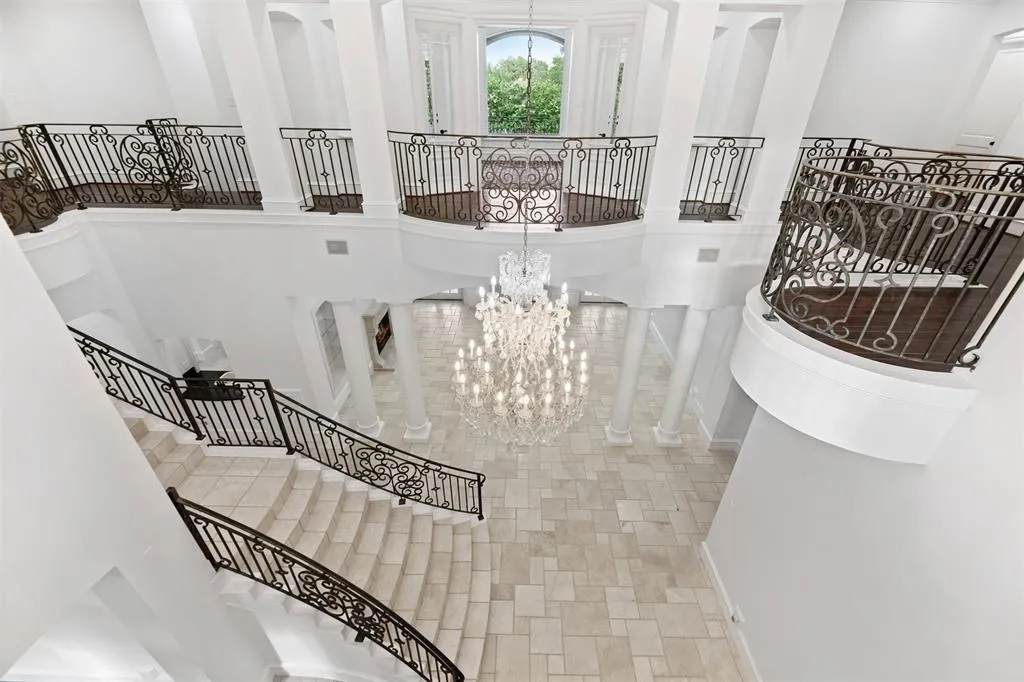















































1 /
48
Map
$4,299,000
↓ $301K (6.5%)
●
House -
For Sale
632 Pifer Road
Houston, TX 77024
5 Beds
9 Baths,
4
Half Baths
11238 Sqft
$29,036
Estimated Monthly
$0
HOA / Fees
-1.24%
Cap Rate
About This Property
Experience luxury living in this stunning estate located in
Memorial Villages! You're greeted by a glistening chandelier,
timeless large columns and the grand staircase as you make your way
through the exceptional foyer. With two living rooms, each with
their respective fireplace, this home is ideal for entertaining.
The library is a dream come true for any book lover, with two
stories of gorgeous wood shelving and it's own cozy fireplace. The
kitchen features beautiful stainless steel appliances, tile
backsplash, and ample cabinetry. Located on the first floor, the
large primary bedroom has high ceilings and a perfect view of the
backyard oasis. The primary bath is a true show stopper, featuring
a circular garden tub surrounded by elegant stone columns. The
palatial primary closet features glass cabinets and custom drawers.
The home also features a mud room, wine room, movie theater,
basketball court, and resort style pool. This is truly a home you
have to see to believe!
Unit Size
11,238Ft²
Days on Market
154 days
Land Size
0.83 acres
Price per sqft
$383
Property Type
House
Property Taxes
$7,927
HOA Dues
-
Year Built
2002
Listed By
Last updated: 15 days ago (HAR #11667115)
Price History
| Date / Event | Date | Event | Price |
|---|---|---|---|
| Apr 7, 2024 | Price Decreased |
$4,299,000
↓ $301K
(6.5%)
|
|
| Price Decreased | |||
| Nov 29, 2023 | Listed by White|House Global Properties | $4,599,900 | |
| Listed by White|House Global Properties | |||
| Nov 15, 2023 | Sold | $698,250 | |
| Sold | |||
| Sep 11, 2020 | Sold | $1,000,000 | |
| Sold | |||
Property Highlights
Air Conditioning
Parking Details
Has Garage
Garage Features: Attached Garage
Garage: 4 Spaces
Carport: 2 Spaces
Carport Features: Attached Carport
Interior Details
Bedroom Information
Bedrooms: 5
Bedrooms: Primary Bed - 1st Floor, Sitting Area, Walk-In Closet
Bathroom Information
Full Bathrooms: 5
Half Bathrooms: 4
Master Bathrooms: 0
Interior Information
Kitchen Features: Pantry, Pot Filler, Pots/Pans Drawers, Under Cabinet Lighting, Walk-in Pantry
Fireplaces: 3
Living Area SqFt: 11238
Exterior Details
Property Information
Year Built: 2002
Year Built Source: Appraisal District
Construction Information
Home Type: Single-Family
Architectural Style: French, Traditional
Construction materials: Stucco
Foundation: Slab
Roof: Composition
Lot Information
Lot size: 0.8276
Financial Details
Total Taxes: $95,120
Tax Year: 2023
Tax Rate: 2.0238
Parcel Number: 044-034-001-0031
Compensation Disclaimer: The Compensation offer is made only to participants of the MLS where the listing is filed
Compensation to Buyers Agent: 3%
Utilities Details
Heating Type: Central Gas
Cooling Type: Central Electric
Sewer Septic: Public Sewer, Public Water
Location Details
Location: I-10 EXIT VOSS/BINGLE, LEFT VOSS, RIGHT BEINHORN, LEFT PIFER. HOME IS ON THE LEFT
Subdivision: Ah Osborne Surv Abs #610
Building Info
Overview
Building
Neighborhood
Geography
Comparables
Unit
Status
Status
Type
Beds
Baths
ft²
Price/ft²
Price/ft²
Asking Price
Listed On
Listed On
Closing Price
Sold On
Sold On
HOA + Taxes
Active
House
5
Beds
8
Baths
7,718 ft²
$564/ft²
$4,350,000
Jun 12, 2023
-
$1,907/mo
Active
House
5
Beds
5
Baths
6,384 ft²
$587/ft²
$3,750,000
Oct 12, 2023
-
$4,087/mo
Active
House
6
Beds
6
Baths
6,661 ft²
$721/ft²
$4,799,999
Nov 10, 2023
-
$1,477/mo
Active
House
9
Beds
12
Baths
13,654 ft²
$330/ft²
$4,500,000
Oct 14, 2023
-
$9,701/mo
























































