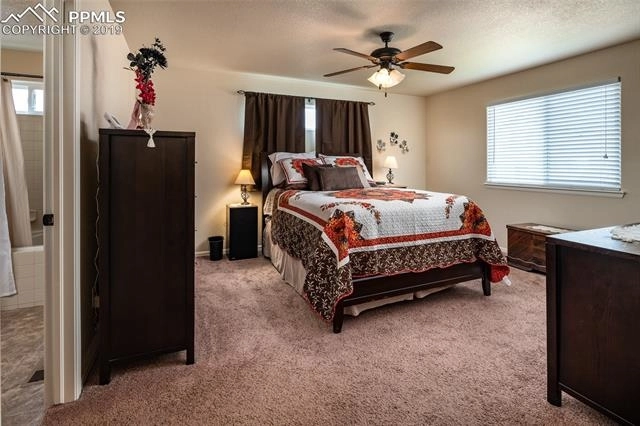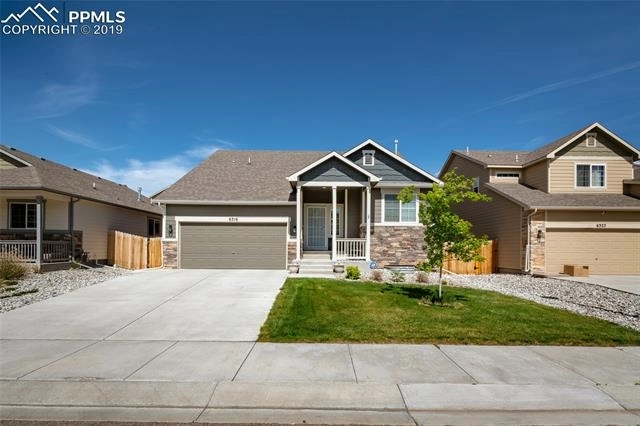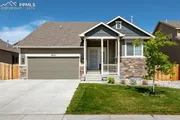
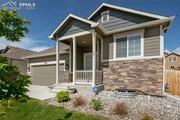
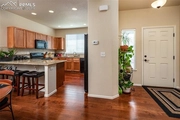
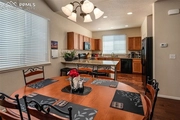
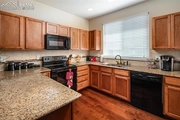
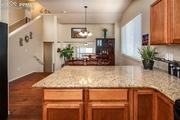
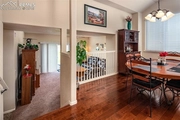
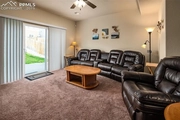
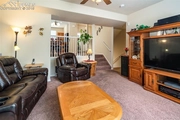
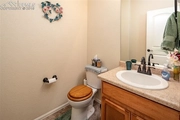
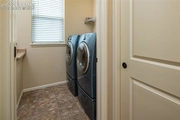
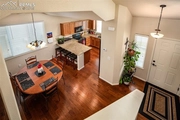
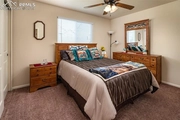
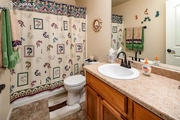
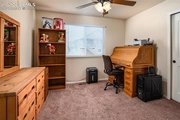

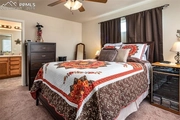
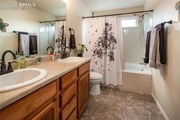
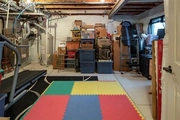
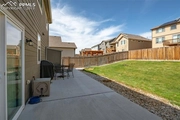
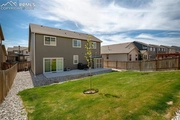
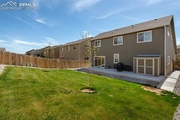

1 /
23
Map
$448,350*
●
House -
Off Market
6316 San Mateo Drive
Colorado Springs, CO 80911
3 Beds
3 Baths
1960 Sqft
$275,000 - $335,000
Reference Base Price*
47.00%
Since Jul 1, 2019
National-US
Primary Model
Sold Jun 19, 2019
$308,000
Seller
$57,000
by Ent Cu
Mortgage Due Jan 01, 2030
Sold Jun 02, 2016
$245,000
Buyer
Seller
$232,750
by Era Mortgage
Mortgage Due Jul 01, 2046
About This Property
**WELCOME HOME!** This 3 bed, 3 bath, open, airy, light, and bright
home is sure to impress! Built in 2015, this home is like new and
abounds with upgrades throughout! Complete with new hand-scraped
hardwood flooring on the main level, this home boasts: a/c, vinyl
windows, upgraded kitchen appliances, a whole-home humidifier,
custom tile backsplash, granite countertops in the kitchen,
upgraded cinnamon maple cabinets, window blinds, 54" ceiling fans
in all bedroom and living room, and an ADT security system. Come
see!! Plus: a painted garage interior, oil rubbed bronze faucets
throughout, an upgraded 8lb defender carpet pad, two additional
110v outlets in the garage, and an unfinished basement (just
awaiting your finishing touches)! Come in and enjoy the natural
light this home showcases, as well as the large, backyard. Walking
into the front door, you are instantly greeted with sprawling
hand-scraped hardwood floors, a spacious kitchen/dining area (both
perfect for entertaining and highlighting granite counters, a
custom glass/tile backsplash, upgraded appliances, upgraded
cinnamon maple cabinets, a large counter bar island, and room to
fit an expansive dining table). The home offers a wonderfully
appointed half-bath, a large laundry room (complete with a folding
station/counter), and a large living room overlooking the expansive
patio and backyard. Next, make your way upstairs to enjoy the
private master (complete with a beautiful en suite, double
vanities, a 54" ceiling fan, and a large walk-in closet), two more
bedrooms (with ceiling fans), as well as a full bath. Finally, head
downstairs to enjoy the 3-car tandem attached-garage, extended
patio and shed!
The manager has listed the unit size as 1960 square feet.
The manager has listed the unit size as 1960 square feet.
Unit Size
1,960Ft²
Days on Market
-
Land Size
0.14 acres
Price per sqft
$156
Property Type
House
Property Taxes
$2,197
HOA Dues
-
Year Built
2015
Price History
| Date / Event | Date | Event | Price |
|---|---|---|---|
| Jun 17, 2019 | No longer available | - | |
| No longer available | |||
| May 12, 2019 | Price Decreased |
$305,000
↓ $5K
(1.6%)
|
|
| Price Decreased | |||
| May 7, 2019 | Listed | $310,000 | |
| Listed | |||
Property Highlights
Air Conditioning
Garage
Building Info
Overview
Building
Neighborhood
Zoning
Geography
Comparables
Unit
Status
Status
Type
Beds
Baths
ft²
Price/ft²
Price/ft²
Asking Price
Listed On
Listed On
Closing Price
Sold On
Sold On
HOA + Taxes
About Fountain Valley
Similar Homes for Sale
Currently no similar homes aroundNearby Rentals

$2,195 /mo
- 5 Beds
- 2 Baths
- 1,664 ft²

$1,995 /mo
- 5 Beds
- 3 Baths
- 2,409 ft²

















