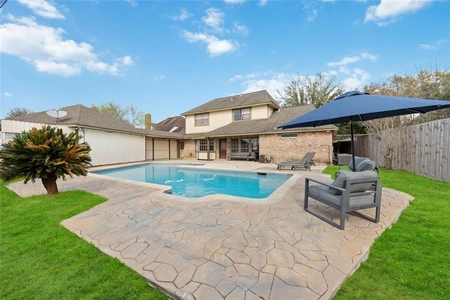














1 /
15
Map
$360,000
●
House -
For Sale
6315 Via Espana Drive
Houston, TX 77083
4 Beds
3 Baths,
1
Half Bath
3560 Sqft
$2,570
Estimated Monthly
$42
HOA / Fees
4.83%
Cap Rate
About This Property
Move in Ready beautiful home on a large corner lot (but at the end
of a no exit street) a covered back patio & a gorgeous oasis like
pool, lots of outside entertaining space. The backyard is a perfect
space to host family & friends outdoors. The home features 4
bedrooms and 3 baths with an upstairs Alcove style wide window
accessed by a classic staircase. Second floor renovated bathroom
new tile, and tub / spa shower combo & stylish niche. Primary
bathroom has a spa tub with jets and stand alone shower double
sinks and a bonus walk in closet. The first floor of the home has a
very high vaulted ceiling in the living room accented by a floor to
ceiling decorative fireplace. A long driveway in the front of the
home, & a two car garage. A recently installed fence (2021)
surrounds your entire yard for complete privacy. Large windows
expose the home to the perfect amount of natural light. a new roof
(2021), Enjoy living close to major freeways, shops, fine dining &
entertainment.
Unit Size
3,560Ft²
Days on Market
153 days
Land Size
0.18 acres
Price per sqft
$101
Property Type
House
Property Taxes
$760
HOA Dues
$42
Year Built
1983
Listed By

Last updated: 3 months ago (HAR #22146225)
Price History
| Date / Event | Date | Event | Price |
|---|---|---|---|
| Mar 5, 2024 | Relisted | $360,000 | |
| Relisted | |||
| Mar 1, 2024 | In contract | - | |
| In contract | |||
| Dec 22, 2023 | Listed by My Castle Realty | $360,000 | |
| Listed by My Castle Realty | |||
| Dec 1, 2021 | No longer available | - | |
| No longer available | |||
| Aug 18, 2021 | Sold to Mia Shanea Cazeau | $288,600 | |
| Sold to Mia Shanea Cazeau | |||
Show More

Property Highlights
Air Conditioning
Fireplace
Parking Details
Has Garage
Garage Features: Attached Garage
Garage: 2 Spaces
Interior Details
Bedroom Information
Bedrooms: 4
Bedrooms: All Bedrooms Up, Sitting Area, Walk-In Closet
Bathroom Information
Full Bathrooms: 2
Half Bathrooms: 1
Master Bathrooms: 0
Interior Information
Interior Features: Alarm System - Owned, Dry Bar, Fire/Smoke Alarm, Formal Entry/Foyer, High Ceiling, Prewired for Alarm System, Spa/Hot Tub, Split Level, Steel Beams, Wet Bar
Laundry Features: Gas Dryer Connections, Washer Connections
Kitchen Features: Breakfast Bar, Butler Pantry, Instant Hot Water, Island w/o Cooktop, Kitchen open to Family Room, Pantry, Pot Filler, Pots/Pans Drawers, Second Sink, Soft Closing Cabinets, Soft Closing Drawers, Walk-in Pantry
Flooring: Carpet, Tile, Vinyl, Wood
Fireplaces: 1
Fireplace Features: Wood Burning Fireplace
Living Area SqFt: 3560
Exterior Details
Property Information
Ownership Type: Full Ownership
Year Built: 1983
Year Built Source: Appraisal District
Construction Information
Home Type: Single-Family
Architectural Style: Traditional
Construction materials: Brick, Stone, Wood
Foundation: Slab
Roof: Composition
Building Information
Exterior Features: Back Green Space, Back Yard, Covered Patio/Deck, Fully Fenced, Outdoor Fireplace, Patio/Deck, Porch, Private Driveway, Side Yard, Sprinkler System
Lot Information
Lot size: 0.1822
Financial Details
Total Taxes: $9,116
Tax Year: 2023
Tax Rate: 2.4295
Parcel Number: 113-679-000-0027
Compensation Disclaimer: The Compensation offer is made only to participants of the MLS where the listing is filed
Compensation to Buyers Agent: 2%
Utilities Details
Heating Type: Central Electric
Cooling Type: Central Electric
Sewer Septic: Public Sewer, Water District
Location Details
Location: From downtown Houston travel west on Interstate 10, exit Hwy 6, left on Hwy 6 traveling south, right on Via Del Norte Dr, right on Ladera Dr, left on Mesa Vista Dr, right on Via Espana.
Subdivision: Altamira
HOA Details
HOA Fee: $42
HOA Fee Pay Schedule: Monthly
Building Info
Overview
Building
Neighborhood
Geography
Comparables
Unit
Status
Status
Type
Beds
Baths
ft²
Price/ft²
Price/ft²
Asking Price
Listed On
Listed On
Closing Price
Sold On
Sold On
HOA + Taxes
House
4
Beds
3
Baths
3,560 ft²
$300,000
Jun 24, 2021
$270,000 - $330,000
Aug 17, 2021
$519/mo
Sold
House
4
Beds
3
Baths
4,000 ft²
$280,000
Mar 3, 2021
$252,000 - $308,000
May 5, 2021
$509/mo
House
4
Beds
2
Baths
2,939 ft²
$335,000
Mar 16, 2021
$302,000 - $368,000
Jun 28, 2021
$560/mo
House
4
Beds
3
Baths
2,790 ft²
$305,000
Aug 19, 2023
$275,000 - $335,000
Nov 21, 2023
$44/mo
Sold
House
4
Beds
3
Baths
2,806 ft²
$390,000
Oct 19, 2023
$351,000 - $429,000
Jan 24, 2024
$474/mo
House
4
Beds
3
Baths
2,600 ft²
$299,000
Mar 14, 2022
$270,000 - $328,000
Apr 26, 2022
$490/mo
In Contract
House
4
Beds
3
Baths
2,264 ft²
$150/ft²
$339,000
Jan 17, 2024
-
$465/mo
In Contract
House
4
Beds
3
Baths
1,989 ft²
$174/ft²
$345,590
Dec 11, 2023
-
$68/mo
In Contract
House
3
Beds
3
Baths
2,633 ft²
$120/ft²
$315,000
Jan 2, 2024
-
$563/mo
In Contract
House
3
Beds
3
Baths
2,047 ft²
$175/ft²
$357,840
Oct 24, 2023
-
$68/mo
In Contract
House
3
Beds
3
Baths
2,047 ft²
$176/ft²
$359,790
Dec 11, 2023
-
$68/mo
About Mission Bend North
Similar Homes for Sale
Nearby Rentals

$3,000 /mo
- 4 Beds
- 4 Baths
- 1,976 ft²

$2,700 /mo
- 4 Beds
- 3 Baths
- 2,927 ft²



















