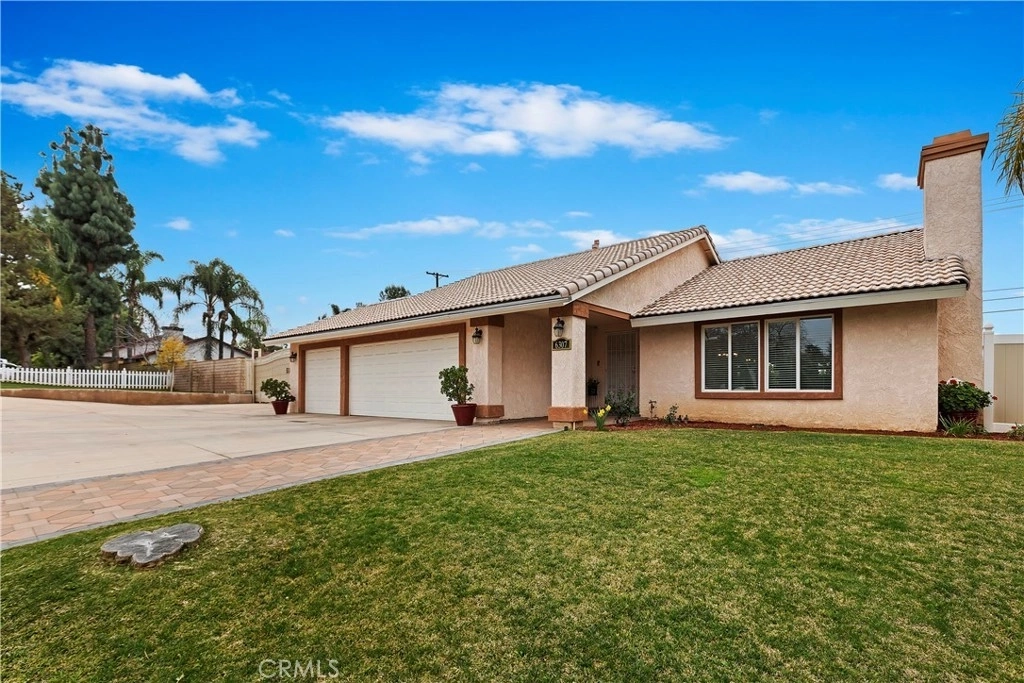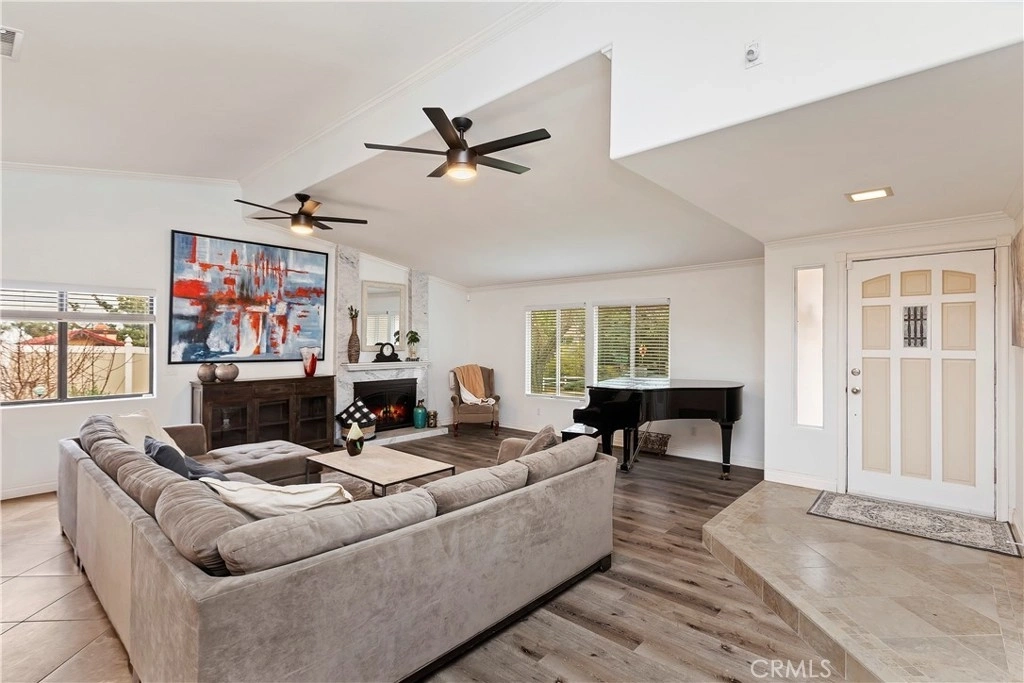



































































1 /
68
Map
$810,000 - $988,000
●
House -
Off Market
6307 Westview Drive
Riverside, CA 92506
3 Beds
2 Baths
1919 Sqft
Sold Mar 29, 2024
$880,000
$704,000
by American Financial Network Inc
Mortgage Due Apr 01, 2054
Sold Apr 20, 2021
$730,000
Seller
About This Property
Welcome to this unique, single story home located in the beautiful
community known as Canyon Crest! This home is turnkey and ready for
every possibility imaginable. This home sits on nearly 1/2 an acre,
has close to 2000 sq ft of remodeled living space and has 3
bedrooms and 2 baths. Walk into the great room and you're greeted
by the open concept of the kitchen/dining room/living room. With a
great mix of stone flooring and laminate wood flooring, this home
will impress even your pickiest of buyers. Step down into the great
room and the kitchen features a center island with seating for 5,
stainless steel appliances including a range exhaust hood, a
6-burner stove with oven, recessed lighting, pendant lighting over
the island, granite countertops with custom granite backsplash,
beautiful custom cabinetry all while overlooking the backyard from
the sink area. For the working Moms or Dads, there is an office
nook next to the dining room that will help you multitask while
preparing a meal. Down the hall you will find 2 good sized guest
bedrooms, a remodeled guest bathroom and the Master suite. The
incredibly large Master Suite includes a large walk-in closet, a
remodeled en-suite and access to the backyard of the Master. You
will find crown moulding and new baseboard throughout the home
along with ceiling fans in each room to keep you cool during the
summers while keeping your cooling costs down. There is an indoor
laundry room just off the hallway leading to the garage. The 3-car
garage has plenty of space and features epoxy flooring. The front
and backyards have been completely landscaped and the backyard
features a covered patio. Here's the HUGE bonus! There is a large
permitted 720 sq ft garage out back that has the potential for a
permitted 1420 sq ft of added living space. A 2nd BONUS is the
large storage unit next to the RV garage that offers a bathroom set
up and laundry hook ups. This home features a 50 Amp hookup and and
RV dump. All this is protected by a 30' x 9' electric gate with
Security Cameras around the home. Last, but certainly not least,
you can enjoy Castleview Park which is located directly across the
street from the home. Close to schools, churches and the Canyon
Crest Town Center. Don't miss this beauty!
The manager has listed the unit size as 1919 square feet.
The manager has listed the unit size as 1919 square feet.
Unit Size
1,919Ft²
Days on Market
-
Land Size
0.40 acres
Price per sqft
$469
Property Type
House
Property Taxes
-
HOA Dues
-
Year Built
1984
Price History
| Date / Event | Date | Event | Price |
|---|---|---|---|
| Apr 4, 2024 | No longer available | - | |
| No longer available | |||
| Mar 14, 2024 | In contract | - | |
| In contract | |||
| Feb 28, 2024 | Listed | $899,900 | |
| Listed | |||
Property Highlights
Air Conditioning






































































