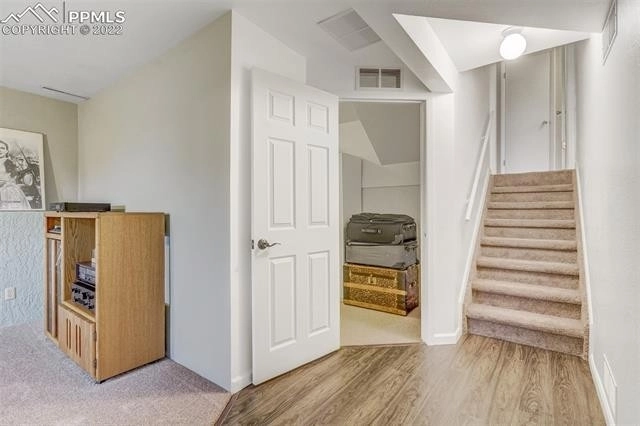













































1 /
46
Map
$644,052*
●
House -
Off Market
6305 Garlock Way
Colorado Springs, CO 80918
5 Beds
3 Baths
2656 Sqft
$563,000 - $687,000
Reference Base Price*
3.05%
Since Apr 1, 2023
National-US
Primary Model
Sold May 01, 2023
$605,000
Buyer
Seller
$605,000
by The Huntington National Bank
Mortgage Due May 01, 2053
Sold Oct 03, 2006
$250,000
Buyer
$168,000
by Coldwell Banker Home Loans
Mortgage Due Sep 01, 2036
About This Property
Beautiful traditional home located in the much sought-after Pulpit
Rock neighborhood. As you enter the home from the custom composite
deck you are greeted by a thoughtfully designed layout w/a large
formal living room that flows through to the eat in kitchen updated
to include all new Granite in subtle taupe & white tones w/4"
backsplash, 3cm pencil edgework & then finished off w/InvisaBLOCK
lifetime sealer. Dishes will be a breeze when using the new Blanco
Diamond truffle colored double bowl sink. If that's not enough,
there are all new appliances including a GE microwave, dishwasher,
& gleaming black stainless-steel refrigerator. Dinner parties will
be amazing as there is a lovely separate dining area which exits
out onto the large redwood deck which overlooks a parklike backyard
with lush green grass, strawberry vines, lilac & cherry bushes all
maintained by a 3-zone sprinkler system. With all the tall mature
trees you will be shaded and able to truly enjoy cookouts on the
professionally designed 27' x 15' ft concrete patio! As you head
back inside to retreat for the day head upstairs to the primary BR
w/its own personal ensuite. On the upper level there are 2
additional large BR's & a full size bath w/gorgeous travertine tile
work. On the lower level there is a wonderful family room w/built
in's, another bedroom which exits to a laundry room & 3/4 bath. If
all this isn't enough the finished basement includes another
bedroom, recreational area, and storage room with custom cabinets!
To finish out this awesome home the front landscaping is cared for
with another 3-zone sprinkler system. Then finally a 3rd bay front
driveway extension was poured from the city sidewalk to the back
corner of the home for parking your luxury toys! This amazing home
with impeccable pride of ownership is located close to schools,
shopping, I-25, dining, entertainment, and many incredible hiking
trails including the Santa Fe Trail just a short bike ride away.
Welcome to the neighborhood!
The manager has listed the unit size as 2656 square feet.
The manager has listed the unit size as 2656 square feet.
Unit Size
2,656Ft²
Days on Market
-
Land Size
0.34 acres
Price per sqft
$235
Property Type
House
Property Taxes
$129
HOA Dues
-
Year Built
1975
Price History
| Date / Event | Date | Event | Price |
|---|---|---|---|
| May 1, 2023 | Sold to Grant Seller, Lindsay Peterson | $605,000 | |
| Sold to Grant Seller, Lindsay Peterson | |||
| Mar 30, 2023 | No longer available | - | |
| No longer available | |||
| Mar 23, 2023 | Relisted | $625,000 | |
| Relisted | |||
| Dec 6, 2022 | No longer available | - | |
| No longer available | |||
| Nov 14, 2022 | Listed | $625,000 | |
| Listed | |||
Property Highlights
Air Conditioning
Garage
With View
Building Info
Overview
Building
Neighborhood
Zoning
Geography
Comparables
Unit
Status
Status
Type
Beds
Baths
ft²
Price/ft²
Price/ft²
Asking Price
Listed On
Listed On
Closing Price
Sold On
Sold On
HOA + Taxes
About Northeast Colorado Springs
Similar Homes for Sale
Currently no similar homes aroundNearby Rentals

$2,900 /mo
- 5 Beds
- 3 Baths
- 4,545 ft²

$2,830 /mo
- 3 Beds
- 2 Baths
- 2,271 ft²
















































