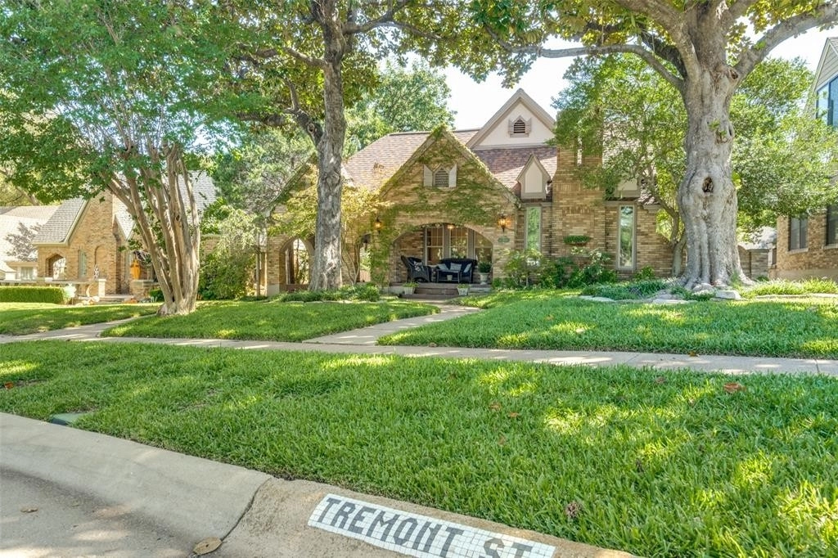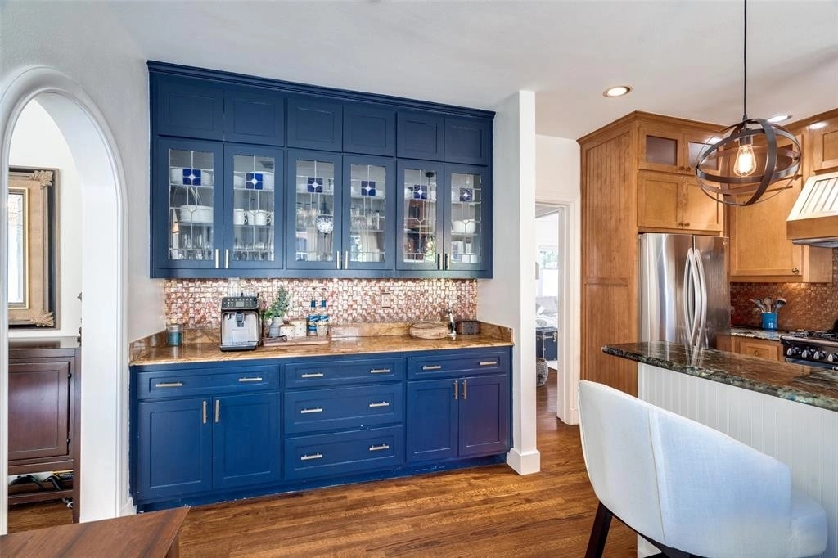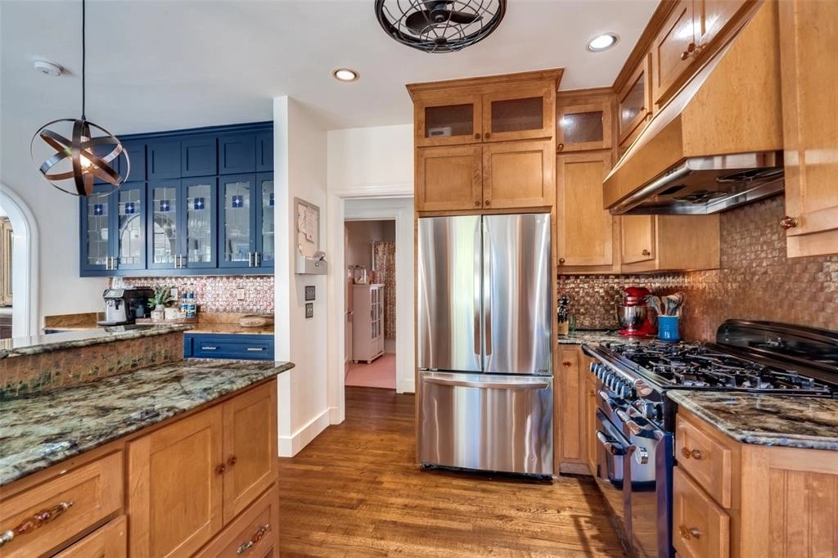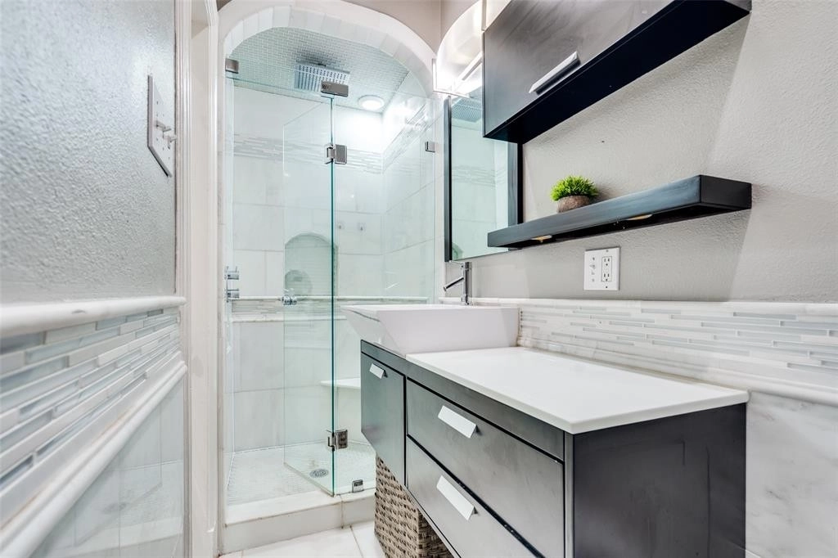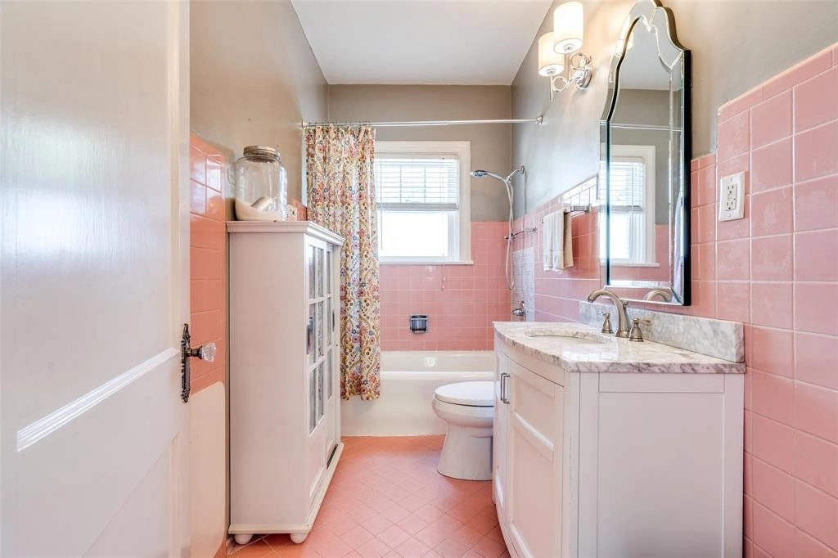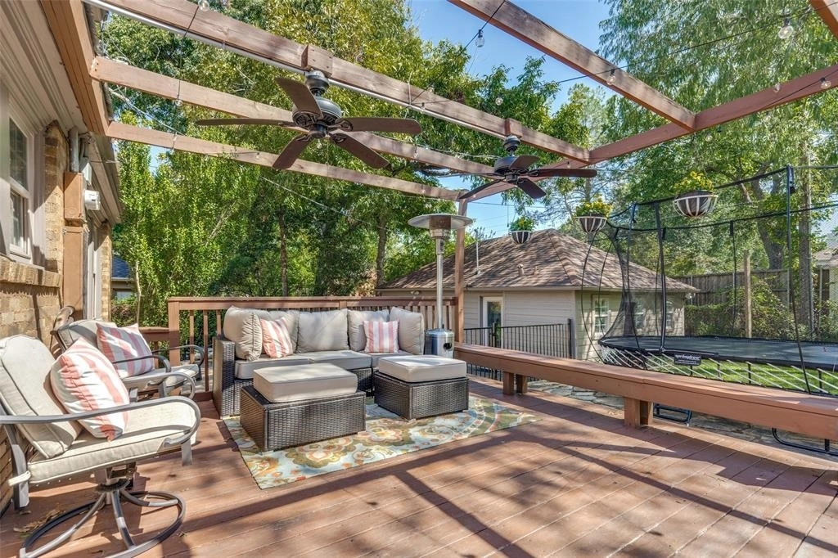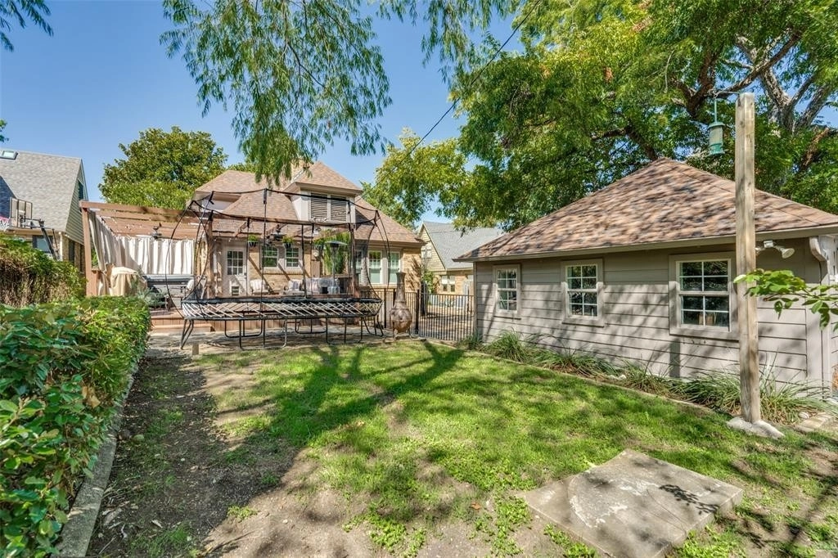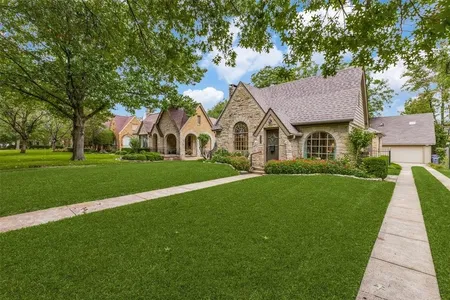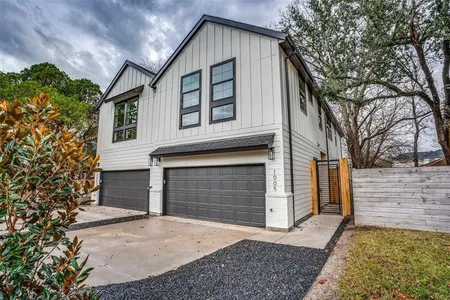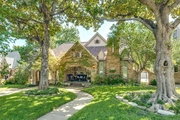

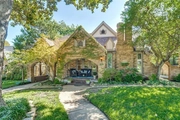


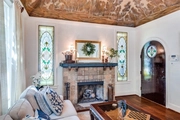

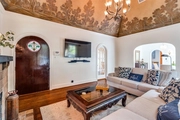


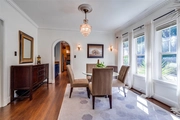








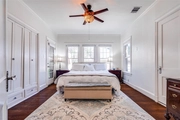






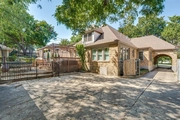


1 /
29
Map
$711,000 - $869,000
●
House -
Off Market
6300 Tremont Street
Dallas, TX 75214
3 Beds
2 Baths
1680 Sqft
Sold May 17, 2019
$605,000
Seller
$529,550
by Cornerstone Home Lending Inc
Mortgage Due Apr 01, 2051
Sold Sep 20, 2005
$46,900
Buyer
Seller
$37,500
by Jpmorgan Chase Bank Na
Mortgage Due Sep 10, 2020
About This Property
This incredible Clifford D. Hutsell Tudor with wrap around porch,
greets you with the details only a renowned architect can achieve,
exuding charm and character. The exceptional family room with its
fully functional Rookwood fireplace and early painted high-ceiling
mural with wonderful windows, leads to the spacious dining room.
Breakfast room with bench seating and built-in cabinets with
leaded-glass serving bar, adjoins the updated kitchen that leads to
the oversized backyard with private deck, 2 car garage and office
or flex room.
3 bedrooms, 2 bathrooms and a center hall make this charming home an architectural dream to fall in love with. Being a high Tudor, this home has tall ceilings and all the high exterior pitches and brick details that you would expect. Recently replaced HVAC system and Water Heater with a separate utility room. Lakewood Elementary, walk to Lakewood Shopping Center and the Country Club.
Offering a stylish and functional lifestyle. Great Street!
The manager has listed the unit size as 1680 square feet.
3 bedrooms, 2 bathrooms and a center hall make this charming home an architectural dream to fall in love with. Being a high Tudor, this home has tall ceilings and all the high exterior pitches and brick details that you would expect. Recently replaced HVAC system and Water Heater with a separate utility room. Lakewood Elementary, walk to Lakewood Shopping Center and the Country Club.
Offering a stylish and functional lifestyle. Great Street!
The manager has listed the unit size as 1680 square feet.
Unit Size
1,680Ft²
Days on Market
-
Land Size
0.19 acres
Price per sqft
$470
Property Type
House
Property Taxes
-
HOA Dues
-
Year Built
1926
Price History
| Date / Event | Date | Event | Price |
|---|---|---|---|
| Jan 6, 2024 | No longer available | - | |
| No longer available | |||
| Oct 18, 2023 | In contract | - | |
| In contract | |||
| Oct 13, 2023 | Listed | $790,000 | |
| Listed | |||
| May 19, 2019 | No longer available | - | |
| No longer available | |||
| Jan 13, 2019 | Listed | $625,000 | |
| Listed | |||



|
|||
|
Historic Hutsell tudor with storybook charm in Lakewood Elem area.
Character is beautifully preserved in this architecturally
significant home w- wrap-around porch & porte-cochere. Features
incl orig hrdwd flrs, cathedral ceiling mural, stained glass,
Rookwood frplc, arched doorways, dentil crown moldings, and
beadboard wainscoting. Living & dining rooms provide a large space
for entertaining. Kitchen updated w- Aga 5-burner gas range, farm
sink, copper backsplash, glass front…
|
|||
Property Highlights
Fireplace
Air Conditioning
Building Info
Overview
Building
Neighborhood
Zoning
Geography
Comparables
Unit
Status
Status
Type
Beds
Baths
ft²
Price/ft²
Price/ft²
Asking Price
Listed On
Listed On
Closing Price
Sold On
Sold On
HOA + Taxes
In Contract
House
3
Beds
2
Baths
2,098 ft²
$405/ft²
$849,000
Sep 14, 2023
-
-





